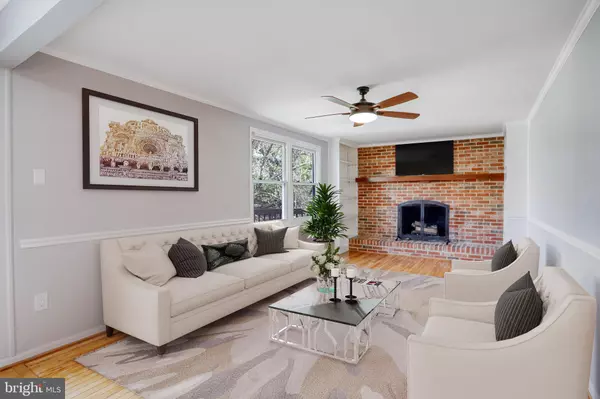$670,000
$685,000
2.2%For more information regarding the value of a property, please contact us for a free consultation.
20712 BELL BLUFF RD Gaithersburg, MD 20879
5 Beds
3 Baths
2,852 SqFt
Key Details
Sold Price $670,000
Property Type Single Family Home
Sub Type Detached
Listing Status Sold
Purchase Type For Sale
Square Footage 2,852 sqft
Price per Sqft $234
Subdivision Goshen Estates
MLS Listing ID MDMC2124152
Sold Date 07/01/24
Style Colonial
Bedrooms 5
Full Baths 2
Half Baths 1
HOA Y/N N
Abv Grd Liv Area 2,152
Originating Board BRIGHT
Year Built 1977
Annual Tax Amount $5,843
Tax Year 2024
Lot Size 1.123 Acres
Acres 1.12
Property Description
BACK ON MARKET! Nestled on a generous 1.12-acre lot in the desirable Goshen Estates with picturesque views of private parkland, this beautiful 5 bedroom, 2.5 bath colonial offers an abundance of desirable features and upgrades. The beauty begins outside with a tailored brick and siding exterior with front porch, vibrant landscaping, sundeck, and a lush yard backing to woodlands, a creek, and trails. Step inside to discover a well-appointed interior with an open floor plan, hardwood flooring, decorative moldings, fireplace, and an abundance of windows. The upgraded kitchen, gracious owner’s suite, and finished lower level create instant appeal, while updates including a new stainless steel fridge, dishwasher, microwave, new hot water heater, five year old roof, a whole house water softener and reverse osmosis system, a more make it move in ready! ****** Warm hardwood floors greet you in the foyer and flow into the formal living room where twin windows bathe the space with natural light. The formal dining room offers plenty of space for hosting gatherings and is accented by chair rail adding a refined touch. ****** The kitchen is a culinary haven, boasting striking granite countertops, pristine white 42” cabinetry, designer tile backsplashes, quality stainless steel appliances, and a convenient island. Here, sliding glass doors grant access to a spacious deck with steps descending to the expansive backyard dotted with majestic trees, complete with a chicken coop, and backing to woodlands with a stream and trails beyond, the perfect outdoor oasis for entertaining, and simple relaxation. Back inside, the family room beckons you to relax and unwind in front of a cozy wood-burning fireplace set in a floor to ceiling brick accent wall flanked by built-in bookcases. A powder room with granite topped vanity compliments the main level. ****** Upstairs, the primary suite boasts plush carpet, decorative moldings, a lighted ceiling fan, walk-in closet, and three-piece en suite bath. Down the hall, 4 additional generous sized bedrooms, each with lighted ceiling fans, share access to the beautifully updated hall bath. The finished lower level offers additional living space, perfect for a recreation/game room or home office, along with a laundry room with full sized washer and dryer and cedar lined closet, and ample storage in a large crawl space. ****** All this in a tranquil rural setting with no HOA fees that will make you feel miles away from the hustle and bustle yet just minutes to an abundance of shopping, dining, entertainment options, beautiful parklands, and easy access to major routes and MARC. If you're searching for a home built with enduring quality in a sensational location, look no further it awaits you here. Welcome home!
Location
State MD
County Montgomery
Zoning R200
Rooms
Other Rooms Living Room, Dining Room, Primary Bedroom, Bedroom 2, Bedroom 3, Bedroom 4, Bedroom 5, Kitchen, Family Room, Foyer, Laundry, Recreation Room, Storage Room, Primary Bathroom, Full Bath, Half Bath
Basement Fully Finished
Interior
Interior Features Breakfast Area, Carpet, Ceiling Fan(s), Chair Railings, Crown Moldings, Dining Area, Family Room Off Kitchen, Floor Plan - Open, Formal/Separate Dining Room, Kitchen - Gourmet, Kitchen - Island, Primary Bath(s), Stall Shower, Tub Shower, Upgraded Countertops, Walk-in Closet(s), Wood Floors, Water Treat System
Hot Water Electric
Heating Forced Air, Heat Pump(s)
Cooling Ceiling Fan(s), Central A/C
Flooring Carpet, Ceramic Tile, Hardwood
Fireplaces Number 1
Fireplaces Type Brick, Fireplace - Glass Doors, Marble, Wood
Equipment Built-In Microwave, Dishwasher, Disposal, Dryer, Exhaust Fan, Icemaker, Oven/Range - Electric, Refrigerator, Stainless Steel Appliances, Washer, Water Dispenser, Water Heater
Fireplace Y
Appliance Built-In Microwave, Dishwasher, Disposal, Dryer, Exhaust Fan, Icemaker, Oven/Range - Electric, Refrigerator, Stainless Steel Appliances, Washer, Water Dispenser, Water Heater
Heat Source Electric
Laundry Lower Floor, Washer In Unit, Dryer In Unit
Exterior
Exterior Feature Deck(s), Porch(es)
Parking Features Garage - Front Entry
Garage Spaces 7.0
Water Access N
View Garden/Lawn, Trees/Woods
Accessibility None
Porch Deck(s), Porch(es)
Attached Garage 2
Total Parking Spaces 7
Garage Y
Building
Lot Description Backs - Parkland, Backs to Trees, Front Yard, Landscaping, Partly Wooded, Premium, Private, Rear Yard, SideYard(s)
Story 3
Foundation Crawl Space
Sewer Septic = # of BR
Water Well, Private, Conditioner
Architectural Style Colonial
Level or Stories 3
Additional Building Above Grade, Below Grade
New Construction N
Schools
Elementary Schools Goshen
Middle Schools Forest Oak
High Schools Gaithersburg
School District Montgomery County Public Schools
Others
Senior Community No
Tax ID 160901743577
Ownership Fee Simple
SqFt Source Assessor
Special Listing Condition Standard
Read Less
Want to know what your home might be worth? Contact us for a FREE valuation!

Our team is ready to help you sell your home for the highest possible price ASAP

Bought with Peter M Paglio Jr. • RLAH @properties





