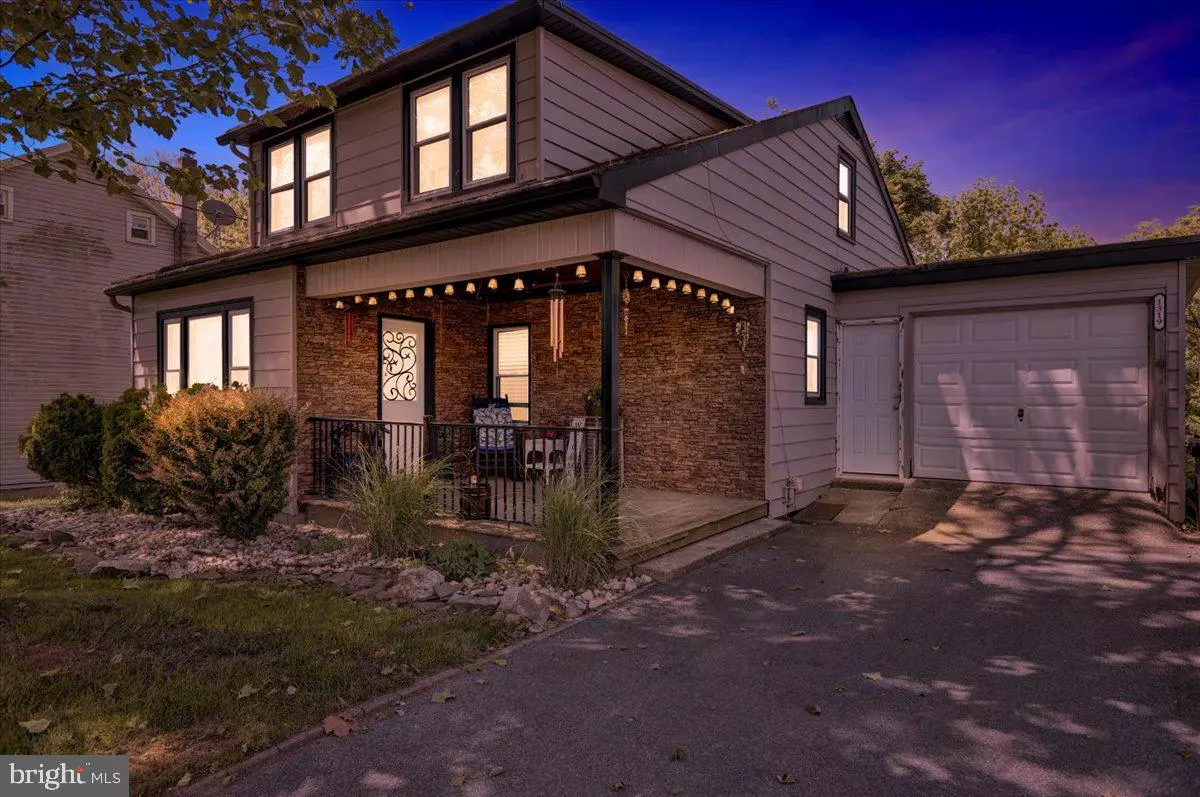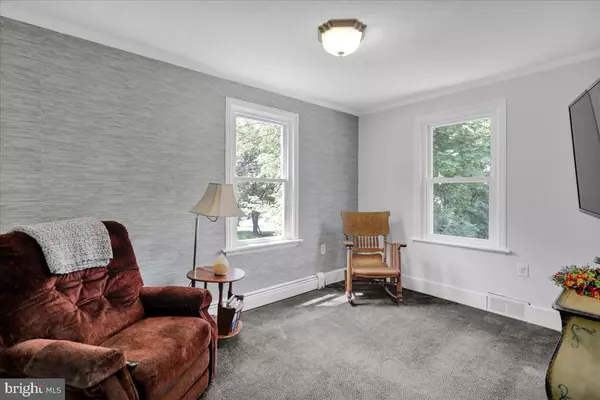$237,000
$229,900
3.1%For more information regarding the value of a property, please contact us for a free consultation.
1319 SANDHILL RD Lebanon, PA 17046
3 Beds
2 Baths
1,386 SqFt
Key Details
Sold Price $237,000
Property Type Single Family Home
Sub Type Detached
Listing Status Sold
Purchase Type For Sale
Square Footage 1,386 sqft
Price per Sqft $170
Subdivision None Available
MLS Listing ID PALN2014928
Sold Date 07/02/24
Style Cape Cod
Bedrooms 3
Full Baths 1
Half Baths 1
HOA Y/N N
Abv Grd Liv Area 1,386
Originating Board BRIGHT
Year Built 1951
Annual Tax Amount $2,109
Tax Year 2023
Lot Size 0.420 Acres
Acres 0.42
Property Description
OFFER RECEIVED! DEADLINE FOR OFFERS IS MAY 26TH AT NOON. Take a look inside this beautiful 2 story home on .42 acres in Lebanon PA. Inside this 1390 sq ft home, you will find an updated kitchen, replacement windows, a handicap accessible bathroom, stainless steel appliances, and a beautiful backyard that borders a wooded area. On the second floor you will find the Primary bedroom and a bonus room that is currently being used as an office space and walk in closet. You will also find a half bath on the second floor. The home includes a spacious unfinished basement with 9 foot ceilings. On the property you will also find an out building that could be used for a wide variety of different things.
Location
State PA
County Lebanon
Area North Lebanon Twp (13227)
Zoning RESIDENTIAL
Direction East
Rooms
Other Rooms Living Room, Bedroom 2, Kitchen, Bedroom 1, Laundry, Other, Workshop
Basement Daylight, Full, Outside Entrance, Unfinished, Walkout Level
Main Level Bedrooms 2
Interior
Interior Features Kitchen - Eat-In, Built-Ins
Hot Water Electric
Heating Forced Air, Other
Cooling Ductless/Mini-Split
Flooring Carpet, Luxury Vinyl Plank
Equipment Dishwasher, Oven/Range - Electric
Fireplace N
Window Features Screens
Appliance Dishwasher, Oven/Range - Electric
Heat Source Oil, Electric
Exterior
Exterior Feature Porch(es)
Parking Features Built In
Garage Spaces 2.0
Utilities Available Cable TV Available
Amenities Available None
Water Access N
Roof Type Shingle,Composite
Street Surface Other
Accessibility Mobility Improvements
Porch Porch(es)
Attached Garage 2
Total Parking Spaces 2
Garage Y
Building
Story 1.5
Foundation Block
Sewer Public Sewer
Water Public
Architectural Style Cape Cod
Level or Stories 1.5
Additional Building Above Grade, Below Grade
New Construction N
Schools
Middle Schools Cedar Crest
High Schools Cedar Crest
School District Cornwall-Lebanon
Others
HOA Fee Include None
Senior Community No
Tax ID 27-2335620-376839-0000
Ownership Fee Simple
SqFt Source Assessor
Acceptable Financing Cash, Conventional
Listing Terms Cash, Conventional
Financing Cash,Conventional
Special Listing Condition Standard
Read Less
Want to know what your home might be worth? Contact us for a FREE valuation!

Our team is ready to help you sell your home for the highest possible price ASAP

Bought with Kimberly Ann Boltz • RE/MAX Pinnacle




