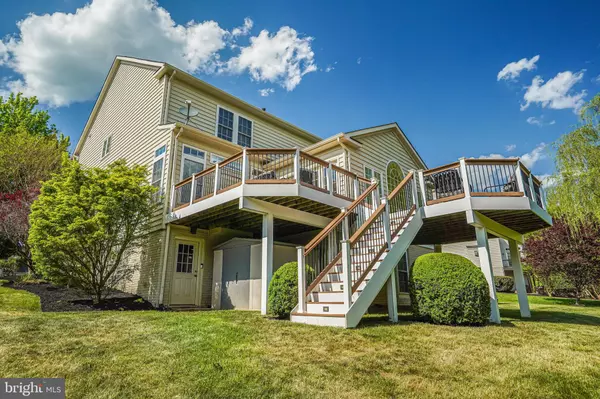$1,025,000
$1,037,995
1.3%For more information regarding the value of a property, please contact us for a free consultation.
21050 COURTLAND VILLAGE DR Leesburg, VA 20175
4 Beds
4 Baths
4,813 SqFt
Key Details
Sold Price $1,025,000
Property Type Single Family Home
Sub Type Detached
Listing Status Sold
Purchase Type For Sale
Square Footage 4,813 sqft
Price per Sqft $212
Subdivision Courtland Rural Village
MLS Listing ID VALO2069600
Sold Date 07/01/24
Style Colonial
Bedrooms 4
Full Baths 3
Half Baths 1
HOA Fees $130/mo
HOA Y/N Y
Abv Grd Liv Area 3,523
Originating Board BRIGHT
Year Built 2006
Annual Tax Amount $8,135
Tax Year 2023
Lot Size 0.340 Acres
Acres 0.34
Property Description
Welcome to your nature lover's paradise! Nestled against the picturesque Banshee Reeks Nature Preserve, this immaculate brick front colonial offers 5287 sq. ft. of luxury living space.
As you step inside, you'll be greeted by a large open main level, perfect for entertaining. The walkout deck overlooking the tranquil woods provides the ideal spot for gatherings or simply unwinding in nature's embrace. Sit in the light-filled sunroom with a Palladian window framing views of the preserve, or step outside to the low-maintenance Trex deck, where you can enjoy wildlife sightings in peace. Patio furniture is included, ensuring you're all set for outdoor relaxation.
The main level also features a separate living room with a bay window, a formal dining room with a butler's pantry leading to the gourmet kitchen. Cherry wood floors add warmth and elegance throughout, while crown moldings and chair railings enhance the aesthetic appeal.
For those who work from home, a spacious office on the main floor provides a quiet retreat. The large family room boasts transom windows and a gas fireplace, with speakers and an amp conveying for a cozy atmosphere.
Upstairs, discover four spacious bedrooms, including a master suite with a large sitting room and walk-in closets. The fourth bedroom offers versatility, easily adaptable as a playroom, art studio, or workout space. The luxury master bath features granite counters, tile flooring, and a separate Jacuzzi/soaking tub and shower for ultimate relaxation.
Entertainment options abound in the lower level, with a large recreation room perfect for watching sports or hosting game nights. Movie enthusiasts will appreciate the full media room complete with a projector, TV, chairs, and amp—all included for your enjoyment.
Additional features of this exceptional property include a garage custom flooring and with professional built-in cabinets and storage, a level 2 EV car charger, lawn sprinkler system, storage shed, house surge protector, and extra storage rooms.
Residents of this community also enjoy access to a pool, tot lot, and clubhouse, adding to the appeal of this sought-after location on the DC side of Leesburg. Don't miss your chance to experience the serenity and luxury of this stunning home—schedule your tour today!
Location
State VA
County Loudoun
Zoning PDRV
Rooms
Other Rooms Living Room, Dining Room, Primary Bedroom, Bedroom 2, Bedroom 3, Bedroom 4, Kitchen, Game Room, Family Room, Study, Sun/Florida Room, Storage Room, Media Room
Basement Rear Entrance, Walkout Level, Outside Entrance, Partially Finished
Interior
Interior Features Kitchen - Island, Kitchen - Eat-In, Primary Bath(s), Upgraded Countertops, Wood Floors, Floor Plan - Open, Carpet, Ceiling Fan(s), Chair Railings, Crown Moldings, Family Room Off Kitchen, Formal/Separate Dining Room, Kitchen - Gourmet, Recessed Lighting, Pantry, Walk-in Closet(s), Window Treatments, Butlers Pantry, Soaking Tub
Hot Water Propane
Heating Forced Air
Cooling Central A/C, Ceiling Fan(s)
Flooring Carpet, Hardwood, Ceramic Tile, Luxury Vinyl Plank
Fireplaces Number 1
Fireplaces Type Gas/Propane
Equipment Cooktop, Dryer - Front Loading, Microwave, Oven - Double, Oven - Wall, Refrigerator, Washer - Front Loading, Built-In Microwave, Dishwasher, Disposal, Exhaust Fan, Icemaker, Water Heater, Freezer
Fireplace Y
Window Features Bay/Bow,Double Pane,Transom
Appliance Cooktop, Dryer - Front Loading, Microwave, Oven - Double, Oven - Wall, Refrigerator, Washer - Front Loading, Built-In Microwave, Dishwasher, Disposal, Exhaust Fan, Icemaker, Water Heater, Freezer
Heat Source Propane - Owned
Laundry Upper Floor
Exterior
Exterior Feature Deck(s), Porch(es)
Parking Features Garage - Front Entry, Garage Door Opener
Garage Spaces 4.0
Utilities Available Cable TV Available, Propane
Amenities Available Club House, Pool - Outdoor, Tot Lots/Playground
Water Access N
View Trees/Woods
Roof Type Shingle
Accessibility None
Porch Deck(s), Porch(es)
Attached Garage 2
Total Parking Spaces 4
Garage Y
Building
Lot Description Backs - Parkland, Backs to Trees, Premium
Story 3
Foundation Slab
Sewer Public Sewer
Water Public
Architectural Style Colonial
Level or Stories 3
Additional Building Above Grade, Below Grade
Structure Type 9'+ Ceilings,Tray Ceilings
New Construction N
Schools
Elementary Schools Sycolin Creek
Middle Schools J. L. Simpson
High Schools Loudoun County
School District Loudoun County Public Schools
Others
HOA Fee Include Trash,Snow Removal
Senior Community No
Tax ID 317292082000
Ownership Fee Simple
SqFt Source Assessor
Security Features Smoke Detector,Security System
Horse Property N
Special Listing Condition Standard
Read Less
Want to know what your home might be worth? Contact us for a FREE valuation!

Our team is ready to help you sell your home for the highest possible price ASAP

Bought with Michael I Putnam • RE/MAX Executives





