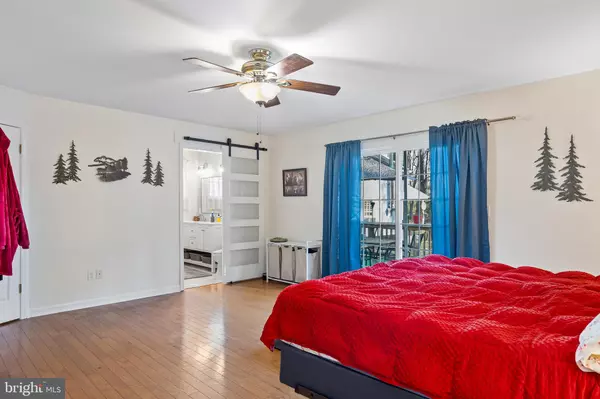$520,000
$520,000
For more information regarding the value of a property, please contact us for a free consultation.
10421 JASMINE DR Lincoln, DE 19960
5 Beds
4 Baths
3,927 SqFt
Key Details
Sold Price $520,000
Property Type Single Family Home
Sub Type Detached
Listing Status Sold
Purchase Type For Sale
Square Footage 3,927 sqft
Price per Sqft $132
Subdivision Hudson Pond Acres
MLS Listing ID DESU2052988
Sold Date 07/01/24
Style Colonial
Bedrooms 5
Full Baths 3
Half Baths 1
HOA Y/N N
Abv Grd Liv Area 3,927
Originating Board BRIGHT
Year Built 2004
Annual Tax Amount $2,235
Tax Year 2023
Lot Size 0.960 Acres
Acres 0.96
Lot Dimensions 140.00 x 300.00
Property Description
Back to Active due to circumstances beyond the seller’s control, the buyer’s must-sell property fell through at the last minute. Welcome to your dream home! Situated on nearly an acre of land, this spacious abode offers a harmonious blend of comfort, convenience, and freedom—all without the constraints of an HOA. Step inside to discover a haven of modern living, accentuated by a brand-new, 2 zone HVAC system, complete with a generous 10-year transferable warranty. With five bedrooms, including a convenient in-law suite on the first floor, and a generously-sized office upstairs equipped with Comcast Xfinity Internet, this home provides ample space for both relaxation and productivity. Outside, the fenced backyard invites you with mature trees that provide shade and serenity. Additionally, a detached garage offers extra storage or workspace for your hobbies and projects. Whether you have pets to roam or toys to store, this property ensures the space and privacy you desire. Meticulously maintained and thoughtfully updated, this home is truly turn-key ready. Enjoy the convenience of raised garden beds in the backyard, providing the perfect spot to cultivate your green thumb with abundant sunlight. Don’t miss out on the opportunity to make this exceptional property your own. Schedule your private showing today and take the first step toward a lifetime of happiness in your new home!
Location
State DE
County Sussex
Area Cedar Creek Hundred (31004)
Zoning AR-1
Direction West
Rooms
Main Level Bedrooms 2
Interior
Interior Features Attic, Breakfast Area, Ceiling Fan(s), Dining Area, Entry Level Bedroom, Family Room Off Kitchen, Kitchen - Eat-In, Walk-in Closet(s), Wood Floors
Hot Water Electric
Heating Central, Forced Air, Heat Pump - Electric BackUp
Cooling Central A/C
Flooring Carpet, Ceramic Tile, Vinyl, Wood
Equipment Dishwasher, Dryer, Extra Refrigerator/Freezer, Oven/Range - Electric, Refrigerator, Stainless Steel Appliances, Water Heater
Fireplace N
Appliance Dishwasher, Dryer, Extra Refrigerator/Freezer, Oven/Range - Electric, Refrigerator, Stainless Steel Appliances, Water Heater
Heat Source Electric
Laundry Main Floor
Exterior
Exterior Feature Deck(s)
Parking Features Garage - Side Entry, Garage Door Opener, Inside Access
Garage Spaces 5.0
Water Access N
Roof Type Architectural Shingle
Street Surface Black Top
Accessibility None
Porch Deck(s)
Road Frontage City/County
Attached Garage 2
Total Parking Spaces 5
Garage Y
Building
Lot Description Partly Wooded
Story 2
Foundation Block
Sewer Gravity Sept Fld
Water Well
Architectural Style Colonial
Level or Stories 2
Additional Building Above Grade, Below Grade
Structure Type 2 Story Ceilings,9'+ Ceilings,Vaulted Ceilings
New Construction N
Schools
School District Milford
Others
Pets Allowed Y
Senior Community No
Tax ID 230-19.00-126.00
Ownership Fee Simple
SqFt Source Assessor
Acceptable Financing Cash, Conventional, FHA, Negotiable, USDA, VA
Listing Terms Cash, Conventional, FHA, Negotiable, USDA, VA
Financing Cash,Conventional,FHA,Negotiable,USDA,VA
Special Listing Condition Standard
Pets Allowed No Pet Restrictions
Read Less
Want to know what your home might be worth? Contact us for a FREE valuation!

Our team is ready to help you sell your home for the highest possible price ASAP

Bought with Jill A. Sussman • Sky Realty





