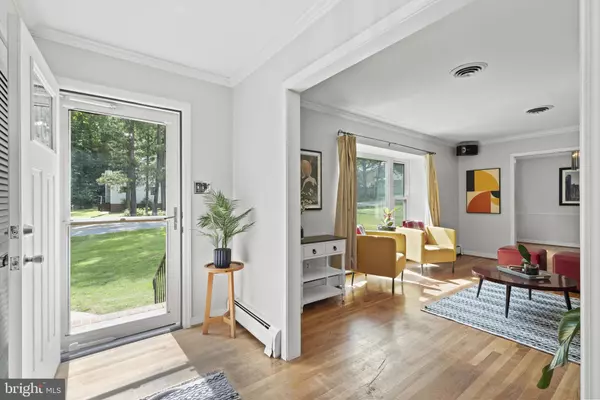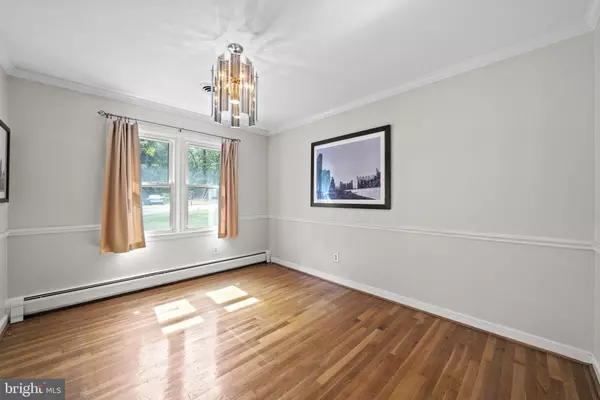$422,500
$422,500
For more information regarding the value of a property, please contact us for a free consultation.
4001 CROATAN ROAD Richmond, VA 23235
3 Beds
3 Baths
1,948 SqFt
Key Details
Sold Price $422,500
Property Type Single Family Home
Sub Type Detached
Listing Status Sold
Purchase Type For Sale
Square Footage 1,948 sqft
Price per Sqft $216
Subdivision None Available
MLS Listing ID VACF2000782
Sold Date 06/28/24
Style Ranch/Rambler
Bedrooms 3
Full Baths 3
HOA Y/N N
Abv Grd Liv Area 1,948
Originating Board BRIGHT
Year Built 1968
Annual Tax Amount $4,476
Tax Year 2023
Lot Size 0.423 Acres
Acres 0.42
Lot Dimensions 138.00 x 160.00
Property Description
Great opportunity to own this diamond in the rough in an amazing location. Built in 1968, this home has so much potential! Nestled on nearly a half-acre lot, this ranch-style home offers 3 bedrooms, 3 full baths, an expanded family room, a finished basement, walk-up attic, and oversized 2-car garage. On the main level, oversized windows in the living and family rooms bathe the spaces in natural light, creating a bright and airy ambiance perfect for relaxing or entertaining guests. A brick, wood burning fireplace with stove insert in the family room, helps keep the main level warm and toasty during cold winter months. Heading to the basement, you'll find tons of space! There's a large family room with another brick, wood burning fireplace with stove insert, a full bath with shower, a sunroom, an enclosed porch with a hot-tub, a laundry room that's big enough for any number of uses, plus access to the garage with workshop space. Outside, you'll find a large backyard, offering plenty of room for outdoor activities with family, friends, and pets. There are so many great features to this home. With a little TLC, you will have a beautiful home close to all amenities near Bon Air and the city. This home is conveniently located to Trader Joe's, Good Food Grocery, Chippenham Parkway and Stony Point Fashion Park. It's an amazing deal in an amazing location!
Location
State VA
County Chesterfield
Zoning 2
Rooms
Basement Full, Garage Access, Heated, Outside Entrance, Walkout Level, Windows
Main Level Bedrooms 3
Interior
Interior Features Ceiling Fan(s), Family Room Off Kitchen, Formal/Separate Dining Room, Kitchen - Eat-In, Pantry, Recessed Lighting, Sound System, Stove - Wood, Wood Floors
Hot Water Electric
Heating Forced Air, Zoned
Cooling Central A/C
Flooring Hardwood, Engineered Wood, Concrete, Tile/Brick
Fireplaces Number 2
Fireplaces Type Brick, Equipment, Wood
Equipment Dishwasher, Disposal, Dryer, Microwave, Refrigerator, Stove, Washer, Water Heater
Fireplace Y
Window Features Insulated
Appliance Dishwasher, Disposal, Dryer, Microwave, Refrigerator, Stove, Washer, Water Heater
Heat Source Oil, Electric
Laundry Basement
Exterior
Exterior Feature Patio(s), Porch(es), Enclosed
Parking Features Additional Storage Area, Basement Garage, Garage - Side Entry, Garage Door Opener, Inside Access, Oversized
Garage Spaces 6.0
Fence Rear
Water Access N
Roof Type Shingle
Accessibility None
Porch Patio(s), Porch(es), Enclosed
Attached Garage 2
Total Parking Spaces 6
Garage Y
Building
Story 2
Foundation Permanent
Sewer Public Sewer
Water Public
Architectural Style Ranch/Rambler
Level or Stories 2
Additional Building Above Grade, Below Grade
Structure Type Dry Wall
New Construction N
Schools
School District Chesterfield County Public Schools
Others
Pets Allowed Y
Senior Community No
Tax ID C0010661030
Ownership Fee Simple
SqFt Source Assessor
Acceptable Financing Cash, Conventional, FHA, VA
Horse Property N
Listing Terms Cash, Conventional, FHA, VA
Financing Cash,Conventional,FHA,VA
Special Listing Condition Standard
Pets Allowed No Pet Restrictions
Read Less
Want to know what your home might be worth? Contact us for a FREE valuation!

Our team is ready to help you sell your home for the highest possible price ASAP

Bought with NON MEMBER • Non Subscribing Office




