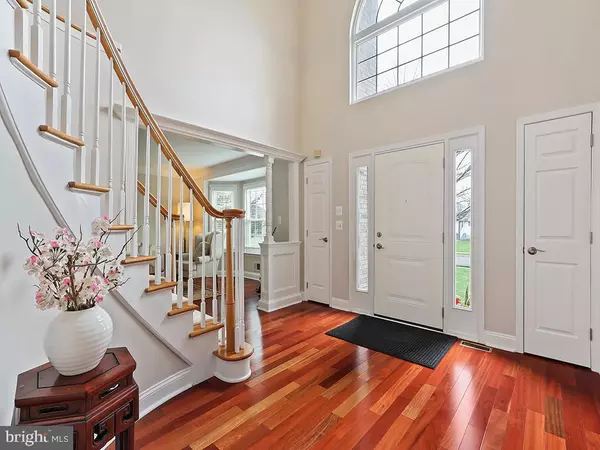$1,130,000
$1,075,000
5.1%For more information regarding the value of a property, please contact us for a free consultation.
19 SARA DR Robbinsville, NJ 08691
4 Beds
3 Baths
2,900 SqFt
Key Details
Sold Price $1,130,000
Property Type Single Family Home
Sub Type Detached
Listing Status Sold
Purchase Type For Sale
Square Footage 2,900 sqft
Price per Sqft $389
Subdivision Saran Woods
MLS Listing ID NJME2041570
Sold Date 06/28/24
Style Colonial
Bedrooms 4
Full Baths 2
Half Baths 1
HOA Fees $33/qua
HOA Y/N Y
Abv Grd Liv Area 2,900
Originating Board BRIGHT
Year Built 1999
Annual Tax Amount $18,430
Tax Year 2023
Lot Size 0.590 Acres
Acres 0.59
Property Description
Welcome to luxury living in the prestigious Saran Woods Community! This distinguished 4-bedroom, 2.5-bath home epitomizes elegance, warmth, and charm. As you arrive, the classic brick facade and grand entrance set the tone for sophistication, inviting you into a world of suburban luxury.
Situated on a sprawling .59-acre lot, this residence offers serenity amidst meticulously landscaped front-and-backyards and an inviting inground swimming pool, perfect for those warm summer days. Step inside the north-facing residence to be greeted by a spacious two-story foyer with hardwood flooring and coat closets, setting the stage for the grandeur within.
The main floor boasts a spacious Formal Living Room and Formal Dining Room, flooded with natural sunlight, providing the perfect spaces for entertaining guests. The upgraded Kitchen features quartz countertops, tiled backsplash, stainless steel appliances, and sliding glass doors leading to the well-manicured backyard oasis.
Cozy up in the Family Room with a gas fireplace or find productivity in the adjacent office. Upstairs, discover four generously sized bedrooms, including a main suite with a beautifully renovated bathroom and walk-in closet.
The finished walk-out Basement offers additional living space, ideal for recreation or relaxation. Outside, the fenced-in paradise awaits, featuring a spacious patio with pavers, alongside the inviting in-ground pool.
Convenience and comfort abound with nearby amenities, including Township Community Park, Sharon School (within close proximity to the high school, easily accessible by foot), Town Center shops, and dining options. Commuting is a breeze with three NJ Transit train stations and easy access to major highways.
Don't miss the opportunity to embrace the best of suburban living in this highly sought-after locale. Welcome home to Saran Woods, where luxury meets convenience in every detail.
Location
State NJ
County Mercer
Area Robbinsville Twp (21112)
Zoning RRT2
Rooms
Basement Full, Partially Finished
Main Level Bedrooms 4
Interior
Hot Water Natural Gas
Heating Forced Air
Cooling Central A/C
Flooring Wood, Fully Carpeted, Tile/Brick
Fireplaces Number 1
Fireplaces Type Marble
Fireplace Y
Window Features Bay/Bow
Heat Source Natural Gas
Laundry Main Floor
Exterior
Exterior Feature Patio(s)
Parking Features Garage - Side Entry
Garage Spaces 2.0
Fence Other
Utilities Available Cable TV
Water Access N
Accessibility None
Porch Patio(s)
Attached Garage 2
Total Parking Spaces 2
Garage Y
Building
Lot Description Trees/Wooded, Front Yard, Rear Yard
Story 2
Foundation Block
Sewer Public Sewer
Water Public
Architectural Style Colonial
Level or Stories 2
Additional Building Above Grade
New Construction N
Schools
Elementary Schools Sharon E.S.
Middle Schools Pond Road Middle
High Schools Robbinsville
School District Robbinsville Twp
Others
HOA Fee Include Common Area Maintenance
Senior Community No
Tax ID 12-00009 06-00011
Ownership Fee Simple
SqFt Source Estimated
Security Features Security System
Acceptable Financing Conventional
Listing Terms Conventional
Financing Conventional
Special Listing Condition Standard
Read Less
Want to know what your home might be worth? Contact us for a FREE valuation!

Our team is ready to help you sell your home for the highest possible price ASAP

Bought with Deborah Tavares • Keller Williams Premier





