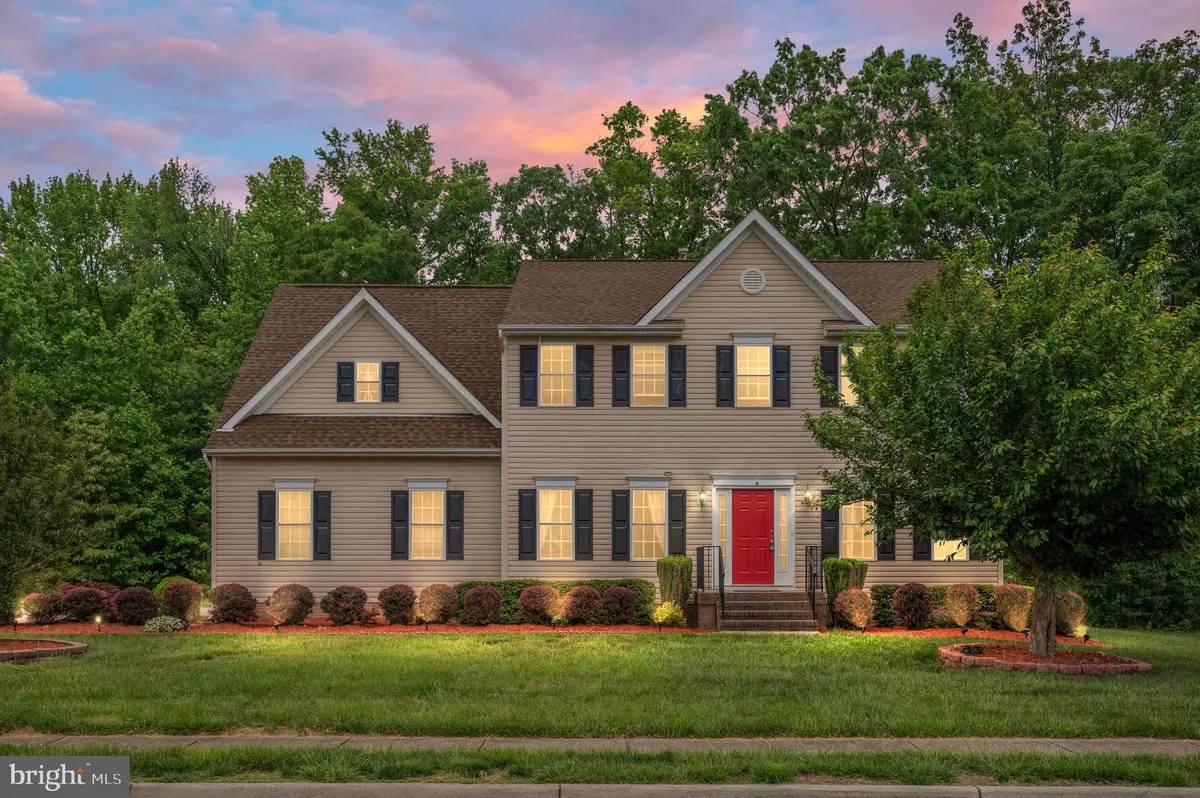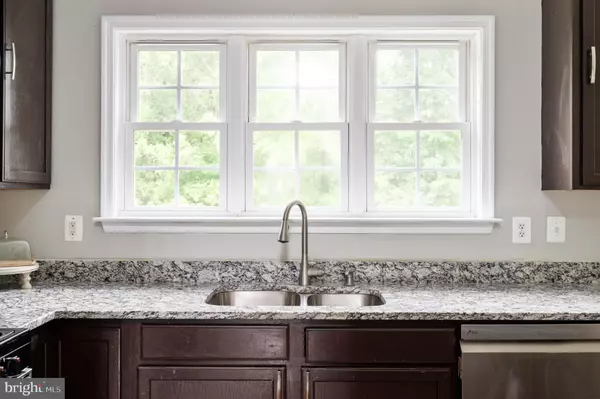$570,000
$559,900
1.8%For more information regarding the value of a property, please contact us for a free consultation.
3801 CHAPMAN DR Fredericksburg, VA 22408
6 Beds
4 Baths
3,540 SqFt
Key Details
Sold Price $570,000
Property Type Single Family Home
Sub Type Detached
Listing Status Sold
Purchase Type For Sale
Square Footage 3,540 sqft
Price per Sqft $161
Subdivision Lansdowne
MLS Listing ID VASP2022870
Sold Date 06/27/24
Style Traditional
Bedrooms 6
Full Baths 3
Half Baths 1
HOA Fees $70/mo
HOA Y/N Y
Abv Grd Liv Area 2,396
Originating Board BRIGHT
Year Built 2005
Annual Tax Amount $3,252
Tax Year 2022
Lot Size 0.505 Acres
Acres 0.5
Property Description
Welcome to your dream family home, where comfort meets elegance in a spacious 6-bedroom retreat nestled in the heart of Fredericksburg. Boasting 3.5 bathrooms, this house has been thoughtfully updated to cater to a modern lifestyle. Step inside and be greeted by the beautiful hardwood floors and new carpet that flows seamlessly throughout the entire space, creating a fresh and inviting atmosphere. The heart of the home, the kitchen, has been updated with new granite countertops, perfect for crafting delicious family meals and a breakfast nook.
Fresh paint throughout provides a blank canvas for your personal touches. The basement features two bedrooms and a full bath along with a secondary kitchen, offering convenience for entertaining or potential in-law suite options. Outside, your private yard, backing to serene trees, provides a tranquil escape. This is where memories are waiting to be made. Dual HVAC system ensures a comfortable environment year-round, while a new hot water tank adds to the efficiency of your household.
Location
State VA
County Spotsylvania
Zoning R1
Rooms
Basement Fully Finished
Interior
Hot Water Natural Gas
Heating Central
Cooling Central A/C
Fireplaces Number 1
Fireplaces Type Gas/Propane
Fireplace Y
Heat Source Natural Gas
Exterior
Parking Features Garage Door Opener, Inside Access
Garage Spaces 2.0
Water Access N
Accessibility None
Attached Garage 2
Total Parking Spaces 2
Garage Y
Building
Story 2
Foundation Permanent
Sewer Public Sewer
Water Public
Architectural Style Traditional
Level or Stories 2
Additional Building Above Grade, Below Grade
New Construction N
Schools
Elementary Schools Spotswood
Middle Schools Battlefield
High Schools Massaponax
School District Spotsylvania County Public Schools
Others
Senior Community No
Tax ID 24G2-42-
Ownership Fee Simple
SqFt Source Assessor
Special Listing Condition Standard
Read Less
Want to know what your home might be worth? Contact us for a FREE valuation!

Our team is ready to help you sell your home for the highest possible price ASAP

Bought with Billy R Petry Jr. • Samson Properties




