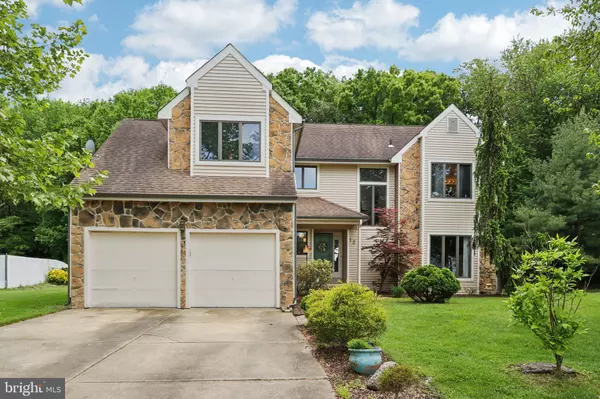$615,000
$550,000
11.8%For more information regarding the value of a property, please contact us for a free consultation.
12 EDINBURGH LA Mount Laurel, NJ 08054
3 Beds
3 Baths
2,490 SqFt
Key Details
Sold Price $615,000
Property Type Single Family Home
Sub Type Detached
Listing Status Sold
Purchase Type For Sale
Square Footage 2,490 sqft
Price per Sqft $246
Subdivision Cambridge Estates
MLS Listing ID NJBL2065626
Sold Date 06/27/24
Style Contemporary,Colonial
Bedrooms 3
Full Baths 2
Half Baths 1
HOA Y/N N
Abv Grd Liv Area 2,490
Originating Board BRIGHT
Year Built 1988
Annual Tax Amount $10,164
Tax Year 2023
Lot Size 0.385 Acres
Acres 0.39
Lot Dimensions 0.00 x 0.00
Property Description
Multiple offers received. Highest and Best offers due by 6 pm on Wednesday, May 22nd. The seller is not accepting escalation clauses. Welcome to 12 Edinburgh Lane. Contemporary style and practicality are combined with suburban tranquility to make this colonial a dream come true. Quietly tucked away in the secluded Cambridge Estates enclave, this exceptional home is showcased by professional landscaping and a fabulous in ground pool. Bordered by mature trees and offering an updated departure from the traditional cookie cutter center hall colonial, this residence is welcoming and tastefully updated. As you enter, you see walls and tradition spill away. You are greeted by an impressive open floor plan and perfectly placed windows providing a plethora of natural light. Continuous newly refinished hardwood floors connect the Formal Living Room, Dining Room, Family Room and Kitchen promoting an interactive lifestyle for entertaining, great space for everyday living, quiet areas for studying or reading and functional areas for those that work from home. The heart of this home is the stunning updated Kitchen and a chef’s dream with its sprawling layout, upscale soft close cabinets and coffee station. Eye catching Corian counters and custom tile backsplash nicely complement the cabinets while a newer stainless steel appliance package and inviting island makes cooking a culinary experience. No detail is overlooked! A gas burning fireplace warms the cozy Family Room that showcases a vaulted ceiling and skylights. Main floor living is made easy with a Bonus Room that can easily double as a nice sized Bedroom or Office and directly connects to the updated, attractive Powder Room. On the upper level discover a Loft overlooks the entire first floor on both sides for impressive views and offers additional gathering space for socializing with friends or guests. The Primary Suite exudes luxury with its vaulted ceiling and walk-in closet. Relax and unwind in the newly updated spa-like ensuite Bath with dual vanities, freestanding tub, custom shower with frame-less doors and stunning bamboo and vinyl flooring. A tastefully updated Hall Bath is shared by the two nice sized Bedrooms with one Bedroom boasting its own Sitting Room. All this plus a breathtaking backyard oasis! Exit through the Living Room or Family Room sliding doors to the deck that overlooks the private, serene resort-like backyard. A meandering patio that encases an inground pool with newer filter (2021), liner (2021) and safety cover (2022) only further enhance this backyard making it truly an entertaining haven. Additional amenities of this unparalleled home include new heater (2021), newer AC (2017), new washer and dryer, shed, recessed lighting, light dimmers for added ambiance and so much more. This exceptional one-of-a-kind home's ideal proximity to area restaurants, shopping, major highways, schools together with its thoughtful layout and oasis like backyard and makes it the smart move for any buyer!
Location
State NJ
County Burlington
Area Mount Laurel Twp (20324)
Zoning RESIDENTIAL
Rooms
Other Rooms Living Room, Dining Room, Primary Bedroom, Bedroom 2, Bedroom 3, Kitchen, Family Room, Laundry, Office, Bathroom 2, Primary Bathroom, Half Bath
Interior
Interior Features Ceiling Fan(s), Family Room Off Kitchen, Floor Plan - Open, Formal/Separate Dining Room, Kitchen - Eat-In, Kitchen - Gourmet, Kitchen - Island, Kitchen - Table Space, Pantry, Primary Bath(s), Recessed Lighting, Skylight(s), Bathroom - Stall Shower, Upgraded Countertops, Walk-in Closet(s), Wood Floors
Hot Water Natural Gas
Heating Forced Air
Cooling Central A/C
Fireplace N
Heat Source Natural Gas
Exterior
Exterior Feature Deck(s), Patio(s)
Parking Features Garage - Front Entry, Garage Door Opener, Inside Access
Garage Spaces 4.0
Pool In Ground, Vinyl
Water Access N
Accessibility None
Porch Deck(s), Patio(s)
Attached Garage 2
Total Parking Spaces 4
Garage Y
Building
Story 2
Foundation Concrete Perimeter
Sewer Public Sewer
Water Public
Architectural Style Contemporary, Colonial
Level or Stories 2
Additional Building Above Grade, Below Grade
New Construction N
Schools
Middle Schools Thomas E. Harrington M.S.
High Schools Lenape H.S.
School District Mount Laurel Township Public Schools
Others
Senior Community No
Tax ID 24-01206 01-00016
Ownership Fee Simple
SqFt Source Assessor
Special Listing Condition Standard
Read Less
Want to know what your home might be worth? Contact us for a FREE valuation!

Our team is ready to help you sell your home for the highest possible price ASAP

Bought with Melissa A Giannetto • Compass New Jersey, LLC - Moorestown





