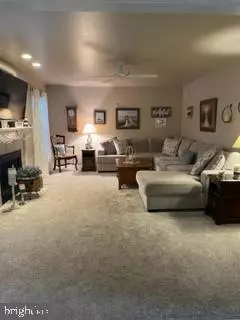$380,000
$389,900
2.5%For more information regarding the value of a property, please contact us for a free consultation.
34696 HEARTLAND DR Pittsville, MD 21850
4 Beds
3 Baths
2,005 SqFt
Key Details
Sold Price $380,000
Property Type Single Family Home
Sub Type Detached
Listing Status Sold
Purchase Type For Sale
Square Footage 2,005 sqft
Price per Sqft $189
Subdivision Heartland Estates
MLS Listing ID MDWC2013606
Sold Date 06/26/24
Style Colonial,Traditional
Bedrooms 4
Full Baths 3
HOA Fees $8/ann
HOA Y/N Y
Abv Grd Liv Area 2,005
Originating Board BRIGHT
Year Built 2006
Annual Tax Amount $3,049
Tax Year 2024
Lot Size 0.394 Acres
Acres 0.39
Property Description
Immaculate 2-story 4 bedroom home located just a short distance to the beaches of Maryland and Delaware. From the moment you arrive, you notice the spacious front porch, perfect for relaxing and enjoying those summer breezes. As you enter the home, there is a lovely 2-story foyer, and just off the foyer is a spacious family room with a gas fireplace for those cozy nights. The spacious eat-in kitchen offers stainless steel appliances and sliding doors that lead to the outside deck. Also on the first floor is a formal dining room with Brazilian cherry wood floors and crown molding. The downstairs is perfect for the circle of entertaining. The second floor has 4 bedrooms. The main bedroom located on the second floor has a tray ceiling, walk-in closet, and a large en-suite with a tiled shower, double sinks, and a soaking tub. Just off the main bedroom's walk-in closet is an additional unfinished room that could be a sitting room or additional walk-in closet. The unfinished attic has high ceilings and if stairs were added, additional rooms could be built. There is an above-the-ground pool just off the back deck for those hot summer days and nights.
Location
State MD
County Wicomico
Area Wicomico Northeast (23-02)
Zoning R-2
Direction North
Rooms
Other Rooms Dining Room, Primary Bedroom, Bedroom 2, Bedroom 3, Bedroom 4, Kitchen, Family Room, Foyer, Utility Room
Interior
Interior Features Attic, Carpet, Ceiling Fan(s), Chair Railings, Crown Moldings, Family Room Off Kitchen, Formal/Separate Dining Room, Kitchen - Eat-In, Primary Bath(s), Recessed Lighting, Soaking Tub, Stall Shower, Tub Shower, Walk-in Closet(s), Wood Floors
Hot Water Tankless
Heating Forced Air
Cooling Ceiling Fan(s), Central A/C, Heat Pump(s)
Flooring Carpet, Ceramic Tile, Hardwood
Fireplaces Number 1
Fireplaces Type Gas/Propane, Mantel(s)
Equipment Built-In Microwave, Dishwasher, Disposal, Icemaker, Oven/Range - Electric, Refrigerator, Water Heater - Tankless
Furnishings No
Fireplace Y
Window Features Double Pane
Appliance Built-In Microwave, Dishwasher, Disposal, Icemaker, Oven/Range - Electric, Refrigerator, Water Heater - Tankless
Heat Source Propane - Leased
Laundry Main Floor
Exterior
Exterior Feature Deck(s), Porch(es)
Parking Features Garage - Front Entry
Garage Spaces 8.0
Pool Above Ground, Vinyl
Utilities Available Cable TV Available, Phone Available, Sewer Available, Water Available
Water Access N
View Garden/Lawn
Roof Type Architectural Shingle
Street Surface Black Top
Accessibility None
Porch Deck(s), Porch(es)
Road Frontage Boro/Township
Attached Garage 2
Total Parking Spaces 8
Garage Y
Building
Lot Description Backs to Trees, Cleared, Cul-de-sac, Front Yard
Story 2
Foundation Block, Brick/Mortar, Crawl Space, Permanent
Sewer Public Septic
Water Public
Architectural Style Colonial, Traditional
Level or Stories 2
Additional Building Above Grade, Below Grade
Structure Type 2 Story Ceilings,Dry Wall,Tray Ceilings
New Construction N
Schools
Elementary Schools Willards
Middle Schools Pittsville
High Schools Parkside
School District Wicomico County Public Schools
Others
Senior Community No
Tax ID 2304024222
Ownership Fee Simple
SqFt Source Assessor
Security Features Carbon Monoxide Detector(s),Security System,Smoke Detector
Acceptable Financing Cash, Conventional, FHA, USDA, VA
Horse Property N
Listing Terms Cash, Conventional, FHA, USDA, VA
Financing Cash,Conventional,FHA,USDA,VA
Special Listing Condition Standard
Read Less
Want to know what your home might be worth? Contact us for a FREE valuation!

Our team is ready to help you sell your home for the highest possible price ASAP

Bought with Karl Von Kirchhoff III • Long & Foster Real Estate, Inc.





