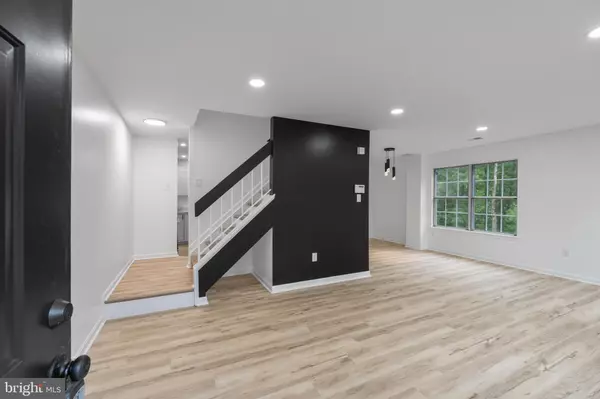$445,000
$445,000
For more information regarding the value of a property, please contact us for a free consultation.
10509 STORCH DR Lanham, MD 20706
3 Beds
3 Baths
1,864 SqFt
Key Details
Sold Price $445,000
Property Type Townhouse
Sub Type End of Row/Townhouse
Listing Status Sold
Purchase Type For Sale
Square Footage 1,864 sqft
Price per Sqft $238
Subdivision Woodstream East
MLS Listing ID MDPG2112858
Sold Date 06/24/24
Style Colonial
Bedrooms 3
Full Baths 2
Half Baths 1
HOA Fees $60/mo
HOA Y/N Y
Abv Grd Liv Area 1,864
Originating Board BRIGHT
Year Built 1984
Annual Tax Amount $3,199
Tax Year 2024
Lot Size 2,220 Sqft
Acres 0.05
Property Description
Welcome to your new home! An exquisite townhouse nestled in the heart of Wood stream east. This stunning townhouse features a contemporary design with a spacious layout and modern amenities. Enjoy the convenience of an end unit with ample natural light and a private brick front entrance. Entertain guests on the large deck overlooking a nice size backyard, perfect for outdoor gatherings. Inside, discover generously sized rooms with deep closets, including a brand-new bathroom showcasing exotic tile work. The sleek, newly renovated kitchen boasts quartz countertops and Samsung appliances, complemented by recessed lighting throughout. Cozy up by the fireplace on chilly evenings or bask in the natural light from skylights in select rooms. Ideally located and fully renovated, this townhouse offers the perfect blend of comfort and sophistication. Don't miss out on this rare opportunity!
Location
State MD
County Prince Georges
Zoning RSFA
Interior
Interior Features Floor Plan - Open
Hot Water Electric
Cooling Central A/C
Flooring Luxury Vinyl Plank
Fireplaces Number 1
Fireplaces Type Brick
Equipment Dishwasher, Disposal, Dryer, Refrigerator, Stove, Washer
Fireplace Y
Appliance Dishwasher, Disposal, Dryer, Refrigerator, Stove, Washer
Heat Source Electric
Exterior
Exterior Feature Deck(s), Patio(s)
Parking On Site 1
Fence Privacy
Water Access N
Roof Type Shingle
Accessibility None
Porch Deck(s), Patio(s)
Garage N
Building
Story 3
Foundation Slab
Sewer Public Sewer
Water Public
Architectural Style Colonial
Level or Stories 3
Additional Building Above Grade, Below Grade
New Construction N
Schools
Elementary Schools Catherine T Reed
Middle Schools Thomas Johnson
High Schools Duval
School District Prince George'S County Public Schools
Others
Pets Allowed Y
HOA Fee Include Common Area Maintenance,Snow Removal,Trash
Senior Community No
Tax ID 17141691294
Ownership Fee Simple
SqFt Source Assessor
Acceptable Financing Cash, Conventional, VA
Listing Terms Cash, Conventional, VA
Financing Cash,Conventional,VA
Special Listing Condition Standard
Pets Allowed No Pet Restrictions
Read Less
Want to know what your home might be worth? Contact us for a FREE valuation!

Our team is ready to help you sell your home for the highest possible price ASAP

Bought with BABATUNDE POPOOLA • Bennett Realty Solutions




