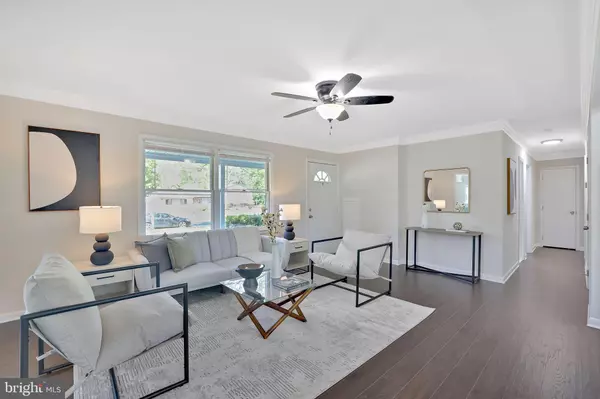$581,000
$589,000
1.4%For more information regarding the value of a property, please contact us for a free consultation.
4907 SHIRLEY ST Alexandria, VA 22309
3 Beds
2 Baths
1,296 SqFt
Key Details
Sold Price $581,000
Property Type Single Family Home
Sub Type Detached
Listing Status Sold
Purchase Type For Sale
Square Footage 1,296 sqft
Price per Sqft $448
Subdivision Woodlawn Terrace
MLS Listing ID VAFX2176138
Sold Date 06/20/24
Style Ranch/Rambler
Bedrooms 3
Full Baths 2
HOA Y/N N
Abv Grd Liv Area 1,296
Originating Board BRIGHT
Year Built 1963
Annual Tax Amount $5,036
Tax Year 2023
Lot Size 0.289 Acres
Acres 0.29
Property Sub-Type Detached
Property Description
Welcome to this newly renovated ranch-style home at 4907 Shirley St in the charming city of Alexandria, Virginia. This thoughtfully updated home features 3 bedrooms, 2 full baths, and a functional layout that's perfect for modern living. Major updates include a new roof, newly paved driveway, all new fixtures and appliances. Step into the bright and inviting interior, where the newly renovated space exudes a fresh and welcoming atmosphere. The heart of the home is the kitchen, which offers a seamless transition to the spacious fenced-in backyard, creating an ideal setting for indoor-outdoor living and entertaining. Convenience is key, with driveway parking available for multiple vehicles, ensuring ease and accessibility for residents and guests alike.
Located right by Mt. Vernon, residents can enjoy the proximity to the waterfront, outdoor recreational opportunities, dog parks, and multiple trails, providing endless possibilities for exploration and enjoyment. Additionally, all essential amenities are within reach, making daily errands and leisure activities a breeze. Don't miss the chance to own this newly renovated home in a prime location, offering a perfect blend of comfort, functionality, and proximity to a variety of outdoor and lifestyle attractions.
Location
State VA
County Fairfax
Zoning 130
Rooms
Main Level Bedrooms 3
Interior
Hot Water Natural Gas
Heating Heat Pump(s)
Cooling Central A/C
Fireplace N
Heat Source Natural Gas
Exterior
Garage Spaces 2.0
Water Access N
Accessibility None
Total Parking Spaces 2
Garage N
Building
Story 1
Foundation Slab
Sewer Public Sewer
Water Public
Architectural Style Ranch/Rambler
Level or Stories 1
Additional Building Above Grade, Below Grade
New Construction N
Schools
School District Fairfax County Public Schools
Others
Senior Community No
Tax ID 1013 16 0198
Ownership Fee Simple
SqFt Source Assessor
Special Listing Condition Standard
Read Less
Want to know what your home might be worth? Contact us for a FREE valuation!

Our team is ready to help you sell your home for the highest possible price ASAP

Bought with Benjamin James Swincicki • EXP Realty, LLC




