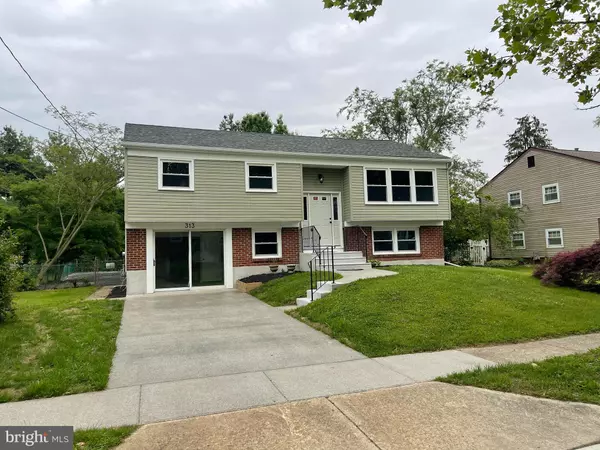$322,000
$335,000
3.9%For more information regarding the value of a property, please contact us for a free consultation.
313 JUSTICE DR Carneys Point, NJ 08069
4 Beds
3 Baths
2,068 SqFt
Key Details
Sold Price $322,000
Property Type Single Family Home
Sub Type Detached
Listing Status Sold
Purchase Type For Sale
Square Footage 2,068 sqft
Price per Sqft $155
Subdivision None Available
MLS Listing ID NJSA2010976
Sold Date 06/21/24
Style Bi-level
Bedrooms 4
Full Baths 2
Half Baths 1
HOA Y/N N
Abv Grd Liv Area 2,068
Originating Board BRIGHT
Year Built 1962
Annual Tax Amount $6,108
Tax Year 2023
Lot Size 7,701 Sqft
Acres 0.18
Lot Dimensions 70.00 x 110.00
Property Description
This incredible 4 bedroom, 2 and 1/2 bathroom bi-level home is located in a quite neighborhood in Carneys Point. It features 3 bedrooms, 1 full bathroom, living room and an eat-in kitchen on the upper level. The kitchen is equipped with brand new cabinets, butcher block countertops and stainless steel appliances. The open concept floor plan of the upper level creates a large, welcoming environment with plenty of natural light. The upper bathroom is spacious and includes a tub/shower combo. All bedrooms have new carpet for added comfort, new vinyl plank flooring for easy cleaning and freshly painted throughout. The lower level includes a combination office and laundry area which is the perfect productive space to get some work done. Entertainment is welcomed here with a spacious family room that leads into enclosed sun room which has a perfect view of the backyard. The fenced in backyard is home to a beautiful, refreshing in-ground swimming pool with new liner, filter and pool equipment. Many upgrades include roof, siding, gutters, windows, HVAC, water heater, sewer line. This neighborhood is close to schools, Dunn:s Park, Sakima Golf Course, shopping,
sub shops, major highways- I295, NJ Turnpike, 95 Delaware Memorial Bridge. Make your appointment today!!
Location
State NJ
County Salem
Area Carneys Point Twp (21702)
Zoning RESIDENTIAL
Rooms
Other Rooms Living Room, Bedroom 2, Bedroom 3, Bedroom 4, Kitchen, Family Room, Bedroom 1, Sun/Florida Room, Laundry, Office, Bathroom 2, Full Bath, Half Bath
Interior
Hot Water Natural Gas
Heating Forced Air
Cooling Central A/C
Flooring Vinyl, Carpet
Equipment Built-In Microwave, Built-In Range, Dishwasher, Refrigerator
Fireplace N
Appliance Built-In Microwave, Built-In Range, Dishwasher, Refrigerator
Heat Source Natural Gas
Laundry Lower Floor
Exterior
Garage Spaces 3.0
Water Access N
Roof Type Pitched,Shingle
Accessibility None
Total Parking Spaces 3
Garage N
Building
Story 2
Foundation Block
Sewer Public Sewer
Water Public
Architectural Style Bi-level
Level or Stories 2
Additional Building Above Grade, Below Grade
New Construction N
Schools
School District Penns Grove-Carneys Point Schools
Others
Senior Community No
Tax ID 02-00169 01-00012
Ownership Fee Simple
SqFt Source Assessor
Acceptable Financing Conventional, FHA, USDA, VA
Listing Terms Conventional, FHA, USDA, VA
Financing Conventional,FHA,USDA,VA
Special Listing Condition Standard
Read Less
Want to know what your home might be worth? Contact us for a FREE valuation!

Our team is ready to help you sell your home for the highest possible price ASAP

Bought with Meghan Mary Dineen • Mahoney Realty Pennsville, LLC





