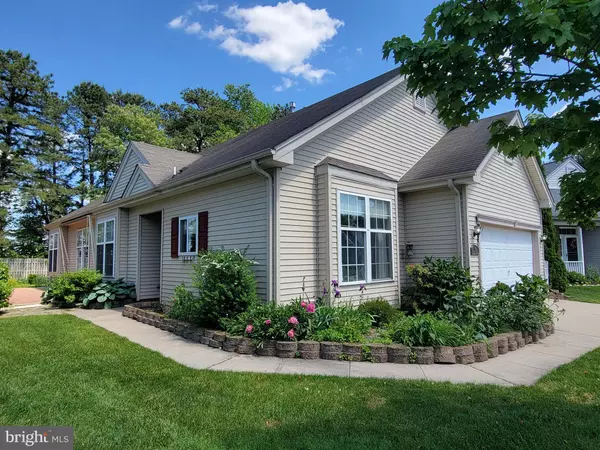$395,000
$389,900
1.3%For more information regarding the value of a property, please contact us for a free consultation.
67 WARWICK WAY Southampton, NJ 08088
2 Beds
2 Baths
2,048 SqFt
Key Details
Sold Price $395,000
Property Type Single Family Home
Sub Type Detached
Listing Status Sold
Purchase Type For Sale
Square Footage 2,048 sqft
Price per Sqft $192
Subdivision Leisuretowne
MLS Listing ID NJBL2065910
Sold Date 06/20/24
Style Contemporary
Bedrooms 2
Full Baths 2
HOA Fees $88/mo
HOA Y/N Y
Abv Grd Liv Area 2,048
Originating Board BRIGHT
Year Built 2001
Annual Tax Amount $6,424
Tax Year 2022
Lot Size 4,356 Sqft
Acres 0.1
Property Description
Come check out this beautiful property located on a very desirable street in the community. It sits just a short distance from the clubhouse and pool. There is a private backyard that has a beautiful garden. You can sit out back and enjoy the peaceful setting. When you step inside you will see the spacious layout. There is a formal dining room that has plenty of space for those holiday meals. The large living room has a gas fireplace and large windows to allow plenty of natural light. There is also a sunroom that leads out to the back through the sliding glass doors. There is a huge kitchen that has upgraded granite counter tops, plenty of counter space for all of your meal prepping. This is tons of cabinets space and also a center island. The kitchen also comes equipped with a four piece stainless steel appliance package and a pantry. Head over to the primary bedroom, which has plenty of windows for that natural light. There is also a large walk-in closet. The primary bathroom has a stand up shower and custom cabinets the you are unlikely to find in any other unit. They add a huge amount of storage space. The second bedroom is a good size with a large closet. There is a second bathroom which sits right outside the second bedroom. There is a laundry area that also contains a huge amount of cabinets for additional storage. Also on the main floor there is a two car garage with an opener that has inside access to the home. The garage also has a very large attic space. Upstairs contains the loft, which could be a third bedroom, an office space or whatever fits your needs. The loft contains a large closet space along with the HVAC systems. Come tour this fantastic home and get your offer in soon! The property is sold as-is, but is in good condition, don't let that scare you away.
The property is sold as is, the buyer is responsible for all required inspections, certifications and repairs.
Location
State NJ
County Burlington
Area Southampton Twp (20333)
Zoning RDPL
Rooms
Other Rooms Living Room, Dining Room, Primary Bedroom, Kitchen, Family Room, Bedroom 1, Great Room, Laundry
Main Level Bedrooms 2
Interior
Interior Features Kitchen - Eat-In, Attic, Attic/House Fan, Carpet, Formal/Separate Dining Room, Kitchen - Island, Kitchen - Table Space, Pantry, Primary Bath(s), Stall Shower, Walk-in Closet(s), Upgraded Countertops
Hot Water Natural Gas
Heating Forced Air
Cooling Central A/C
Fireplaces Number 1
Equipment Built-In Microwave, Dishwasher, Dryer - Gas, Oven - Self Cleaning, Refrigerator, Washer
Fireplace Y
Appliance Built-In Microwave, Dishwasher, Dryer - Gas, Oven - Self Cleaning, Refrigerator, Washer
Heat Source Natural Gas
Laundry Main Floor
Exterior
Parking Features Garage - Front Entry, Garage Door Opener, Inside Access
Garage Spaces 2.0
Amenities Available Swimming Pool
Water Access N
Roof Type Pitched,Shingle
Accessibility None
Attached Garage 2
Total Parking Spaces 2
Garage Y
Building
Story 2
Foundation Slab
Sewer Public Sewer
Water Public
Architectural Style Contemporary
Level or Stories 2
Additional Building Above Grade, Below Grade
New Construction N
Schools
School District Southampton Township Public Schools
Others
HOA Fee Include Pool(s)
Senior Community Yes
Age Restriction 55
Tax ID 33-02702 29-00078
Ownership Fee Simple
SqFt Source Estimated
Acceptable Financing Cash, Conventional, FHA
Listing Terms Cash, Conventional, FHA
Financing Cash,Conventional,FHA
Special Listing Condition Standard
Read Less
Want to know what your home might be worth? Contact us for a FREE valuation!

Our team is ready to help you sell your home for the highest possible price ASAP

Bought with Sara Elizabeth Gladden • The Property Alliance LLC




