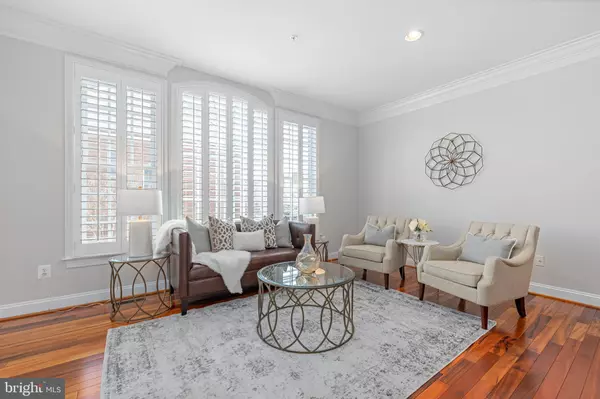$1,130,000
$1,150,000
1.7%For more information regarding the value of a property, please contact us for a free consultation.
2083 HUTCHISON GROVE CT Falls Church, VA 22043
3 Beds
4 Baths
2,654 SqFt
Key Details
Sold Price $1,130,000
Property Type Townhouse
Sub Type End of Row/Townhouse
Listing Status Sold
Purchase Type For Sale
Square Footage 2,654 sqft
Price per Sqft $425
Subdivision Whitestone Marshall Heights
MLS Listing ID VAFX2170738
Sold Date 06/18/24
Style Colonial
Bedrooms 3
Full Baths 2
Half Baths 2
HOA Fees $123/qua
HOA Y/N Y
Abv Grd Liv Area 2,654
Originating Board BRIGHT
Year Built 2012
Annual Tax Amount $10,256
Tax Year 2023
Lot Size 2,613 Sqft
Acres 0.06
Property Description
$50K PRICE ADJUSTMENT ! A rare find in the desirable Whitestone Marshall Heights community. This stunning luxury end unit townhome (more like a duplex) is situated in a premium location inside the beltway. As you step into this pristine and well-maintained abode, you will immediately notice the beautiful Brazilian wood floors which complement the 9 ft ceilings, large windows, refined crown molding and custom-made plantation shutters; in all levels. The bright, spacious, open floor plan ushers in an abundance of natural light and exudes relaxation and entertainment vibes. The heart of this home is the kitchen which opens up to the adjacent family area with a gas burning fireplace, tall windows, and the sliding glass door that leads to the cozy upper deck. This well-equipped kitchen is a dream for any aspiring cooks or cooking aficionados with stainless steel appliances - double wall oven, side-by-side refrigerator with water and ice dispenser, over the range microwave oven, granite countertops with continuous backsplash, and a functional island bar with dual sinks. The spacious primary bedroom suite spans throughout one entire level, complete with two walk-in custom-made closets by Closets by Design, a sitting room/office space, luxurious en suite spa-like bath, and for added convenience, the washer/dryer closet is also in this level. The upper 2nd level encompasses the two additional bedrooms that share a Jack n’ Jill bath with dual vanities. The fully finished lower level has a half bath and is as versatile as you would like it to be to suit your lifestyle needs – game room, exercise/yoga room, rec room, etc. The fully fenced-in backyard with an attractive flagstone patio is your perfect, private entertainment space. A spacious 2-car garage is equipped with an EV capable outlet and a new garage door opener. Tucked away at the end of a cul-de-sac, this townhome presents excellent privacy and tranquility. Moreover, its proximity to dining, shopping, and entertainment (Whole Foods, Trader Joe's, Starbucks, Orange Theory, Giant, Tyson’s Corner) ensures convenience at every turn. With easy access to I-495, I-395, I-66, and Dulles Toll Road.
Location
State VA
County Fairfax
Zoning 312
Rooms
Other Rooms Living Room, Dining Room, Primary Bedroom, Sitting Room, Bedroom 2, Bedroom 3, Kitchen, Family Room, Bonus Room
Basement Daylight, Full, Walkout Level, Windows, Fully Finished
Interior
Interior Features Breakfast Area, Chair Railings, Crown Moldings, Family Room Off Kitchen, Kitchen - Island, Primary Bath(s), Recessed Lighting, Upgraded Countertops, Window Treatments, Wood Floors, Ceiling Fan(s)
Hot Water Natural Gas
Heating Forced Air
Cooling Central A/C
Flooring Hardwood, Carpet
Fireplaces Number 1
Fireplaces Type Gas/Propane
Equipment Built-In Microwave, Dishwasher, Disposal, Dryer, Refrigerator, Washer, Humidifier, Stove, Oven - Wall
Fireplace Y
Window Features Bay/Bow,Sliding
Appliance Built-In Microwave, Dishwasher, Disposal, Dryer, Refrigerator, Washer, Humidifier, Stove, Oven - Wall
Heat Source Natural Gas
Exterior
Exterior Feature Deck(s), Patio(s)
Parking Features Garage Door Opener, Garage - Front Entry
Garage Spaces 4.0
Amenities Available Common Grounds, Tot Lots/Playground
Water Access N
Accessibility None
Porch Deck(s), Patio(s)
Attached Garage 2
Total Parking Spaces 4
Garage Y
Building
Story 3
Foundation Other
Sewer Public Sewer
Water Public
Architectural Style Colonial
Level or Stories 3
Additional Building Above Grade, Below Grade
New Construction N
Schools
Elementary Schools Lemon Road
Middle Schools Kilmer
High Schools Marshall
School District Fairfax County Public Schools
Others
HOA Fee Include Snow Removal,Trash
Senior Community No
Tax ID 0392 57 0011
Ownership Fee Simple
SqFt Source Assessor
Security Features Electric Alarm
Special Listing Condition Standard
Read Less
Want to know what your home might be worth? Contact us for a FREE valuation!

Our team is ready to help you sell your home for the highest possible price ASAP

Bought with Sara Siddig • Samson Properties





