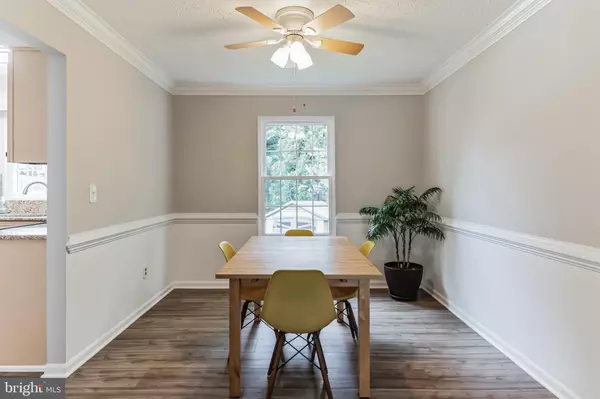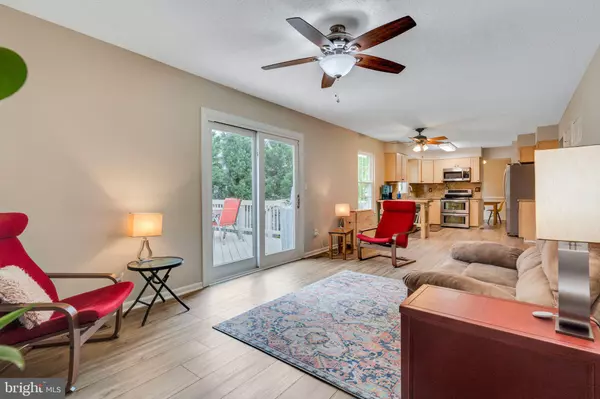$545,000
$525,000
3.8%For more information regarding the value of a property, please contact us for a free consultation.
120 SPRING LAKE DR Stafford, VA 22556
4 Beds
3 Baths
1,884 SqFt
Key Details
Sold Price $545,000
Property Type Single Family Home
Sub Type Detached
Listing Status Sold
Purchase Type For Sale
Square Footage 1,884 sqft
Price per Sqft $289
Subdivision Spring Lake Farm
MLS Listing ID VAST2029226
Sold Date 06/14/24
Style Colonial
Bedrooms 4
Full Baths 2
Half Baths 1
HOA Fees $18/ann
HOA Y/N Y
Abv Grd Liv Area 1,884
Originating Board BRIGHT
Year Built 1992
Annual Tax Amount $3,070
Tax Year 2022
Lot Size 0.265 Acres
Acres 0.27
Property Description
Welcome to 120 Spring Lake Dr- an inviting home nestled in a quiet and friendly neighborhood, offering a serene retreat with convenient access to shopping, schools, and recreational amenities. Easy access to commuter routes and zoned for Mountain View High School, the location is highly sought after. This home has 4 bedrooms, 2.5 bathrooms, and a 2-car garage.
A charming covered porch welcomes you into the home, where crown molding and chair rail details adorn the living room and dining room, adding elegance to the space.
The kitchen is bright and cheerful, featuring granite countertops, stainless-steel appliances, and a casual dining space for enjoying meals with friends & loved ones. In the family room, a wood-burning fireplace creates a cozy ambiance, perfect for relaxing evenings.
Step outside onto the wood deck overlooking the backyard, offering ample space for both a sitting area and dining al fresco. You'll love inviting everyone over for cookouts!
Upstairs, the spacious carpeted primary bedroom boasts a walk-in closet and an ensuite bathroom reminiscent of a spa, complete with a deep soaking tub, luxurious shower, and dual vanity. Three additional carpeted bedrooms feature ceiling fans for added comfort, while the hall bathroom showcases a tub and a new modern vanity.
This home also features a whole-house air filter for improved air quality and comfort. With recent upgrades including new energy efficient windows, new vinyl siding and a new roof added in 2017. You will also enjoy a new 50 gallon water heater installed in 2021, a new HVAC system installed within the last year and upgraded vanities in all bathrooms, this home offers modern amenities and peace of mind for years to come.
This home is located in a neighborhood that offers its residence a beautiful place to live and play! A new playground was recently added by a community lake. You will love the perfect blend of comfort, style, and convenience, making this home the perfect retreat for those seeking a peaceful and welcoming atmosphere.
Home is privately secluded, please do not enter driveway without a confirmed appointment.
Location
State VA
County Stafford
Zoning R1
Rooms
Other Rooms Living Room, Dining Room, Primary Bedroom, Bedroom 2, Bedroom 3, Bedroom 4, Kitchen, Family Room, Basement, Bathroom 2, Primary Bathroom, Half Bath
Basement Interior Access, Unfinished
Interior
Interior Features Attic, Carpet, Ceiling Fan(s), Chair Railings, Crown Moldings, Family Room Off Kitchen, Formal/Separate Dining Room, Kitchen - Eat-In, Kitchen - Table Space, Primary Bath(s), Soaking Tub, Stall Shower, Tub Shower, Upgraded Countertops, Walk-in Closet(s)
Hot Water Electric
Heating Heat Pump(s)
Cooling Central A/C
Flooring Luxury Vinyl Plank, Carpet
Fireplaces Number 1
Fireplaces Type Wood, Mantel(s)
Equipment Built-In Microwave, Washer, Dryer, Dishwasher, Disposal, Freezer, Refrigerator, Icemaker, Oven/Range - Electric
Fireplace Y
Appliance Built-In Microwave, Washer, Dryer, Dishwasher, Disposal, Freezer, Refrigerator, Icemaker, Oven/Range - Electric
Heat Source Electric
Laundry Basement
Exterior
Exterior Feature Porch(es), Deck(s)
Parking Features Garage - Front Entry, Garage Door Opener
Garage Spaces 2.0
Fence Rear, Vinyl
Water Access N
Accessibility None
Porch Porch(es), Deck(s)
Attached Garage 2
Total Parking Spaces 2
Garage Y
Building
Story 3
Foundation Concrete Perimeter
Sewer Public Sewer
Water Public
Architectural Style Colonial
Level or Stories 3
Additional Building Above Grade, Below Grade
New Construction N
Schools
Elementary Schools Garrisonville
Middle Schools A.G. Wright
High Schools Mountain View
School District Stafford County Public Schools
Others
Senior Community No
Tax ID 19H 2 165
Ownership Fee Simple
SqFt Source Assessor
Special Listing Condition Standard
Read Less
Want to know what your home might be worth? Contact us for a FREE valuation!

Our team is ready to help you sell your home for the highest possible price ASAP

Bought with Ngoc King • Coldwell Banker Realty




