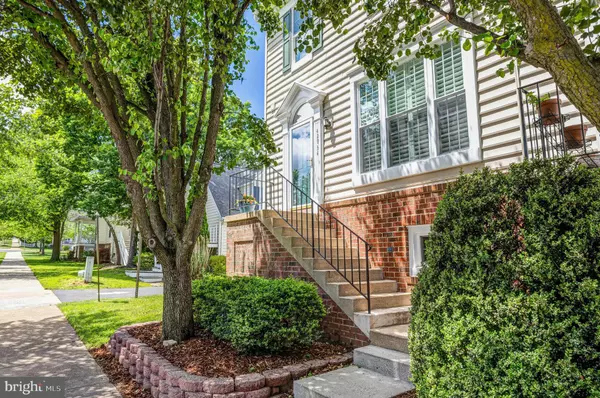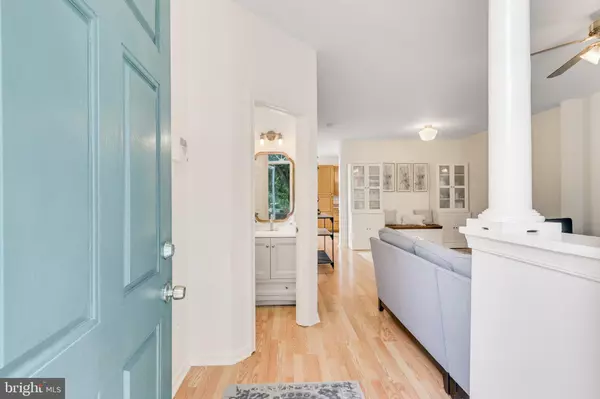$645,000
$625,000
3.2%For more information regarding the value of a property, please contact us for a free consultation.
42934 CHESTERTON ST Ashburn, VA 20147
3 Beds
4 Baths
2,212 SqFt
Key Details
Sold Price $645,000
Property Type Townhouse
Sub Type End of Row/Townhouse
Listing Status Sold
Purchase Type For Sale
Square Footage 2,212 sqft
Price per Sqft $291
Subdivision Belmont Forest
MLS Listing ID VALO2071794
Sold Date 06/13/24
Style Other
Bedrooms 3
Full Baths 3
Half Baths 1
HOA Fees $125/mo
HOA Y/N Y
Abv Grd Liv Area 1,492
Originating Board BRIGHT
Year Built 1995
Annual Tax Amount $4,878
Tax Year 2023
Lot Size 3,049 Sqft
Acres 0.07
Property Description
Open House Canceled....Welcome to your dream home in the heart of Ashburn! This stunning three-level end-unit townhouse boasts over 2,200 square feet of beautifully finished living space. Featuring 3 spacious bedrooms and 3.5 luxurious bathrooms, this home offers ample room for comfort and relaxation. Step inside to discover updated paint, chic wallpaper accents, modern flooring, and top-of-the-line appliances that make this home truly move-in ready. The expansive main level invites you to relax in style, with a bright and airy living area flowing seamlessly into your spacious kitchen and dining space. Venture outside to your huge deck, perfect for entertaining or enjoying a quiet morning coffee, overlooking your fully fenced backyard - an oasis of privacy and tranquility. The two-car garage provides plenty of space for parking and storage, catering to all your practical needs. Location is everything, and this townhouse delivers. Situated near route 7, the toll road, and Ashburn's new metro stop, commuting and travel are a breeze. Plus, a bonus playground right behind your home ensures instant fun for all ages. Don't miss your chance to own this exceptional property in the Stone Bridge High School pyramid. Schedule your tour today and experience the perfect blend of luxury, convenience, and community!
Location
State VA
County Loudoun
Zoning PDH3
Rooms
Basement Fully Finished, Walkout Stairs
Interior
Hot Water Natural Gas
Heating Forced Air
Cooling Central A/C
Fireplaces Number 1
Equipment Dishwasher, Disposal, Dryer, Humidifier, Microwave, Refrigerator, Stove, Washer, Water Heater
Fireplace Y
Appliance Dishwasher, Disposal, Dryer, Humidifier, Microwave, Refrigerator, Stove, Washer, Water Heater
Heat Source Natural Gas
Exterior
Parking Features Garage - Rear Entry
Garage Spaces 2.0
Fence Fully
Amenities Available Basketball Courts, Club House, Party Room, Pool - Outdoor, Tennis Courts
Water Access N
Accessibility None
Total Parking Spaces 2
Garage Y
Building
Story 3
Foundation Concrete Perimeter
Sewer Public Sewer
Water Public
Architectural Style Other
Level or Stories 3
Additional Building Above Grade, Below Grade
New Construction N
Schools
School District Loudoun County Public Schools
Others
HOA Fee Include Pool(s),Snow Removal,Trash,Sewer
Senior Community No
Tax ID 152103424000
Ownership Fee Simple
SqFt Source Assessor
Acceptable Financing Cash, Conventional, FHA, VA
Listing Terms Cash, Conventional, FHA, VA
Financing Cash,Conventional,FHA,VA
Special Listing Condition Standard
Read Less
Want to know what your home might be worth? Contact us for a FREE valuation!

Our team is ready to help you sell your home for the highest possible price ASAP

Bought with Eve M Weber • Long & Foster Real Estate, Inc.




