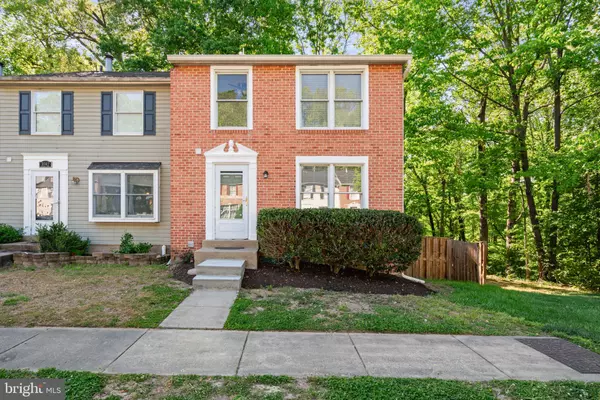$380,100
$355,000
7.1%For more information regarding the value of a property, please contact us for a free consultation.
3590 WHARF LN Triangle, VA 22172
3 Beds
3 Baths
1,610 SqFt
Key Details
Sold Price $380,100
Property Type Townhouse
Sub Type End of Row/Townhouse
Listing Status Sold
Purchase Type For Sale
Square Footage 1,610 sqft
Price per Sqft $236
Subdivision Port O Dumfries
MLS Listing ID VAPW2068160
Sold Date 06/04/24
Style Traditional
Bedrooms 3
Full Baths 2
Half Baths 1
HOA Fees $95/mo
HOA Y/N Y
Abv Grd Liv Area 1,220
Originating Board BRIGHT
Year Built 1989
Annual Tax Amount $3,288
Tax Year 2022
Lot Size 2,596 Sqft
Acres 0.06
Property Description
🏡 Welcome to 3590 Wharf Ln, located in the charming community of Port o' Dumfries! Nestled in the serene corner of the cul-de-sac, this three-level townhouse offers a perfect blend of comfort and convenience.
🌳 As you approach, you'll be greeted by the allure of mature trees and the tranquil sounds of a nearby creek, providing a sense of privacy and natural beauty. The corner lot and end-of-row positioning ensure ample space and seclusion, making this home a true sanctuary.
✨ Step inside to discover a meticulously maintained interior, boasting recent updates throughout. The main level features a bright and airy living space, complemented by fresh paint (completed in [Year]), new flooring (installed in [Year]), and recessed lighting (added in [Year]) for a modern touch.
🍽️ The heart of the home lies in the renovated kitchen, where new granite countertops and custom cabinetry (installed in [Year]) create an inviting atmosphere for culinary adventures. Enjoy the convenience of updated appliances, including a refrigerator, stove, and dishwasher (replaced in [Year]), ensuring both style and functionality for everyday living.
🛌 Upstairs, retreat to the comfort of three bedrooms, including a spacious primary suite complete with a newly renovated bathroom (completed in [Year]) featuring a luxurious granite vanity and custom closet organizer. Additional updates such as new carpeting (installed in [Year]) and flooring enhance the overall appeal of the home.
🚿 The list of updates continues with a brand-new shower in the basement full bathroom and new flooring in both the primary bath and basement full bath (completed in [Year]). Plus, enjoy the added convenience of a new vanity in the powder room on the main level (installed in [Year]).
🏠 Outdoor living is a delight with a freshly power-washed wood deck (power-washed in [Year]) overlooking the scenic backyard oasis. With a brick patio, expansive side yard, and lush landscaping, there's plenty of space for outdoor relaxation and entertainment.
🌳 Explore the surrounding area and discover a wealth of amenities just minutes away. From nearby parks and recreation areas to easy access to major commuter routes, including I-95 and the VRE rail station, convenience is at your doorstep.
🛍️ Plus, enjoy the convenience of shopping, dining, and entertainment options at Potomac Mills and Stonebridge Shopping Center, just a short drive away.
🏊♂️ For community-minded residents, take advantage of the nearby playgrounds, soccer field, basketball courts, and the welcoming local market within walking distance. And don't forget about the community pool, accessible to all Dumfries residents.
🏡 Experience the perfect blend of comfort, convenience, and community in this inviting townhouse. Schedule your showing today and make 3590 Wharf Ln your new place to call home!
Location
State VA
County Prince William
Zoning R6
Rooms
Other Rooms Living Room, Dining Room, Primary Bedroom, Bedroom 2, Bedroom 3, Kitchen, Recreation Room, Utility Room, Full Bath, Half Bath
Basement Walkout Level, Windows, Workshop, Rear Entrance, Partially Finished, Outside Entrance, Interior Access, Heated, Full, Daylight, Partial
Interior
Interior Features Built-Ins, Carpet, Ceiling Fan(s), Chair Railings, Crown Moldings, Dining Area, Floor Plan - Traditional, Kitchen - Country, Pantry, Recessed Lighting, Upgraded Countertops, Walk-in Closet(s)
Hot Water Electric
Heating Heat Pump(s)
Cooling Central A/C, Ceiling Fan(s)
Flooring Laminate Plank, Carpet, Luxury Vinyl Tile
Fireplaces Number 1
Fireplaces Type Mantel(s), Brick, Screen
Equipment Built-In Microwave, Dishwasher, Disposal, Dryer - Electric, Oven/Range - Electric, Refrigerator, Washer, Water Heater
Fireplace Y
Appliance Built-In Microwave, Dishwasher, Disposal, Dryer - Electric, Oven/Range - Electric, Refrigerator, Washer, Water Heater
Heat Source Electric
Laundry Dryer In Unit, Washer In Unit
Exterior
Garage Spaces 1.0
Parking On Site 1
Fence Fully, Privacy, Wood
Amenities Available Basketball Courts, Common Grounds, Jog/Walk Path, Reserved/Assigned Parking, Tot Lots/Playground
Water Access N
View Creek/Stream
Roof Type Shingle
Street Surface Black Top
Accessibility None
Total Parking Spaces 1
Garage N
Building
Lot Description Backs to Trees, Cul-de-sac, Partly Wooded, Rear Yard, SideYard(s)
Story 3
Foundation Slab
Sewer Public Sewer
Water Public
Architectural Style Traditional
Level or Stories 3
Additional Building Above Grade, Below Grade
Structure Type Dry Wall
New Construction N
Schools
School District Prince William County Public Schools
Others
HOA Fee Include Common Area Maintenance,Management,Snow Removal,Trash
Senior Community No
Tax ID 8288-09-2229
Ownership Fee Simple
SqFt Source Assessor
Acceptable Financing Cash, Contract, Conventional, FHA, VA, VHDA
Horse Property N
Listing Terms Cash, Contract, Conventional, FHA, VA, VHDA
Financing Cash,Contract,Conventional,FHA,VA,VHDA
Special Listing Condition Standard
Read Less
Want to know what your home might be worth? Contact us for a FREE valuation!

Our team is ready to help you sell your home for the highest possible price ASAP

Bought with Brittany Faith Camargo • KW Metro Center





