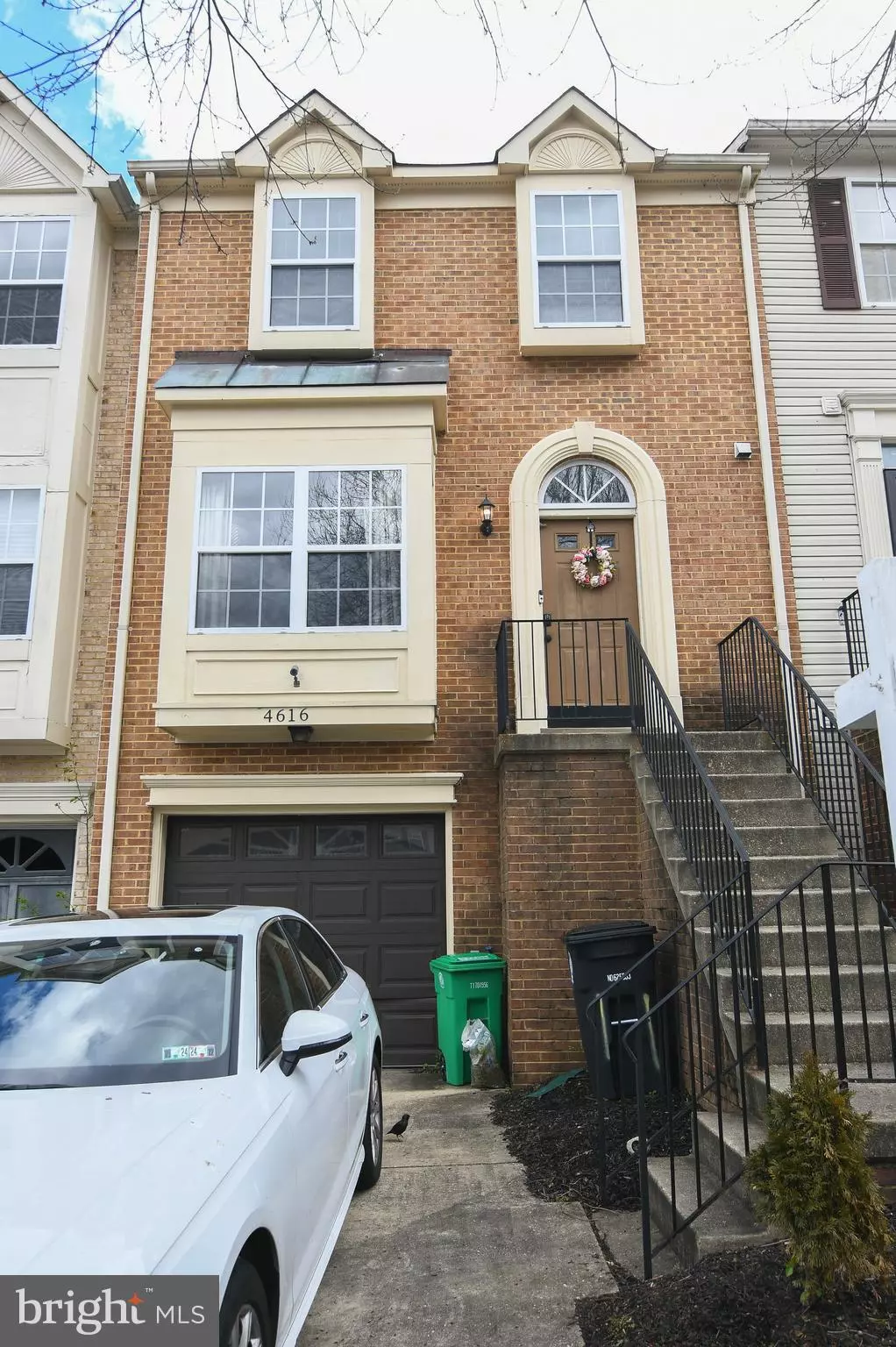$379,000
$379,000
For more information regarding the value of a property, please contact us for a free consultation.
4616 CAPTAIN COVINGTON PL Upper Marlboro, MD 20772
2 Beds
3 Baths
1,334 SqFt
Key Details
Sold Price $379,000
Property Type Townhouse
Sub Type Interior Row/Townhouse
Listing Status Sold
Purchase Type For Sale
Square Footage 1,334 sqft
Price per Sqft $284
Subdivision Villages Of Marlborough
MLS Listing ID MDPG2108224
Sold Date 06/13/24
Style Colonial
Bedrooms 2
Full Baths 2
Half Baths 1
HOA Fees $65/mo
HOA Y/N Y
Abv Grd Liv Area 1,334
Originating Board BRIGHT
Year Built 1994
Annual Tax Amount $4,702
Tax Year 2023
Lot Size 1,974 Sqft
Acres 0.05
Property Description
Welcome to your dream home nestled in a serene cul-de-sac within the sought-after Villages of Marlborough community. This charming residence offers the perfect blend of comfort and functionality across three inviting levels.
As you enter, you'll be captivated by the spacious layout and meticulous upkeep of this residence. The main level features an airy living space highlighted by an inviting eat-in kitchen and a dedicated formal dining area, ideal for hosting gatherings and creating lasting memories.
Upstairs, discover a generously sized primary bedroom retreat featuring an en suite bathroom complete with a luxurious tub and separate shower—a serene oasis to unwind after a long day. The second bedroom also boasts its own full bathroom, providing comfort and convenience for family members or guests.
For those seeking additional space, the fully finished basement offers endless possibilities—from a cozy family room to a home office or recreational area—perfectly adaptable to your lifestyle needs.
Step outside onto the expansive deck, extending your living space outdoors and offering the ideal setting for al fresco dining or relaxing weekends surrounded by nature.
Conveniently located near amenities and commuter routes, this home combines tranquility with accessibility—a rare find in Upper Marlboro.
Location
State MD
County Prince Georges
Zoning RESIDENTIAL
Rooms
Basement Fully Finished
Interior
Interior Features Kitchen - Table Space, Dining Area, Primary Bath(s), Floor Plan - Open
Hot Water Electric
Heating Heat Pump(s)
Cooling Central A/C
Equipment Dryer, Dishwasher, Disposal, Range Hood, Oven/Range - Electric, Refrigerator, Washer
Fireplace N
Appliance Dryer, Dishwasher, Disposal, Range Hood, Oven/Range - Electric, Refrigerator, Washer
Heat Source Electric
Exterior
Parking Features Basement Garage, Built In, Covered Parking, Garage - Front Entry, Garage Door Opener, Inside Access
Garage Spaces 2.0
Water Access N
Accessibility None
Attached Garage 1
Total Parking Spaces 2
Garage Y
Building
Story 3
Foundation Slab
Sewer Public Sewer
Water Public
Architectural Style Colonial
Level or Stories 3
Additional Building Above Grade, Below Grade
New Construction N
Schools
School District Prince George'S County Public Schools
Others
Senior Community No
Tax ID 17030217109
Ownership Fee Simple
SqFt Source Estimated
Security Features Smoke Detector,Carbon Monoxide Detector(s),Sprinkler System - Indoor
Acceptable Financing FHA, Cash, Conventional, VA
Listing Terms FHA, Cash, Conventional, VA
Financing FHA,Cash,Conventional,VA
Special Listing Condition Standard
Read Less
Want to know what your home might be worth? Contact us for a FREE valuation!

Our team is ready to help you sell your home for the highest possible price ASAP

Bought with Raymond M McCree • EXP Realty, LLC




