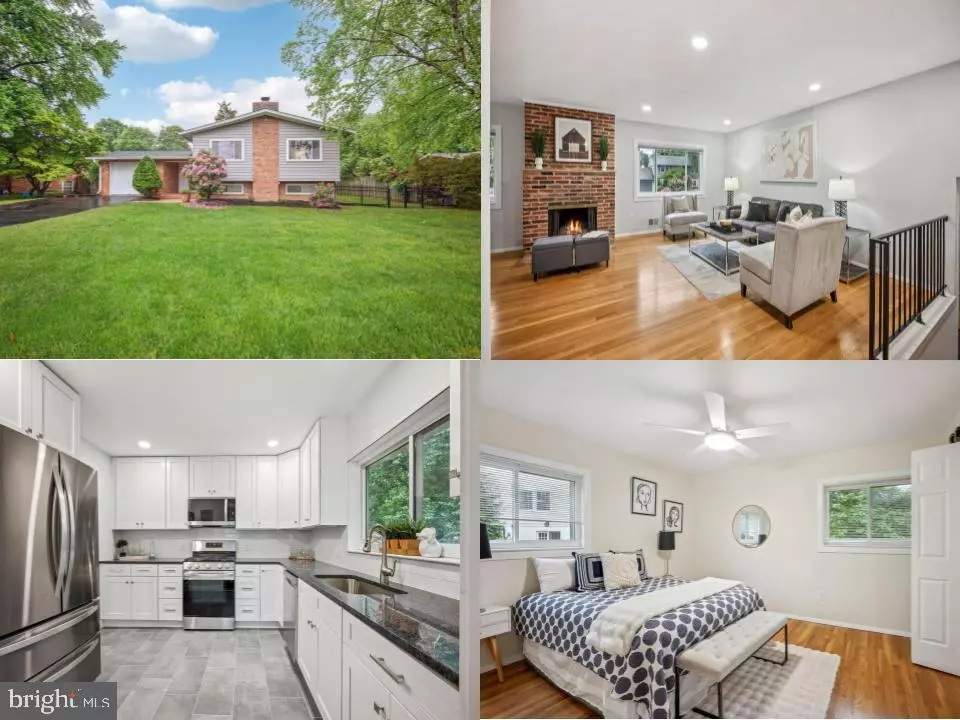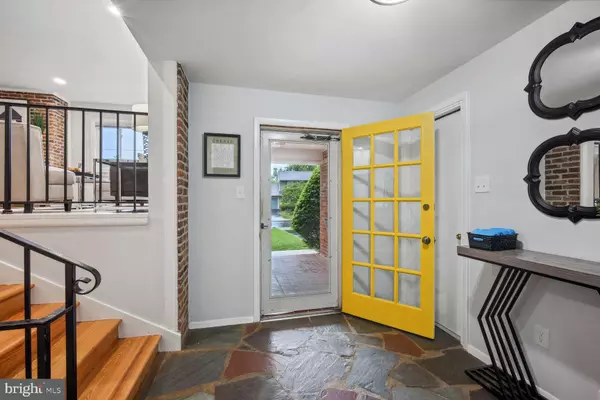$750,000
$750,000
For more information regarding the value of a property, please contact us for a free consultation.
6004 SHAFFER DR Alexandria, VA 22310
4 Beds
3 Baths
2,330 SqFt
Key Details
Sold Price $750,000
Property Type Single Family Home
Sub Type Detached
Listing Status Sold
Purchase Type For Sale
Square Footage 2,330 sqft
Price per Sqft $321
Subdivision None Available
MLS Listing ID VAFX2178460
Sold Date 06/10/24
Style Split Level
Bedrooms 4
Full Baths 3
HOA Y/N N
Abv Grd Liv Area 1,280
Originating Board BRIGHT
Year Built 1964
Annual Tax Amount $7,602
Tax Year 2023
Lot Size 9,836 Sqft
Acres 0.23
Property Description
Mid Century Modern Style embraces the outdoors. Start your mornings on a tranquil note as you savor a cup coffee in your sunroom overlooking a peaceful fenced backyard providing a serene retreat where you can unwind and enjoy the surroundings. Inside a spacious entry features a slate entry, brick wall and entry closet. On the upper level you'll find freshly hardwood floors & steps, paint, and recessed lights. The newly renovated kitchen is filled with quality white cabinets (pantry, and corner cabinets), miles of granite countertops, and matching stainless steel appliances. Head to the living & dining room off the kitchen with a cozy fireplace flanked by windows. The primary bedroom has a fully remodeled ensuite bathroom. Another fully remodeled bath (soaking tub) with additional bedrooms round out this level. Stretch; because there's more. The lower level is finished with a spacious rec room. You'll find the den/office and the 3 full bath plus utilities, laundry and storage. Check out the deep garage with built-in shelving. Don't miss out on this wonderful opportunity to own a home that combines comfort, style, and a picturesque setting. This home has been enjoyed, loved and improved by the family over the years. We hope you'll appreciate the attributes and advantages that make this home hard to leave!Recent updates (approximate & not a guarantee): kitchen, master bath, and hallway bath remodeled 2024. New kitchen appliances 2024, new washer and dryer 2024. New roof 2024 with fully transferable warranty available. Siding replaced 2015. Fence replaced 2020. Fresh paint throughout. Gas powered generator. Basement remodeled 2014.
This home is in such a great location - a 6 minute walk to the bus, a 4 minute drive to the Metro (Huntington), 10 minutes to Kingstowne, 10 minutes drive to Old Town Alexandria, 5 minute drive to the Hoffman Town Center, 10 minutes to the beautiful Belle Haven Waterfront Park... this location is incredible. Check out Jefferson Manor Park, and Penn Daw/Kings highway restaurants. The county provides trash and recycling. No HOA
Location
State VA
County Fairfax
Zoning 140
Rooms
Other Rooms Living Room, Dining Room, Primary Bedroom, Bedroom 2, Bedroom 3, Bedroom 4, Kitchen, Basement, Sun/Florida Room, Primary Bathroom, Full Bath
Basement Interior Access
Main Level Bedrooms 3
Interior
Hot Water Natural Gas
Heating Forced Air
Cooling Central A/C
Fireplaces Number 1
Fireplaces Type Screen
Equipment Built-In Microwave, Dryer, Washer, Dishwasher, Disposal, Refrigerator, Stove
Fireplace Y
Appliance Built-In Microwave, Dryer, Washer, Dishwasher, Disposal, Refrigerator, Stove
Heat Source Natural Gas
Exterior
Parking Features Garage - Front Entry
Garage Spaces 5.0
Water Access N
Accessibility None
Attached Garage 1
Total Parking Spaces 5
Garage Y
Building
Story 2
Foundation Other
Sewer Public Sewer
Water Public
Architectural Style Split Level
Level or Stories 2
Additional Building Above Grade, Below Grade
New Construction N
Schools
Elementary Schools Clermont
Middle Schools Twain
High Schools Edison
School District Fairfax County Public Schools
Others
Senior Community No
Tax ID 0824 19 0009
Ownership Fee Simple
SqFt Source Assessor
Special Listing Condition Standard
Read Less
Want to know what your home might be worth? Contact us for a FREE valuation!

Our team is ready to help you sell your home for the highest possible price ASAP

Bought with Debbie J Dogrul • EXP Realty, LLC




