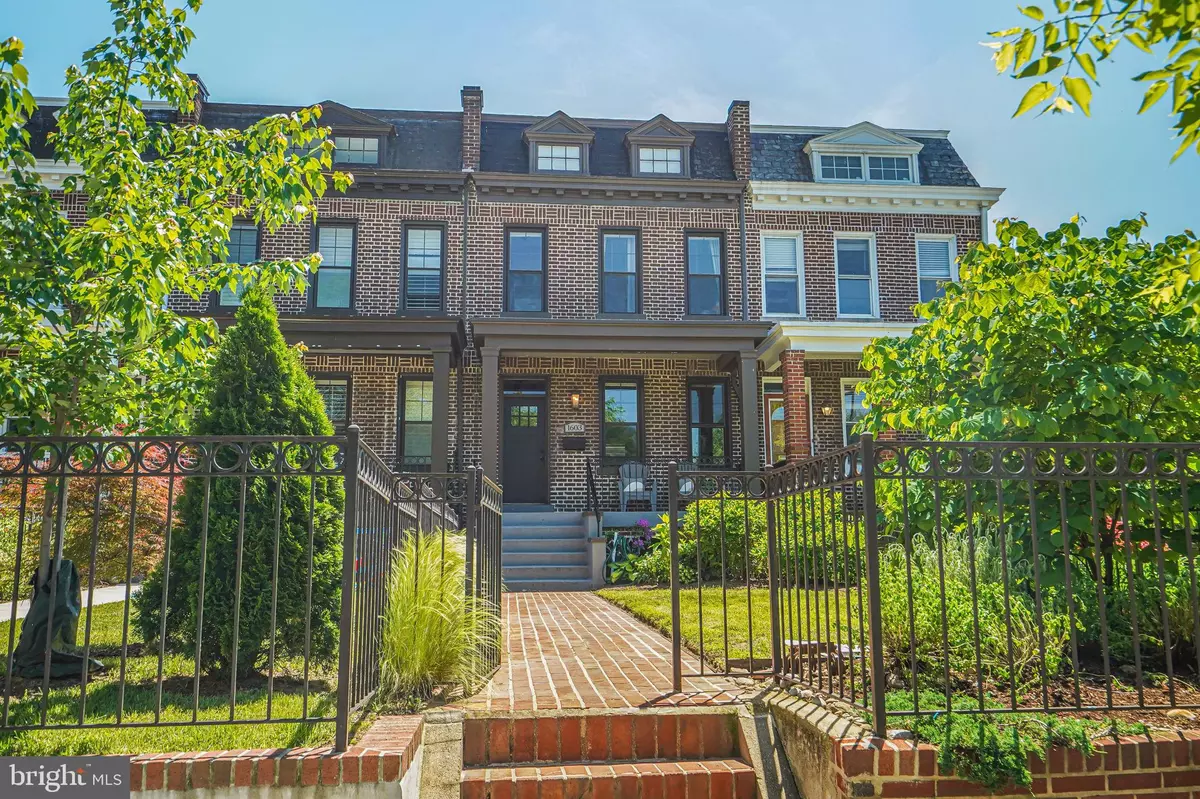$1,129,500
$1,129,500
For more information regarding the value of a property, please contact us for a free consultation.
1603 E CAPITOL ST SE Washington, DC 20003
4 Beds
4 Baths
1,710 SqFt
Key Details
Sold Price $1,129,500
Property Type Townhouse
Sub Type Interior Row/Townhouse
Listing Status Sold
Purchase Type For Sale
Square Footage 1,710 sqft
Price per Sqft $660
Subdivision Capitol Hill
MLS Listing ID DCDC2138658
Sold Date 06/10/24
Style Federal
Bedrooms 4
Full Baths 3
Half Baths 1
HOA Y/N N
Abv Grd Liv Area 1,276
Originating Board BRIGHT
Year Built 1917
Annual Tax Amount $8,485
Tax Year 2022
Lot Size 1,175 Sqft
Acres 0.03
Property Description
Renovated in 2017 with meticulous attention to detail, this house combines historical charm with modern amenities. The interior is thoughtfully designed, featuring a contemporary flow and finishes: chic wallpaper, cool built-ins, and cozy fireplace - to enhance both a homey and lux feel. Secure parking with roll bar, sweet front porch and deep front yard, complete the sleek design through out. Enjoy even more space with a finished basement, including a bedroom, full bathroom and laundry room, with storage; Plus solar panels, that allow approximately $850 per year in savings.
This uber charming property boasts an exceptional location - just a 6 minute stroll from Lincoln Park and the Stadium-Armory Metro Station. The property offers immediate access to an array of shops and restaurants- plus Potomac Ave fun and Eastern Market, making urban living convenient and exciting.
This Capitol Hill residence offers more than just a stylish interior. This house epitomizes the allure of DC living with its blend of convenience, comfort, and character.
Location
State DC
County Washington
Zoning RESIDENTIAL
Rooms
Other Rooms Living Room, Dining Room, Primary Bedroom, Sitting Room, Bedroom 2, Bedroom 3, Bedroom 4, Kitchen, Family Room, Foyer, Storage Room, Utility Room, Bathroom 2, Bathroom 3, Primary Bathroom
Basement Connecting Stairway, Outside Entrance
Interior
Interior Features Ceiling Fan(s), Window Treatments, Combination Kitchen/Dining, Combination Dining/Living, Dining Area, Family Room Off Kitchen, Floor Plan - Traditional, Kitchen - Gourmet, Kitchen - Island, Primary Bath(s), Upgraded Countertops, Walk-in Closet(s), Wood Floors
Hot Water Natural Gas
Heating Forced Air
Cooling Central A/C
Fireplaces Number 1
Equipment Stove, Microwave, Refrigerator, Dishwasher, Washer, Dryer
Fireplace Y
Appliance Stove, Microwave, Refrigerator, Dishwasher, Washer, Dryer
Heat Source Natural Gas
Exterior
Garage Spaces 1.0
Water Access N
Accessibility None
Total Parking Spaces 1
Garage N
Building
Story 3
Foundation Other
Sewer Public Sewer
Water Public
Architectural Style Federal
Level or Stories 3
Additional Building Above Grade, Below Grade
New Construction N
Schools
Elementary Schools Payne
Middle Schools Eliot-Hine
High Schools Eastern Senior
School District District Of Columbia Public Schools
Others
Pets Allowed Y
Senior Community No
Tax ID 1085//0061
Ownership Fee Simple
SqFt Source Assessor
Acceptable Financing Cash, Conventional, FHA, VA
Listing Terms Cash, Conventional, FHA, VA
Financing Cash,Conventional,FHA,VA
Special Listing Condition Standard
Pets Allowed No Pet Restrictions
Read Less
Want to know what your home might be worth? Contact us for a FREE valuation!

Our team is ready to help you sell your home for the highest possible price ASAP

Bought with Tim Barley • Barley & Barley Real Estate





