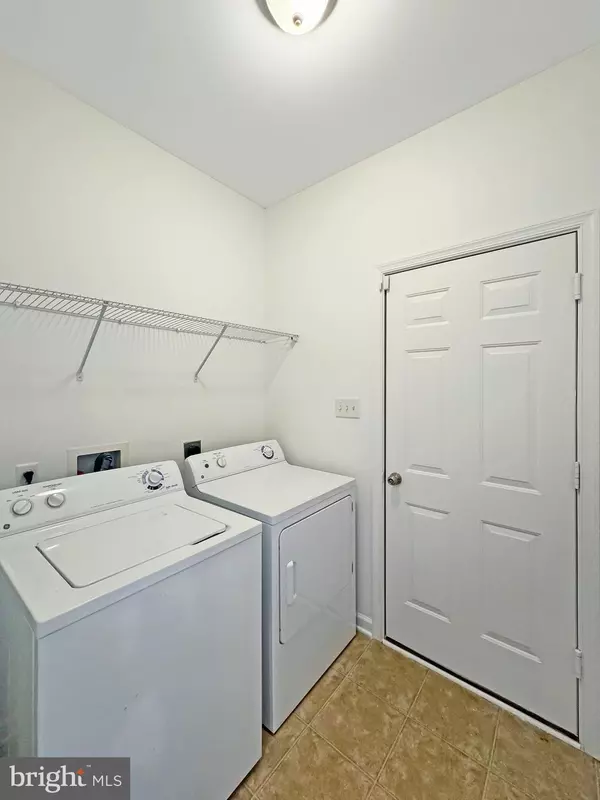$370,000
$379,900
2.6%For more information regarding the value of a property, please contact us for a free consultation.
324 PIERCE ARROW WAY Martinsburg, WV 25401
4 Beds
3 Baths
2,785 SqFt
Key Details
Sold Price $370,000
Property Type Single Family Home
Sub Type Detached
Listing Status Sold
Purchase Type For Sale
Square Footage 2,785 sqft
Price per Sqft $132
Subdivision Prentiss Point
MLS Listing ID WVBE2027990
Sold Date 06/07/24
Style Colonial
Bedrooms 4
Full Baths 2
Half Baths 1
HOA Fees $25/ann
HOA Y/N Y
Abv Grd Liv Area 2,185
Originating Board BRIGHT
Year Built 2011
Annual Tax Amount $2,742
Tax Year 2023
Lot Size 9,147 Sqft
Acres 0.21
Property Description
Introducing a breathtaking, newly refreshed 4 bedroom, 2.5 bath home. This stunning residence has undergone a comprehensive makeover, now boasting a fresh coat of paint throughout, including the cabinets, which adds a contemporary and rejuvenating touch. It features a large, inviting kitchen, complete with a spacious island that's perfect for casual dining or entertaining. Extend your entertainment space outdoors onto the deck, accessible through the kitchen. Descend to the lower level where a cozy family room awaits. This space offers a level walkout, seamlessly blending indoor comfort with outdoor accessibility. Location is everything, and this home truly delivers. Nestled in a coveted area, it's merely a minutes away from a bustling hub of restaurants, shopping centers, and grocery stores. Offering the perfect blend of upgrades, spacious design, and convenience, this home is a must-see for anyone seeking a stylish, turnkey living experience in a vibrant community. The information contained herein is for informational purposes only. RE/MAX Roots makes no representation as to the accuracy or reliability of the information. The buyer is to verify information provided and related to the property that is material to a buyer's decision to purchase the property. All documents and other information attached to this listing are provided as a courtesy and should be researched and verified by the buyer agent. *Agent is related to seller*
Location
State WV
County Berkeley
Zoning 101
Rooms
Basement Daylight, Partial, Connecting Stairway, Outside Entrance, Partially Finished, Rear Entrance, Rough Bath Plumb
Main Level Bedrooms 4
Interior
Interior Features Carpet, Ceiling Fan(s), Combination Kitchen/Living, Dining Area, Floor Plan - Traditional, Formal/Separate Dining Room, Soaking Tub, Tub Shower, Walk-in Closet(s)
Hot Water Natural Gas
Heating Heat Pump(s)
Cooling Central A/C
Equipment Built-In Microwave, Dishwasher, Disposal, Refrigerator, Washer, Dryer, Oven/Range - Electric
Fireplace N
Appliance Built-In Microwave, Dishwasher, Disposal, Refrigerator, Washer, Dryer, Oven/Range - Electric
Heat Source Natural Gas
Exterior
Exterior Feature Deck(s)
Parking Features Garage - Front Entry
Garage Spaces 2.0
Water Access N
Accessibility None
Porch Deck(s)
Attached Garage 2
Total Parking Spaces 2
Garage Y
Building
Lot Description Cul-de-sac
Story 2
Foundation Permanent
Sewer Public Sewer
Water Public
Architectural Style Colonial
Level or Stories 2
Additional Building Above Grade, Below Grade
New Construction N
Schools
School District Berkeley County Schools
Others
Senior Community No
Tax ID 06 19017800000000
Ownership Fee Simple
SqFt Source Estimated
Special Listing Condition Standard
Read Less
Want to know what your home might be worth? Contact us for a FREE valuation!

Our team is ready to help you sell your home for the highest possible price ASAP

Bought with Jessica Lynn Swisher • Samson Properties




