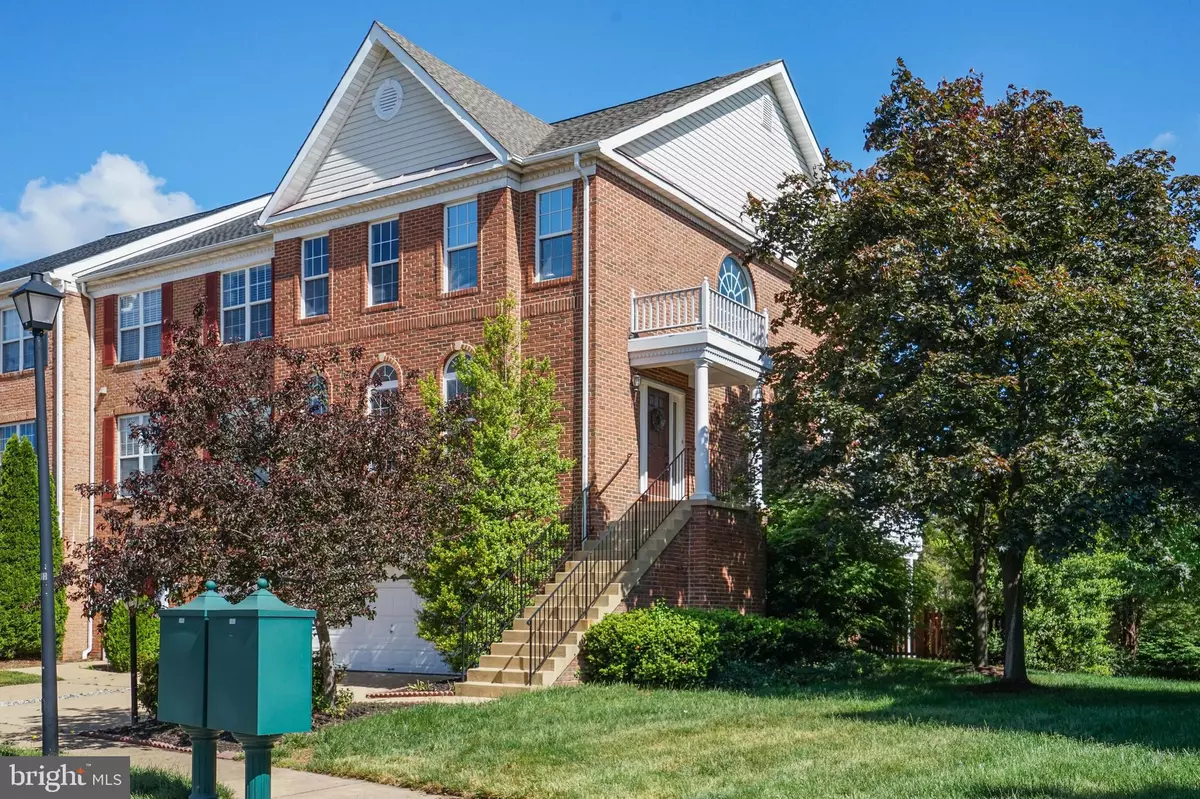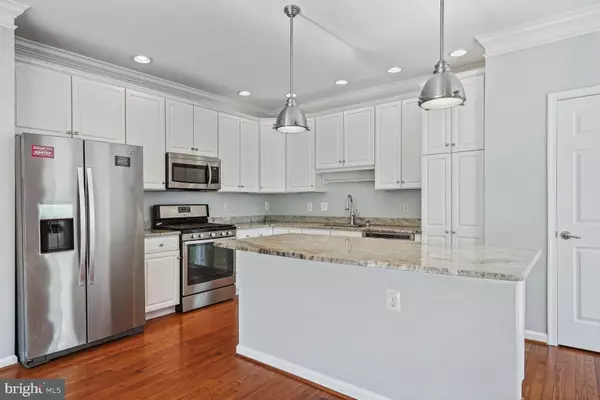$789,999
$789,999
For more information regarding the value of a property, please contact us for a free consultation.
43776 CLEMENS TER Ashburn, VA 20147
4 Beds
4 Baths
2,941 SqFt
Key Details
Sold Price $789,999
Property Type Townhouse
Sub Type End of Row/Townhouse
Listing Status Sold
Purchase Type For Sale
Square Footage 2,941 sqft
Price per Sqft $268
Subdivision Farmwell Hunt
MLS Listing ID VALO2067742
Sold Date 06/07/24
Style Colonial
Bedrooms 4
Full Baths 3
Half Baths 1
HOA Fees $119/mo
HOA Y/N Y
Abv Grd Liv Area 2,941
Originating Board BRIGHT
Year Built 1998
Annual Tax Amount $5,569
Tax Year 2023
Lot Size 3,920 Sqft
Acres 0.09
Property Description
*** OPEN HOUSE CANCELLED *** Exquisite End Unit Townhouse in the beautiful neighborhood of Farmwell Hunt. 2 car garage brick front townhouse with high ceilings and bump out on two levels sitting on one of the biggest lot of the neighborhood. This gorgeous home offers 4 bedrooms, 3 full baths and 1 half bath ensuring everyone gets their own space. As you enter through the side front door, you are greeted with a foyer into an open living room filled with natural light and a spacious dining room leading into the gourmet kitchen. This chef's dream kitchen features a big kitchen island, stainless steel appliances, granite countertop, and a pantry, perfect for preparing everyday meals and entertaining friends and family over the holidays or special occasions. To complement this beautiful kitchen is a family room with a gas fireplace and a breakfast room that leads to a large open deck overseeing a lower-level fenced patio/yard. Hardwood floors cover the main level and upper level adding a touch of elegance to the space. Upstairs you have a primary bedroom with 2 walk-in closets, vaulted ceilings, crown molding and an en-suite bathroom complete with dual sinks, separate tub and a standing shower. Fully finished lower level provide extra space for entertainment and office space or an extra bedroom. Sellers had put in a new roof and two HVAC systems in 2018. This home is also equipped with 2 nest thermostats and nest smoke detectors. Most recent updates include: Fresh paint throughout the whole townhouse including ceiling, trims and doors, power wash and paint deck and patio, as well as new tiles with new shower fixture in the primary bathroom. Conveniently located close to Metro stations, Dulles Mall, Leesburg Outlets, One Loudoun and schools, as well as easy access to Dulles Airport, and major commuter routes. Farmwell Hunt community offers wonderful amenities including swimming pool, community Clubhouse, playgrounds, tennis and basketball courts. Close to everything yet secluded and quiet.
Location
State VA
County Loudoun
Zoning PDH4
Rooms
Other Rooms Living Room, Dining Room, Primary Bedroom, Bedroom 2, Bedroom 3, Kitchen, Game Room, Family Room, Foyer, Breakfast Room, Study, Laundry
Basement Fully Finished, Garage Access, Outside Entrance, Rear Entrance, Walkout Level
Interior
Interior Features Family Room Off Kitchen, Kitchen - Country, Dining Area, Upgraded Countertops, Crown Moldings, Primary Bath(s), Wood Floors, Floor Plan - Open
Hot Water Natural Gas
Heating Zoned, Forced Air
Cooling Central A/C, Ceiling Fan(s), Zoned
Flooring Carpet, Hardwood
Fireplaces Number 1
Fireplaces Type Equipment, Mantel(s)
Equipment Dishwasher, Disposal, Microwave, Refrigerator, Oven/Range - Gas, Water Heater, Washer, Dryer
Furnishings No
Fireplace Y
Window Features Double Pane
Appliance Dishwasher, Disposal, Microwave, Refrigerator, Oven/Range - Gas, Water Heater, Washer, Dryer
Heat Source Natural Gas
Laundry Upper Floor
Exterior
Exterior Feature Deck(s)
Parking Features Garage Door Opener, Garage - Front Entry
Garage Spaces 2.0
Fence Fully
Amenities Available Basketball Courts, Club House, Pool - Outdoor, Tennis Courts, Tot Lots/Playground
Water Access N
Accessibility None
Porch Deck(s)
Attached Garage 2
Total Parking Spaces 2
Garage Y
Building
Story 3
Foundation Slab
Sewer Public Sewer
Water Public
Architectural Style Colonial
Level or Stories 3
Additional Building Above Grade, Below Grade
New Construction N
Schools
Elementary Schools Discovery
Middle Schools Farmwell Station
High Schools Broad Run
School District Loudoun County Public Schools
Others
HOA Fee Include Trash
Senior Community No
Tax ID 087368470000
Ownership Fee Simple
SqFt Source Assessor
Acceptable Financing Cash, Conventional, FHA, VA, VHDA
Listing Terms Cash, Conventional, FHA, VA, VHDA
Financing Cash,Conventional,FHA,VA,VHDA
Special Listing Condition Standard
Read Less
Want to know what your home might be worth? Contact us for a FREE valuation!

Our team is ready to help you sell your home for the highest possible price ASAP

Bought with Lara Adeosun • Pearson Smith Realty, LLC




