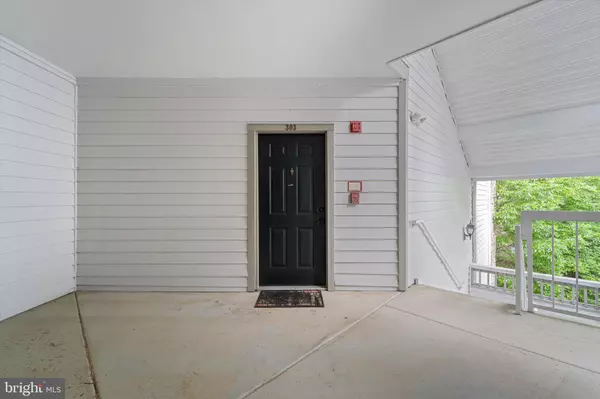$329,900
$329,900
For more information regarding the value of a property, please contact us for a free consultation.
4405 SEDGEHURST DR #303 Fairfax, VA 22033
2 Beds
2 Baths
1,038 SqFt
Key Details
Sold Price $329,900
Property Type Condo
Sub Type Condo/Co-op
Listing Status Sold
Purchase Type For Sale
Square Footage 1,038 sqft
Price per Sqft $317
Subdivision Stonecroft Condo
MLS Listing ID VAFX2177982
Sold Date 06/07/24
Style Contemporary
Bedrooms 2
Full Baths 2
Condo Fees $528/mo
HOA Y/N N
Abv Grd Liv Area 1,038
Originating Board BRIGHT
Year Built 1991
Annual Tax Amount $3,370
Tax Year 2023
Property Description
Newly painted and carpeted, this move-in ready gem awaits in the sought-after Fair Lakes community! Offering 2 bedrooms and 2 baths, this beautiful condo on the top floor features vaulted ceilings, an open floor plan, and a charming wood-burning fireplace. The kitchen is equipped with stainless steel appliances, a gas stove, ample cabinet space, and a new kitchen floor. Enjoy the luxury of a spacious master suite with a walk-in closet and freshly updated bathrooms with new fixtures. Step out onto your private deck overlooking serene trees. Ample parking is available, and you'll have access to fabulous community amenities including a pool, clubhouse, fitness center, racquetball courts, and party room. Conveniently located near shopping, schools, restaurants, and major commuter routes, this home is not to be missed!
Location
State VA
County Fairfax
Zoning 402
Rooms
Main Level Bedrooms 2
Interior
Hot Water Natural Gas
Heating Central
Cooling Central A/C, Ceiling Fan(s)
Flooring Carpet, Ceramic Tile, Laminated, Partially Carpeted
Fireplaces Number 1
Fireplaces Type Wood
Fireplace Y
Heat Source Natural Gas
Laundry Dryer In Unit, Washer In Unit
Exterior
Utilities Available Cable TV
Amenities Available Club House, Exercise Room, Extra Storage, Fitness Center, Pool - Outdoor
Water Access N
Roof Type Composite
Accessibility None
Garage N
Building
Story 1
Unit Features Garden 1 - 4 Floors
Sewer Public Sewer, Public Septic
Water Public
Architectural Style Contemporary
Level or Stories 1
Additional Building Above Grade, Below Grade
Structure Type Cathedral Ceilings,Dry Wall
New Construction N
Schools
Elementary Schools Greenbriar East
Middle Schools Katherine Johnson
High Schools Fairfax
School District Fairfax County Public Schools
Others
Pets Allowed Y
HOA Fee Include Common Area Maintenance,Ext Bldg Maint,Lawn Maintenance,Pool(s),Snow Removal,Road Maintenance,Reserve Funds,Trash,Water,Management
Senior Community No
Tax ID 0551 106B0303
Ownership Condominium
Acceptable Financing Cash, Conventional, FHA, VA, VHDA
Listing Terms Cash, Conventional, FHA, VA, VHDA
Financing Cash,Conventional,FHA,VA,VHDA
Special Listing Condition Standard
Pets Allowed Number Limit
Read Less
Want to know what your home might be worth? Contact us for a FREE valuation!

Our team is ready to help you sell your home for the highest possible price ASAP

Bought with Tatiana Marie Lewis • EXP Realty, LLC





