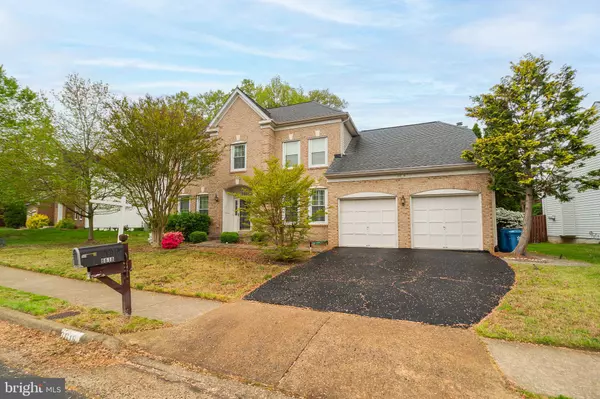$1,062,000
$1,050,000
1.1%For more information regarding the value of a property, please contact us for a free consultation.
6618 SCHURTZ ST Alexandria, VA 22310
4 Beds
4 Baths
4,096 SqFt
Key Details
Sold Price $1,062,000
Property Type Single Family Home
Sub Type Detached
Listing Status Sold
Purchase Type For Sale
Square Footage 4,096 sqft
Price per Sqft $259
Subdivision Autumn Chase Hunt
MLS Listing ID VAFX2175518
Sold Date 06/06/24
Style Colonial
Bedrooms 4
Full Baths 3
Half Baths 1
HOA Fees $70/qua
HOA Y/N Y
Abv Grd Liv Area 2,677
Originating Board BRIGHT
Year Built 1999
Annual Tax Amount $10,615
Tax Year 2023
Lot Size 9,016 Sqft
Acres 0.21
Property Description
SPLENDID brick front colonial style home with over 4000 SQFT in total living space, an in-ground POOL and a 2-CAR GARAGE in the much sought-after Autumn Chase subdivision!! As you enter this beauty you will love the high ceiling that gives this home a luxurious touch, the walls are adorned with elegant crown molding throughout living/dining area, there is a study room located on the main level with built-in shelves and glass doors, spacious eat-in kitchen with 42" Maple cabinets and kitchen island. Laundry room conveniently located on the main level right next to the HUGE two-car garage! Upper level features 4 SPACIOUS bedrooms and 2 full baths, Main bedroom with a walk-in closet and extra closet space, Master Bathroom with a double sink, a stand-up shower and soaking jetted tub. HUGE basement with two dens, a bar/kitchenette area and a LARGE REC ROOM and a walk-out exit to the pool!! Backyard is fully fenced! Location is SUPERB as it is only minutes from the metro and major highways 395, 95, 495 and VRE.
Location
State VA
County Fairfax
Zoning 304
Rooms
Basement Walkout Level, Rear Entrance, Fully Finished, Full
Interior
Interior Features Built-Ins, Dining Area, Kitchen - Island, Kitchen - Table Space, Primary Bath(s), WhirlPool/HotTub
Hot Water Natural Gas
Heating Forced Air
Cooling Central A/C
Fireplaces Number 1
Equipment Dishwasher, Disposal, Dryer, Exhaust Fan, Extra Refrigerator/Freezer, Microwave, Oven/Range - Gas, Refrigerator, Washer
Fireplace Y
Appliance Dishwasher, Disposal, Dryer, Exhaust Fan, Extra Refrigerator/Freezer, Microwave, Oven/Range - Gas, Refrigerator, Washer
Heat Source Natural Gas
Exterior
Exterior Feature Patio(s), Deck(s)
Parking Features Garage - Front Entry
Garage Spaces 2.0
Amenities Available Common Grounds, Tot Lots/Playground, Tennis Courts, Jog/Walk Path
Water Access N
Roof Type Shingle,Composite
Accessibility None
Porch Patio(s), Deck(s)
Attached Garage 2
Total Parking Spaces 2
Garage Y
Building
Story 3
Foundation Other
Sewer Public Sewer
Water Public
Architectural Style Colonial
Level or Stories 3
Additional Building Above Grade, Below Grade
New Construction N
Schools
Elementary Schools Franconia
Middle Schools Twain
High Schools Edison
School District Fairfax County Public Schools
Others
HOA Fee Include Trash,Management
Senior Community No
Tax ID 0911 25 0016
Ownership Fee Simple
SqFt Source Assessor
Special Listing Condition Standard
Read Less
Want to know what your home might be worth? Contact us for a FREE valuation!

Our team is ready to help you sell your home for the highest possible price ASAP

Bought with Theresa T Nguyen • Samson Properties





