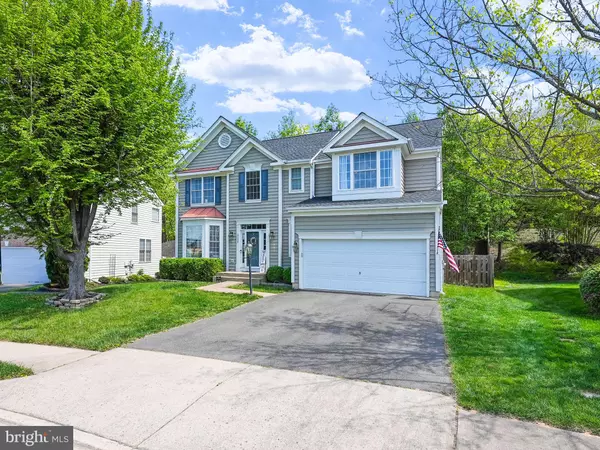$660,000
$635,000
3.9%For more information regarding the value of a property, please contact us for a free consultation.
3132 TULIP TREE PL Dumfries, VA 22026
4 Beds
4 Baths
3,008 SqFt
Key Details
Sold Price $660,000
Property Type Single Family Home
Sub Type Detached
Listing Status Sold
Purchase Type For Sale
Square Footage 3,008 sqft
Price per Sqft $219
Subdivision Hampstead Landing
MLS Listing ID VAPW2069460
Sold Date 06/03/24
Style Colonial
Bedrooms 4
Full Baths 3
Half Baths 1
HOA Fees $102/mo
HOA Y/N Y
Abv Grd Liv Area 2,468
Originating Board BRIGHT
Year Built 2002
Annual Tax Amount $5,686
Tax Year 2022
Lot Size 7,980 Sqft
Acres 0.18
Property Description
**GOES ON MARKET THIS FRIDAY!!!****Open Houses Canceled**** In-person Showing schedule revised**** Please see video tour link****
STUNNING Single family home . .. in excellent condition and features upgrades throughout the entire home. Recently renovated Owners Bath with dual sinks, frameless shower door, and soaking tub. The kitchen boasts new Granite countertops with 42inch maple cabinets, tile floors, and desk area which opens onto the family room and outdoor entertainment areas. The finished basement has ceramic tile , chair rail, new paint and full bath is ready for the man cave party area. There is PLENTY OF STORAGE in the basement to organize as you please. The backyard is what sets this home apart from others . .. . a new retaining wall was completed to host a flat level playing area, new custom designer patio, and fenced in rear yard which backs to trees. This home is A MUST SEE ! Roof replaced in 2022, HVAC in 2021, and flooring replaced throughout the home in 2021. Make your offer today!!! Home is currently tenant-occupied by military family with new orders who will be moving out 5/31/24.
Location
State VA
County Prince William
Zoning PMR
Rooms
Basement Other
Interior
Interior Features Ceiling Fan(s)
Hot Water Natural Gas
Heating Forced Air
Cooling Ceiling Fan(s), Central A/C
Fireplaces Number 1
Equipment Built-In Microwave, Dishwasher, Disposal, Dryer, Refrigerator, Icemaker, Stove, Washer
Fireplace Y
Appliance Built-In Microwave, Dishwasher, Disposal, Dryer, Refrigerator, Icemaker, Stove, Washer
Heat Source Natural Gas
Exterior
Parking Features Garage - Front Entry, Garage Door Opener
Garage Spaces 2.0
Utilities Available Other
Water Access N
Accessibility None
Attached Garage 2
Total Parking Spaces 2
Garage Y
Building
Story 3
Foundation Other
Sewer Public Sewer
Water Public
Architectural Style Colonial
Level or Stories 3
Additional Building Above Grade, Below Grade
New Construction N
Schools
Elementary Schools Swans Creek
Middle Schools Potomac
High Schools Potomac
School District Prince William County Public Schools
Others
Senior Community No
Tax ID 8289-43-4548
Ownership Fee Simple
SqFt Source Assessor
Acceptable Financing Cash, Conventional, FHA, VA
Listing Terms Cash, Conventional, FHA, VA
Financing Cash,Conventional,FHA,VA
Special Listing Condition Standard
Read Less
Want to know what your home might be worth? Contact us for a FREE valuation!

Our team is ready to help you sell your home for the highest possible price ASAP

Bought with John Nolan • Pearson Smith Realty LLC





