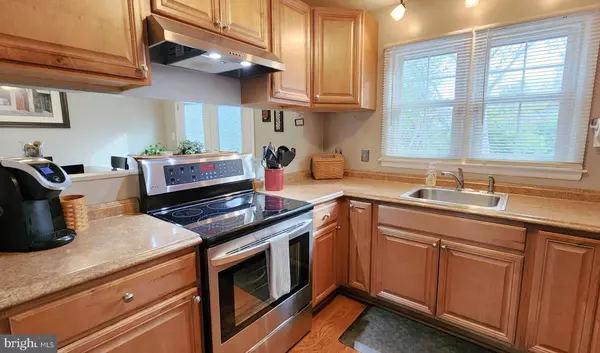$420,000
$399,000
5.3%For more information regarding the value of a property, please contact us for a free consultation.
1593 ANDOVER LN Frederick, MD 21702
3 Beds
2 Baths
1,536 SqFt
Key Details
Sold Price $420,000
Property Type Single Family Home
Sub Type Detached
Listing Status Sold
Purchase Type For Sale
Square Footage 1,536 sqft
Price per Sqft $273
Subdivision Stonegate Farms
MLS Listing ID MDFR2046692
Sold Date 06/03/24
Style Split Level,Other
Bedrooms 3
Full Baths 2
HOA Y/N N
Abv Grd Liv Area 1,536
Originating Board BRIGHT
Year Built 1985
Annual Tax Amount $4,607
Tax Year 2023
Lot Size 6,132 Sqft
Acres 0.14
Property Description
Unique split level plan delivers the best in downsized/streamlined living! Floor-to-ceiling brick fireplace, dramatic vaulted ceiling, large front bay window, and an updated kitchen (with warm wood cabinetry, newer appliances, and a built-in pantry). Separate dining room overlooking the living room with pass through opening from the kitchen, bar stool counter, and French door with built in blinds that opens up to a nicely sized deck with steps down to the fenced backyard. In the current configuration, there is an extra-large primary bedroom on the main level with a huge walk-in closet (seller will convert back to two bedrooms before settlement if desired), and an adjacent full bathroom. The lower level houses a bedroom, a flex space with a level walkout sliding door to the backyard, a full bathroom, and access to the one car garage. There is an additional room for laundry and storage just another few steps away. This unique home has been well-cared for by the owners, with many thoughtful quality updates and upgrades, and comes with a one-year home warranty.
Location
State MD
County Frederick
Zoning R8
Rooms
Basement Connecting Stairway, Rear Entrance, Fully Finished
Interior
Hot Water Electric
Heating Heat Pump(s)
Cooling Central A/C
Fireplaces Number 1
Fireplace Y
Heat Source Electric
Exterior
Parking Features Garage - Front Entry
Garage Spaces 1.0
Water Access N
Accessibility None
Attached Garage 1
Total Parking Spaces 1
Garage Y
Building
Story 3.5
Foundation Other
Sewer Public Sewer
Water Public
Architectural Style Split Level, Other
Level or Stories 3.5
Additional Building Above Grade, Below Grade
New Construction N
Schools
School District Frederick County Public Schools
Others
Senior Community No
Tax ID 1102134837
Ownership Fee Simple
SqFt Source Assessor
Special Listing Condition Standard
Read Less
Want to know what your home might be worth? Contact us for a FREE valuation!

Our team is ready to help you sell your home for the highest possible price ASAP

Bought with Merfat Mohammed • Coldwell Banker Realty





