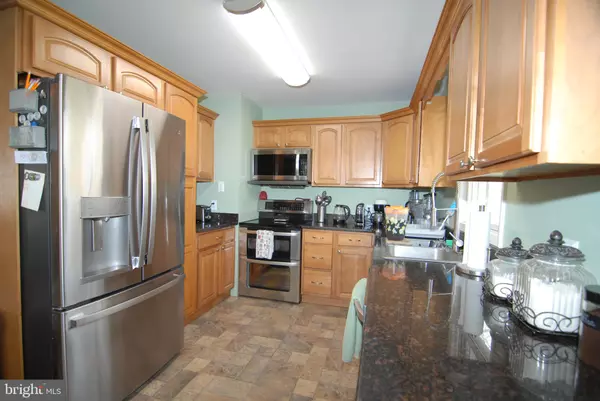$500,000
$464,900
7.6%For more information regarding the value of a property, please contact us for a free consultation.
11623 SMITHFIELD RD Manassas, VA 20112
4 Beds
1 Bath
1,480 SqFt
Key Details
Sold Price $500,000
Property Type Single Family Home
Sub Type Detached
Listing Status Sold
Purchase Type For Sale
Square Footage 1,480 sqft
Price per Sqft $337
Subdivision Westchester
MLS Listing ID VAPW2068606
Sold Date 05/31/24
Style Ranch/Rambler
Bedrooms 4
Full Baths 1
HOA Y/N N
Abv Grd Liv Area 1,000
Originating Board BRIGHT
Year Built 1968
Annual Tax Amount $3,690
Tax Year 2022
Lot Size 0.803 Acres
Acres 0.8
Property Sub-Type Detached
Property Description
Opportunity knocks. Come earn some sweat equity. All Brick Rambler nestled on 1.2 Acres, Tranquil Mature Trees surround, Endless green meadow-like lawn, Cozy Liv. Rm with Wood-Fire-Stove, Gleaming Hardwood Floors Main LVL, Large Den, Windows in Basement: possible 4th & 5th BR, Massive Garage w/ 16 Ft shop-bench.
Amazing location with a large lot. Endless possibilities.
Note: Sale includes adjacent lot: 11625: P L 79-SEC1 TAX Map 078-02-000-0079.
Location
State VA
County Prince William
Zoning R4
Rooms
Basement Heated, Interior Access, Outside Entrance, Partially Finished, Poured Concrete, Side Entrance, Space For Rooms, Windows
Main Level Bedrooms 3
Interior
Interior Features Built-Ins, Carpet, Ceiling Fan(s), Combination Kitchen/Dining, Dining Area, Family Room Off Kitchen, Floor Plan - Open, Kitchen - Table Space, Kitchen - Eat-In, Window Treatments
Hot Water Electric
Heating Central, Forced Air, Heat Pump(s), Programmable Thermostat
Cooling Central A/C, Ceiling Fan(s)
Fireplaces Number 1
Fireplaces Type Brick, Screen, Wood
Equipment Built-In Microwave, Dishwasher, Disposal, Dryer - Electric, Dryer - Front Loading, Exhaust Fan, Icemaker, Microwave, Oven/Range - Electric, Washer - Front Loading
Fireplace Y
Window Features Double Pane,Replacement
Appliance Built-In Microwave, Dishwasher, Disposal, Dryer - Electric, Dryer - Front Loading, Exhaust Fan, Icemaker, Microwave, Oven/Range - Electric, Washer - Front Loading
Heat Source Electric
Laundry Basement
Exterior
Exterior Feature Brick, Deck(s), Patio(s), Porch(es)
Parking Features Garage - Front Entry, Garage - Side Entry, Additional Storage Area, Oversized
Garage Spaces 10.0
Water Access N
Accessibility None
Porch Brick, Deck(s), Patio(s), Porch(es)
Total Parking Spaces 10
Garage Y
Building
Story 2
Foundation Block
Sewer Private Septic Tank
Water Well
Architectural Style Ranch/Rambler
Level or Stories 2
Additional Building Above Grade, Below Grade
New Construction N
Schools
Elementary Schools The Nokesville School
High Schools Brentsville District
School District Prince William County Public Schools
Others
Senior Community No
Tax ID 7794-50-2008
Ownership Fee Simple
SqFt Source Assessor
Special Listing Condition Standard
Read Less
Want to know what your home might be worth? Contact us for a FREE valuation!

Our team is ready to help you sell your home for the highest possible price ASAP

Bought with Sofia A Pellegrino • Samson Properties




