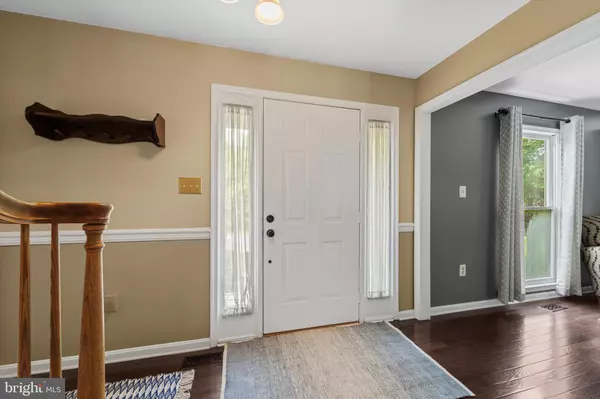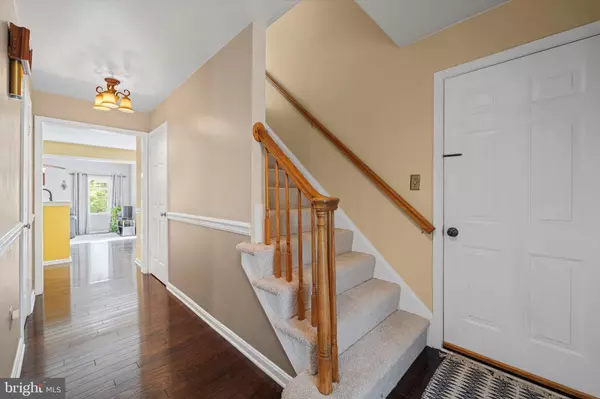$650,000
$675,000
3.7%For more information regarding the value of a property, please contact us for a free consultation.
8211 TALL TIMBER DR Gainesville, VA 20155
4 Beds
3 Baths
1,924 SqFt
Key Details
Sold Price $650,000
Property Type Single Family Home
Sub Type Detached
Listing Status Sold
Purchase Type For Sale
Square Footage 1,924 sqft
Price per Sqft $337
Subdivision Rocky Run
MLS Listing ID VAPW2068780
Sold Date 05/31/24
Style Colonial
Bedrooms 4
Full Baths 2
Half Baths 1
HOA Fees $50/qua
HOA Y/N Y
Abv Grd Liv Area 1,924
Originating Board BRIGHT
Year Built 1988
Annual Tax Amount $5,792
Tax Year 2022
Lot Size 10,001 Sqft
Acres 0.23
Property Description
OPEN SATURDAY, May 11th 12:00-2:00 **Discover the unlimited potential of this classic colonial, situated in the coveted proximity of Gainesville's Promenade, with shopping and dining options just a stone's throw away. This home welcomes you with the warm embrace of dark hardwood floors that usher you through most of the main level, including a traditional living room and a formal dining area perfect for gatherings and celebrations. A cozy kitchen, complete with table space for casual meals, serves as the heart of the home, while a step down leads you to an inviting family room. From the family room, the patio door opens to an expansive deck. Step out and enjoy the private, fenced backyard. Outside, a sizable concrete patio awaits your creative vision to transform it into an oasis for outdoor living and entertainment. Upstairs, new carpet and fresh paint accompany the 4 bedrooms. While the original bathrooms and windows reflect a blueprint of the past, they also present a canvas for modern enhancements and personal flair. The unfinished lower level offers a world of possibility. This home is an opportunity for those who recognize the enduring value of a great location and the promising foundation of a well-built home. Embrace the chance to modernize this space, tailoring it to your exact tastes and standards. Major systems have been updated and maintained recently to give the buyer peace of mind. The roof is about 15 years old, HVAC is 8 years old, and water heater is 6 years old.
Location
State VA
County Prince William
Zoning R4
Rooms
Basement Rough Bath Plumb, Unfinished
Interior
Hot Water Natural Gas
Heating Forced Air
Cooling Central A/C
Equipment Built-In Microwave, Dishwasher, Disposal, Dryer, Icemaker, Refrigerator, Stove, Washer
Fireplace N
Appliance Built-In Microwave, Dishwasher, Disposal, Dryer, Icemaker, Refrigerator, Stove, Washer
Heat Source Natural Gas
Exterior
Parking Features Garage Door Opener, Garage - Front Entry
Garage Spaces 2.0
Water Access N
Accessibility None
Attached Garage 2
Total Parking Spaces 2
Garage Y
Building
Story 3
Foundation Slab
Sewer Public Sewer
Water Public
Architectural Style Colonial
Level or Stories 3
Additional Building Above Grade, Below Grade
New Construction N
Schools
Elementary Schools Piney Branch
Middle Schools Gainesville
High Schools Gainesville
School District Prince William County Public Schools
Others
Senior Community No
Tax ID 7396-87-3635
Ownership Fee Simple
SqFt Source Assessor
Special Listing Condition Standard
Read Less
Want to know what your home might be worth? Contact us for a FREE valuation!

Our team is ready to help you sell your home for the highest possible price ASAP

Bought with Jill E Adler • Hunt Country Sotheby's International Realty




