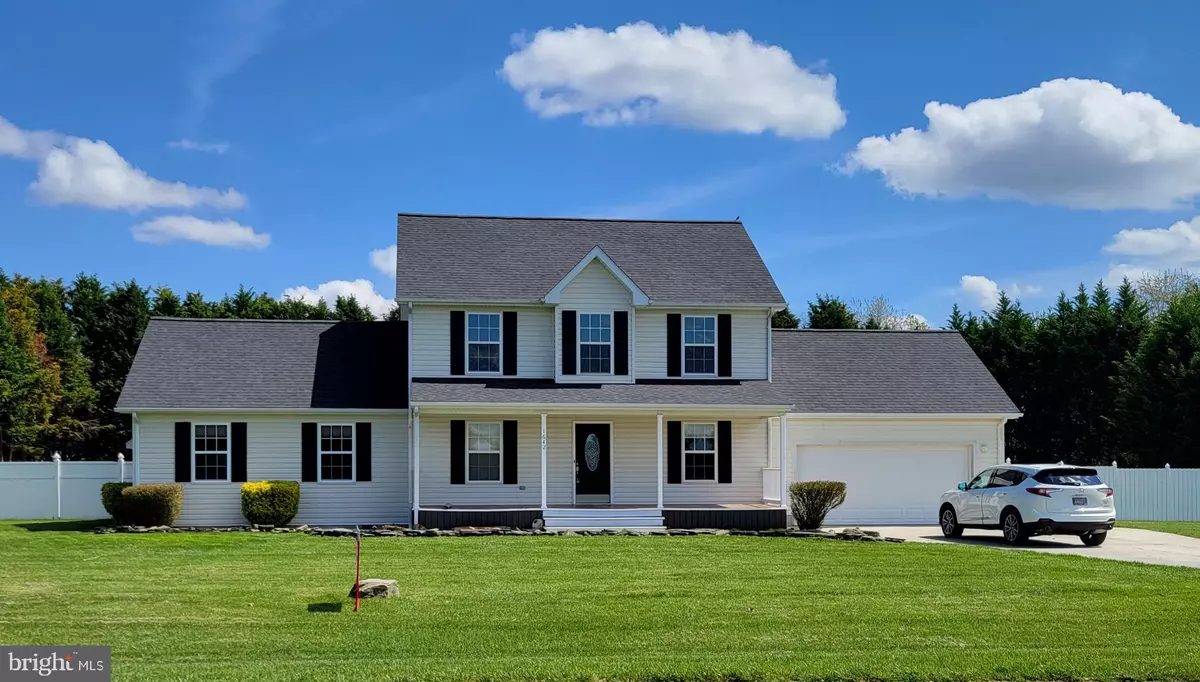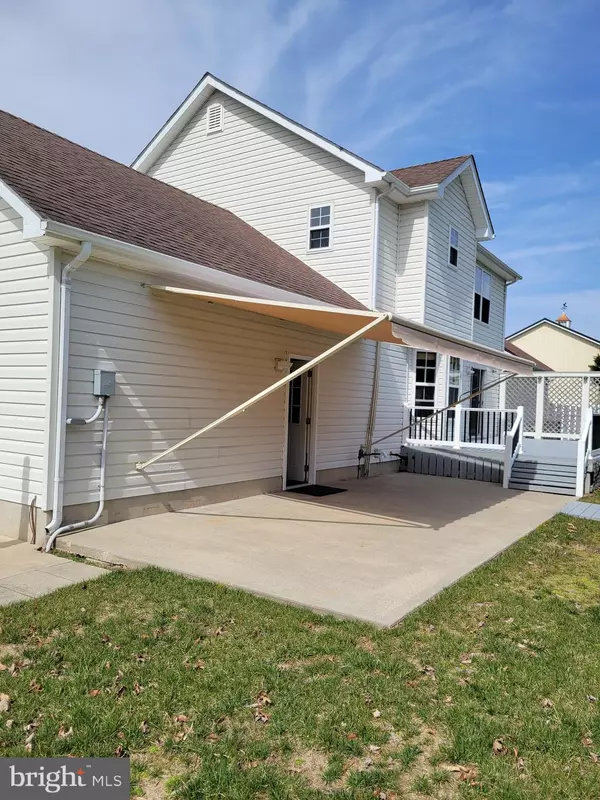$425,000
$434,900
2.3%For more information regarding the value of a property, please contact us for a free consultation.
1642 JACKSON DITCH RD Harrington, DE 19952
3 Beds
3 Baths
2,642 SqFt
Key Details
Sold Price $425,000
Property Type Single Family Home
Sub Type Detached
Listing Status Sold
Purchase Type For Sale
Square Footage 2,642 sqft
Price per Sqft $160
Subdivision None Available
MLS Listing ID DEKT2026474
Sold Date 05/31/24
Style Colonial
Bedrooms 3
Full Baths 2
Half Baths 1
HOA Y/N N
Abv Grd Liv Area 2,192
Originating Board BRIGHT
Year Built 2001
Annual Tax Amount $1,354
Tax Year 2024
Lot Size 1.000 Acres
Acres 1.0
Lot Dimensions 1.00 x 0.00
Property Description
One owner home is ready for all kinds of hobbies and activities inside and out. Main floor is wide open for entertaining and spills out onto a 24' deck, awning covered patio and pool w/gazebo. There''s even a wired hot tub platform ready for yours. Fully loaded kitchen with SS appliances and cozy bay window for on-the-go dining. Formal dining rm. adjoins. Rm between kitchen & great rm. was former living rm. Great pool table space. Work at home in your tucked away den/office on the main floor front, while the youngins explore their 19' attic play room upstairs. It has heat and CA too. Bright light owner's bedroom adjoins a deluxe onsuite. Generous tiled shower with seat and double shower heads. Tile floor and custom closet with hi/low shelving, draw compartments. Private privy rm. BRs 2 and 3 use full hall bath. There's endless possibilities in BR 2 enlarged with a raised platform. The Geat Rm with stone covered gas fireplace was added to the house in 2007. Basement under house core. Crawl under Great Room. Permits for addition to house, deck, shed & pool issued, inspected & closed w/Kent Co. Shed has 110 electric. Electric connections for outside features on south garage wall. Pool is prepped for summer and on timer. Most downspouts extended underground. Two finished rooms in basement finished w/bar on one side & wall mirrors in the other. Great dance studio or gym, for example. One acre lot is enclosed by evergreens + a 6' vinyl privacy fence. Standard septic system serviced in 2023, brand new roof in early April '24. Garage is 21'x23 ft., w/raised area for your refrig, freezer or pantry. HVAC replaced in 2023. Home inspection for buyer's info only. Total square footage shown includes finished, heated and cooled basement. Nice country setting with no HOA dues yet within 2 miles of shopping center, fast & dine in eateries. About 25 mins. to Beach and 20 mins. to DAFB and Delaware's capitol city, Dover.
Location
State DE
County Kent
Area Lake Forest (30804)
Zoning AR
Direction West
Rooms
Other Rooms Dining Room, Kitchen, Game Room, Bedroom 1, Exercise Room, Great Room, Office, Storage Room, Media Room, Bathroom 2, Bathroom 3
Basement Heated, Interior Access, Poured Concrete, Fully Finished
Interior
Hot Water Electric
Cooling Central A/C
Flooring Hardwood, Ceramic Tile, Laminated, Partially Carpeted, Tile/Brick
Fireplaces Number 1
Fireplaces Type Gas/Propane
Equipment Built-In Range, Built-In Microwave, Dishwasher, Dryer, Humidifier, Oven - Single, Oven - Self Cleaning, Refrigerator, Stainless Steel Appliances, Washer, Water Heater, Oven/Range - Gas
Furnishings No
Fireplace Y
Window Features Bay/Bow,Double Hung,Double Pane,Screens,Vinyl Clad
Appliance Built-In Range, Built-In Microwave, Dishwasher, Dryer, Humidifier, Oven - Single, Oven - Self Cleaning, Refrigerator, Stainless Steel Appliances, Washer, Water Heater, Oven/Range - Gas
Heat Source Propane - Metered
Laundry Basement, Dryer In Unit, Washer In Unit
Exterior
Exterior Feature Deck(s), Patio(s), Porch(es)
Parking Features Garage Door Opener, Garage - Front Entry, Inside Access
Garage Spaces 6.0
Fence Vinyl
Pool Above Ground, Permits, Vinyl
Utilities Available Cable TV, Electric Available, Propane, Sewer Available, Water Available
Water Access N
View Street, Scenic Vista
Roof Type Architectural Shingle
Street Surface Black Top
Accessibility None
Porch Deck(s), Patio(s), Porch(es)
Road Frontage State
Attached Garage 2
Total Parking Spaces 6
Garage Y
Building
Lot Description Front Yard, Level, Not In Development, Rear Yard, Backs to Trees
Story 3
Foundation Block, Crawl Space
Sewer Gravity Sept Fld, On Site Septic
Water Private
Architectural Style Colonial
Level or Stories 3
Additional Building Above Grade, Below Grade
Structure Type 9'+ Ceilings,Dry Wall
New Construction N
Schools
High Schools Lake Forest
School District Lake Forest
Others
Pets Allowed Y
Senior Community No
Tax ID MN-00-17100-03-0602-000
Ownership Fee Simple
SqFt Source Estimated
Security Features Smoke Detector
Acceptable Financing FHA, Cash, VA, Conventional
Horse Property N
Listing Terms FHA, Cash, VA, Conventional
Financing FHA,Cash,VA,Conventional
Special Listing Condition Standard
Pets Allowed No Pet Restrictions
Read Less
Want to know what your home might be worth? Contact us for a FREE valuation!

Our team is ready to help you sell your home for the highest possible price ASAP

Bought with Lynne R Holt • Patterson-Schwartz-Middletown




