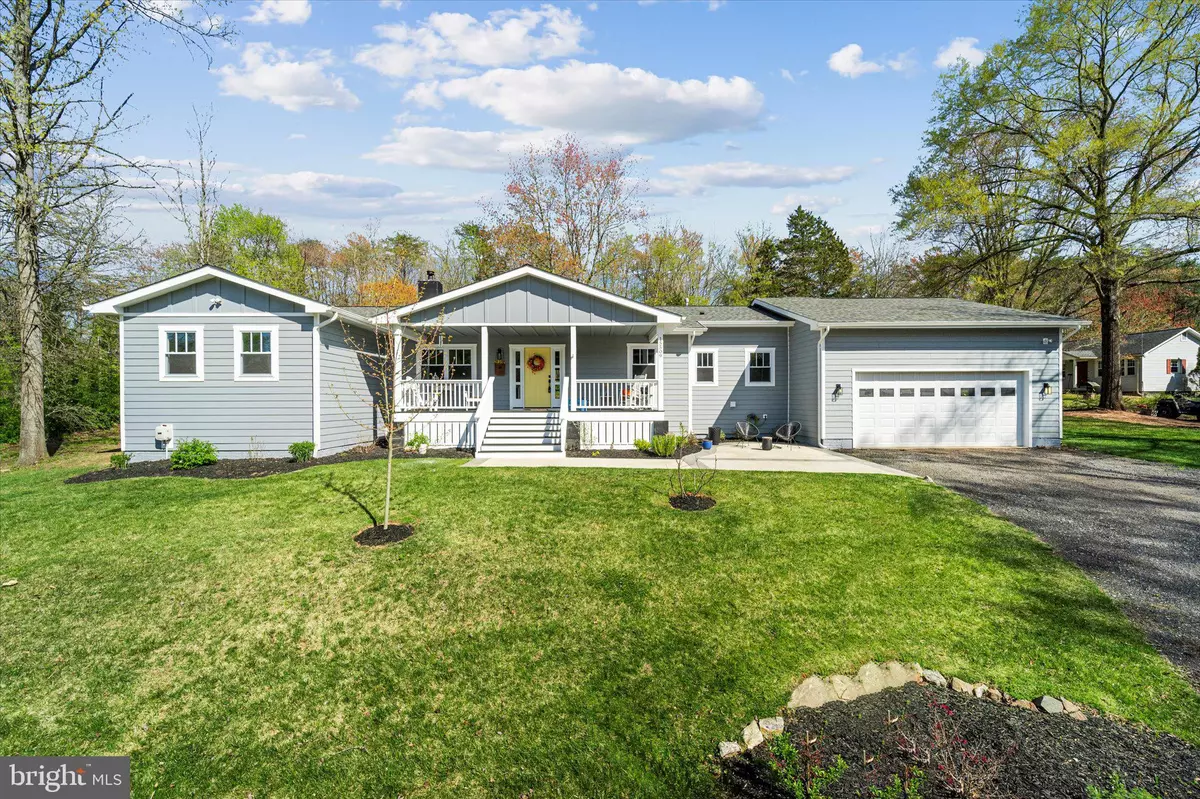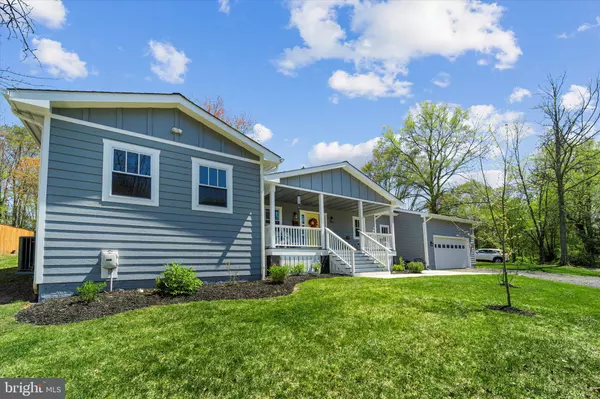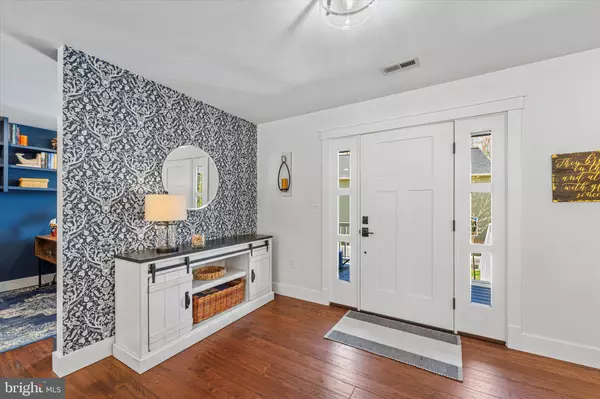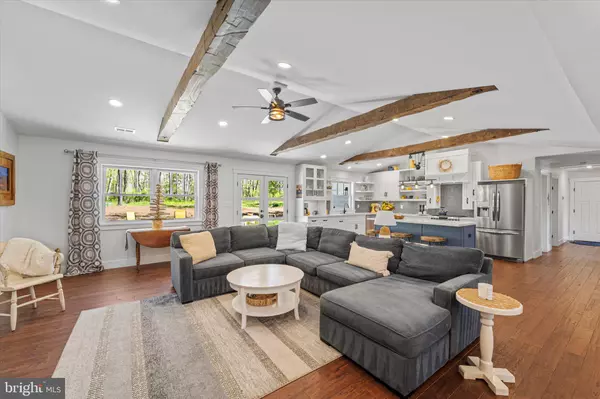$785,000
$775,000
1.3%For more information regarding the value of a property, please contact us for a free consultation.
15509 THOROUGHFARE RD Gainesville, VA 20155
4 Beds
3 Baths
2,706 SqFt
Key Details
Sold Price $785,000
Property Type Single Family Home
Sub Type Detached
Listing Status Sold
Purchase Type For Sale
Square Footage 2,706 sqft
Price per Sqft $290
MLS Listing ID VAPW2066110
Sold Date 05/30/24
Style Ranch/Rambler
Bedrooms 4
Full Baths 2
Half Baths 1
HOA Y/N N
Abv Grd Liv Area 2,706
Originating Board BRIGHT
Year Built 2021
Annual Tax Amount $5,824
Tax Year 2022
Lot Size 0.500 Acres
Acres 0.5
Property Description
Welcome to one-level living at its finest, featuring this exceptional custom-built home, just three years young. Boasting a modern farmhouse aesthetic, the residence spans over 2,700 square feet of meticulously crafted space, housing 4 bedrooms and 2.5 bathrooms, all free from the constraints of an HOA.
From the moment you arrive, the home's captivating curb appeal draws you in, setting the stage for what lies beyond the charming large covered front porch. As you step inside, you will be greeted by the warmth of beautiful hardwood floors that span the main living area. An open floor plan, with tall ceilings adorned by striking wood beams, seamlessly integrates the kitchen, dining, and living spaces, creating an inviting ambiance throughout.
The heart of the home, a custom craftsman white kitchen, showcases hand-poured concrete countertops, stainless steel appliances, soft-close drawers, and convenient pull-out racks for pots, pans, and spices. The expansive walk-in pantry provides ample storage and is the perfect addition to the space. Every inch of the home has been well thought-out and beautifully designed, down to the charming batten board feature wall in the half bathroom. For the avid reader or remote worker, the built-in bookshelves in the office/library offer the perfect retreat.
A magnificent concrete fireplace adds a touch of sophistication to the living space. It's the perfect place to curl up with a blanket and cup of coffee on a cold day. Throughout the home, tall baseboards, and craftsman-style framing around all the doors and windows, enhance the overall elegance.
The primary bedroom offers a spacious sanctuary with a beautiful ensuite boasting double sinks, abundant cabinetry, and an oversized walk-in shower with a convenient niche for toiletries. Generously sized secondary bedrooms share a guest bathroom featuring double sinks and a shower/tub combo, all adorned with modern fixtures.
Step outside to enjoy the sprawling concrete patio in the backyard, perfect for outdoor gatherings and entertaining. The oversized garage offers additional functionality with a 466-square-foot finished space behind it, complete with central heating and AC, ideal for a workshop or hobby room.
Don't miss the opportunity to make this remarkable home your own; it's truly one of a kind.
Location
State VA
County Prince William
Zoning A1
Rooms
Main Level Bedrooms 4
Interior
Interior Features Built-Ins, Ceiling Fan(s), Combination Kitchen/Living, Dining Area, Entry Level Bedroom, Family Room Off Kitchen, Floor Plan - Open, Kitchen - Country, Kitchen - Island, Pantry, Primary Bath(s), Recessed Lighting, Walk-in Closet(s), Window Treatments, Wood Floors
Hot Water Propane
Heating Central
Cooling Central A/C
Fireplaces Number 1
Fireplaces Type Wood
Equipment Dishwasher, Disposal, Dryer, Refrigerator, Stainless Steel Appliances, Stove, Washer, Microwave
Furnishings No
Fireplace Y
Appliance Dishwasher, Disposal, Dryer, Refrigerator, Stainless Steel Appliances, Stove, Washer, Microwave
Heat Source Propane - Leased
Laundry Main Floor
Exterior
Exterior Feature Patio(s), Porch(es)
Parking Features Garage - Front Entry, Garage Door Opener, Oversized
Garage Spaces 6.0
Utilities Available Cable TV Available, Electric Available, Phone Available, Propane
Water Access N
Roof Type Architectural Shingle
Accessibility None
Porch Patio(s), Porch(es)
Attached Garage 2
Total Parking Spaces 6
Garage Y
Building
Lot Description Backs to Trees
Story 1
Foundation Crawl Space
Sewer Public Sewer
Water Public
Architectural Style Ranch/Rambler
Level or Stories 1
Additional Building Above Grade, Below Grade
New Construction N
Schools
School District Prince William County Public Schools
Others
Senior Community No
Tax ID 7297-24-9471
Ownership Fee Simple
SqFt Source Assessor
Acceptable Financing Cash, Conventional, FHA, VA, VHDA
Horse Property N
Listing Terms Cash, Conventional, FHA, VA, VHDA
Financing Cash,Conventional,FHA,VA,VHDA
Special Listing Condition Standard
Read Less
Want to know what your home might be worth? Contact us for a FREE valuation!

Our team is ready to help you sell your home for the highest possible price ASAP

Bought with Bryan A. Garcia • EXP Realty, LLC




