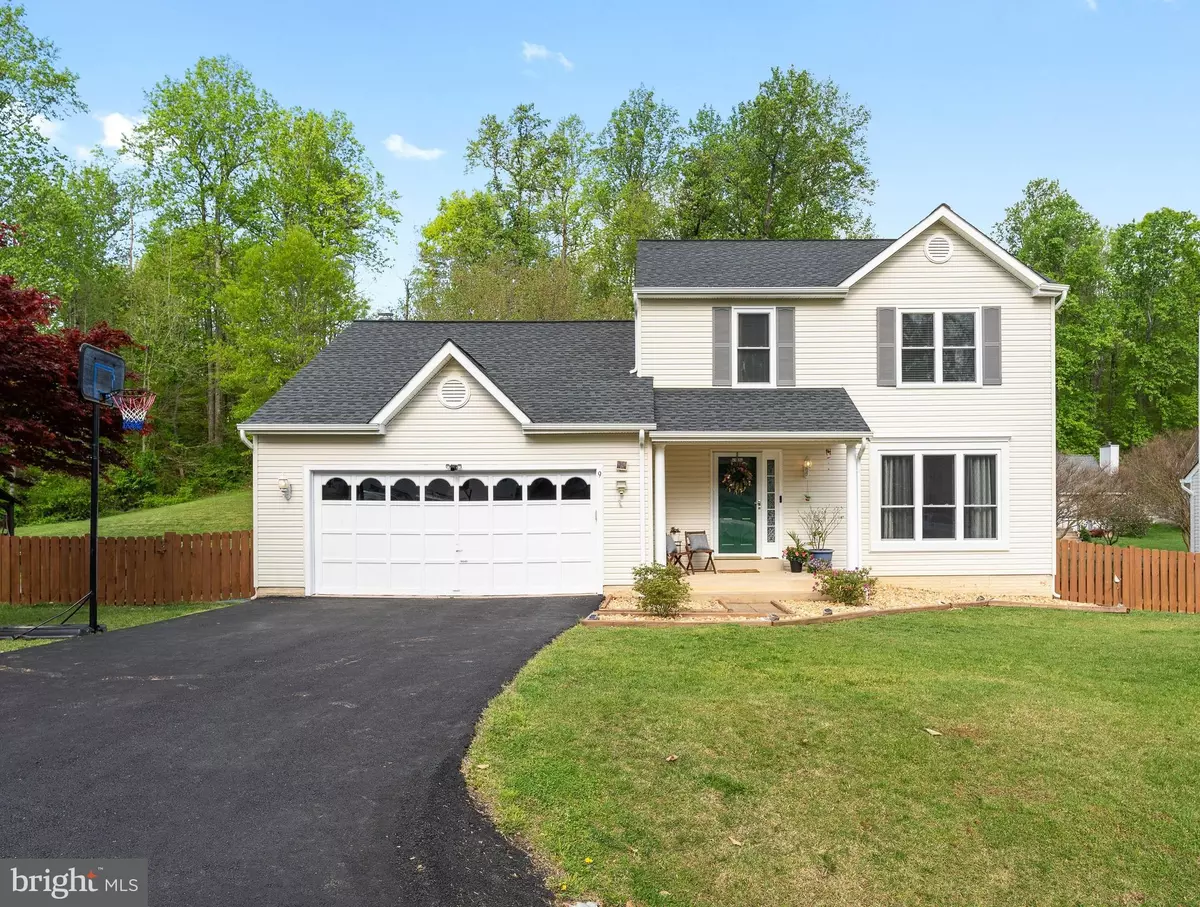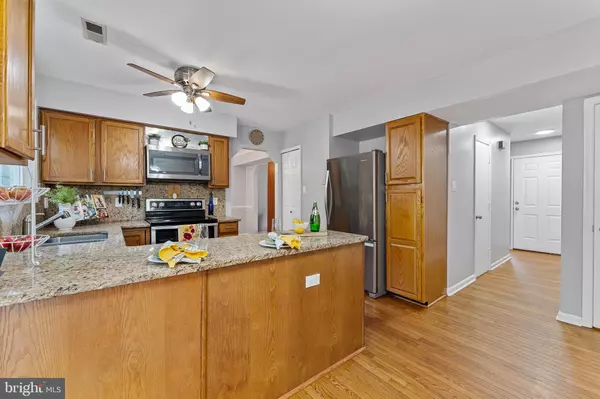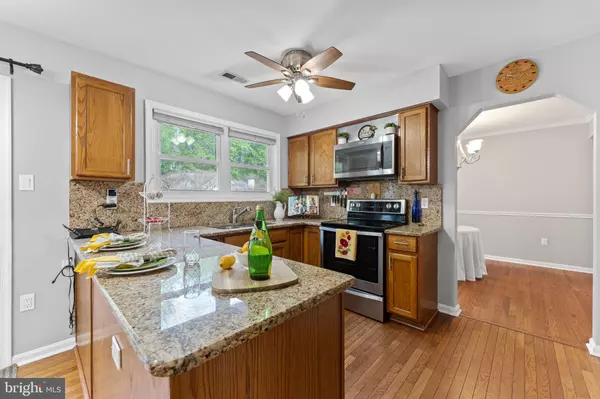$515,000
$500,000
3.0%For more information regarding the value of a property, please contact us for a free consultation.
9 DARBYWOOD CT Stafford, VA 22554
3 Beds
4 Baths
2,404 SqFt
Key Details
Sold Price $515,000
Property Type Single Family Home
Sub Type Detached
Listing Status Sold
Purchase Type For Sale
Square Footage 2,404 sqft
Price per Sqft $214
Subdivision Meadowood Park
MLS Listing ID VAST2028462
Sold Date 05/28/24
Style Colonial
Bedrooms 3
Full Baths 3
Half Baths 1
HOA Fees $11/ann
HOA Y/N Y
Abv Grd Liv Area 1,779
Originating Board BRIGHT
Year Built 1992
Annual Tax Amount $2,950
Tax Year 2022
Lot Size 10,001 Sqft
Acres 0.23
Property Description
Gorgeous home in premium location! This three bedroom, three and a half bathroom home has been beautifully maintained. Hardwood floors, brand-new carpet, and LVP are located throughout. Walls have been freshly painted. The updated kitchen includes stainless steel appliances with granite counters and backsplash. The spacious family room is anchored by a gas fireplace for those cozy evenings indoors. A bay window in the dining room and a large window in the formal living room bring in plenty of light. The primary onsuite and two good-sized bedrooms are found upstairs. On-suite bath has been fully remodeled with decorative tile, rain showerhead, handheld spray and fountain spigot. All three full baths include dual newer dual flush, high efficiency toilets. A spacious rec room can be found on the lower level along with the third full bath and laundry room/storage area. Exit the basement to the new, stamped concrete patio and flat, fenced-in backyard. The children's playset conveys as is at no additional value. A recently extended deck provides plenty of room for entertaining. Updates include: gutter guards (2023), stamped concrete patio (2023), HVAC with humidifier & Uv light on AC unit (2021), water heater (2020), roof & windows (2017). Professional pictures coming soon.
Location
State VA
County Stafford
Zoning R2
Rooms
Basement Partially Finished, Walkout Level
Interior
Hot Water Electric
Heating Heat Pump(s)
Cooling None
Fireplaces Number 1
Equipment Built-In Microwave, Dishwasher, Disposal, Dryer, Refrigerator, Icemaker, Stainless Steel Appliances, Stove, Washer, Water Heater
Fireplace Y
Appliance Built-In Microwave, Dishwasher, Disposal, Dryer, Refrigerator, Icemaker, Stainless Steel Appliances, Stove, Washer, Water Heater
Heat Source Electric
Exterior
Parking Features Garage - Front Entry, Garage Door Opener
Garage Spaces 2.0
Fence Fully
Water Access N
Accessibility None
Attached Garage 2
Total Parking Spaces 2
Garage Y
Building
Story 3
Foundation Permanent
Sewer Public Sewer
Water Public
Architectural Style Colonial
Level or Stories 3
Additional Building Above Grade, Below Grade
New Construction N
Schools
Elementary Schools Park Ridge
Middle Schools H.H. Poole
High Schools North Stafford
School District Stafford County Public Schools
Others
Senior Community No
Tax ID 20BB 2 35
Ownership Fee Simple
SqFt Source Assessor
Special Listing Condition Standard
Read Less
Want to know what your home might be worth? Contact us for a FREE valuation!

Our team is ready to help you sell your home for the highest possible price ASAP

Bought with Maria P Winters • Weichert, REALTORS




