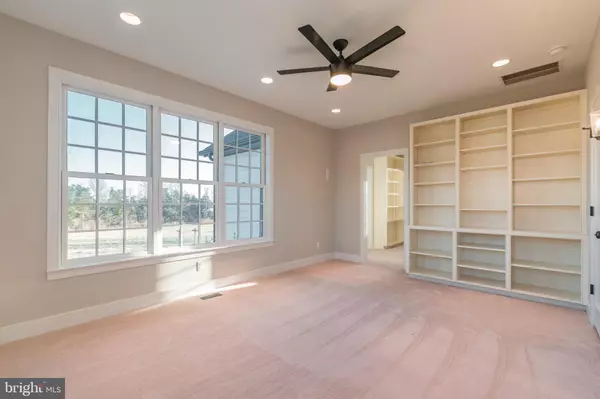$833,000
$899,999
7.4%For more information regarding the value of a property, please contact us for a free consultation.
116 TALIESEN WAY Kearneysville, WV 25430
4 Beds
5 Baths
4,739 SqFt
Key Details
Sold Price $833,000
Property Type Single Family Home
Sub Type Detached
Listing Status Sold
Purchase Type For Sale
Square Footage 4,739 sqft
Price per Sqft $175
Subdivision None Available
MLS Listing ID WVJF2009794
Sold Date 05/28/24
Style Farmhouse/National Folk
Bedrooms 4
Full Baths 4
Half Baths 1
HOA Y/N N
Abv Grd Liv Area 3,832
Originating Board BRIGHT
Year Built 1852
Tax Year 2023
Lot Size 18.050 Acres
Acres 18.05
Property Description
Amazing opportunity to take advantage of this completely renovated property. Over 18 acres to live how you want to live. Huge detached 8 car garage with a finished room above adding 767 square feet for so many applications. Be sure to view the pictures to get a better idea of what this property provides. Then schedule a showing to see if this isn't more than you expected. *Paved driveway will be completed from Leetown Road up to your driveway once construction is completed on homes bordering Leetown. New address will be
116 Taliesen Way Kearneysville, WV 25430
Location
State WV
County Jefferson
Zoning 112
Rooms
Other Rooms Living Room, Dining Room, Primary Bedroom, Bedroom 2, Bedroom 3, Bedroom 4, Kitchen, Laundry, Other, Bathroom 2, Bathroom 3, Bonus Room, Primary Bathroom, Full Bath, Half Bath
Basement Connecting Stairway, Outside Entrance, Walkout Level, Windows
Main Level Bedrooms 1
Interior
Interior Features Built-Ins, Carpet, Ceiling Fan(s), Entry Level Bedroom, Family Room Off Kitchen, Floor Plan - Open, Formal/Separate Dining Room, Kitchen - Gourmet, Kitchen - Island, Primary Bath(s), Recessed Lighting, Skylight(s), Store/Office, Studio, Walk-in Closet(s), Wood Floors, Other
Hot Water Bottled Gas
Heating Heat Pump(s)
Cooling Central A/C
Flooring Carpet, Ceramic Tile, Luxury Vinyl Plank, Wood
Fireplaces Number 1
Fireplaces Type Mantel(s), Wood
Equipment Dishwasher, Icemaker, Microwave, Oven - Double, Oven - Wall, Oven/Range - Gas, Refrigerator, Stainless Steel Appliances
Fireplace Y
Appliance Dishwasher, Icemaker, Microwave, Oven - Double, Oven - Wall, Oven/Range - Gas, Refrigerator, Stainless Steel Appliances
Heat Source Electric, Propane - Leased
Laundry Main Floor
Exterior
Exterior Feature Porch(es), Wrap Around
Parking Features Garage - Side Entry, Oversized
Garage Spaces 16.0
Water Access Y
View Garden/Lawn, Panoramic, Pasture, Trees/Woods
Roof Type Shingle
Street Surface Paved
Accessibility None
Porch Porch(es), Wrap Around
Total Parking Spaces 16
Garage Y
Building
Lot Description Backs to Trees, Cleared, Front Yard, Landscaping, Level, Not In Development, Open, Private, Rear Yard, Secluded, SideYard(s), Trees/Wooded, Unrestricted
Story 3
Foundation Block, Brick/Mortar
Sewer On Site Septic, Septic = # of BR
Water Well
Architectural Style Farmhouse/National Folk
Level or Stories 3
Additional Building Above Grade, Below Grade
New Construction N
Schools
School District Jefferson County Schools
Others
Senior Community No
Tax ID 07 19002000000000
Ownership Fee Simple
SqFt Source Estimated
Horse Property Y
Special Listing Condition Standard
Read Less
Want to know what your home might be worth? Contact us for a FREE valuation!

Our team is ready to help you sell your home for the highest possible price ASAP

Bought with James, Jr. V Lopez • ERA Liberty Realty




