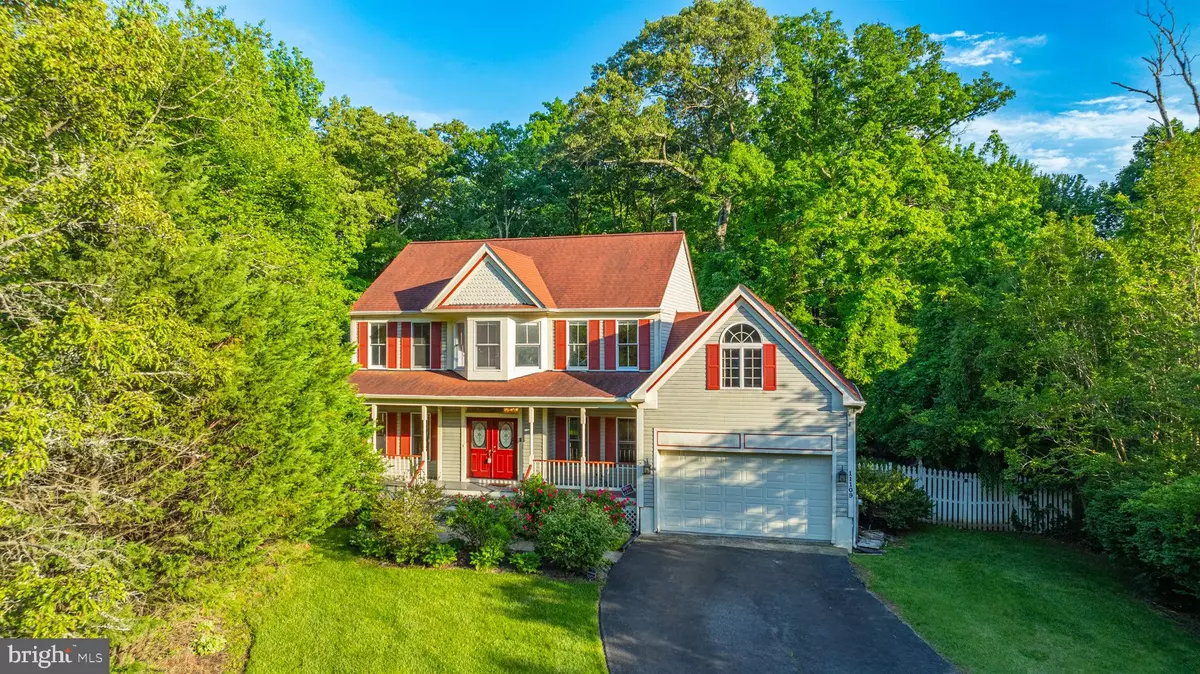$680,000
$680,000
For more information regarding the value of a property, please contact us for a free consultation.
11109 GLENN BROOK CT Glenn Dale, MD 20769
5 Beds
4 Baths
4,054 SqFt
Key Details
Sold Price $680,000
Property Type Single Family Home
Sub Type Detached
Listing Status Sold
Purchase Type For Sale
Square Footage 4,054 sqft
Price per Sqft $167
Subdivision Glenn Brooke
MLS Listing ID MDPG2112476
Sold Date 05/28/24
Style Colonial
Bedrooms 5
Full Baths 3
Half Baths 1
HOA Y/N N
Abv Grd Liv Area 2,658
Originating Board BRIGHT
Year Built 1989
Annual Tax Amount $6,043
Tax Year 2024
Lot Size 0.745 Acres
Acres 0.74
Property Description
Entertainers paradise with a backyard private oasis which features a heated inground pool with private pool house gazebo, large deck, and custom-built outdoor oven and barbecue grilling area. This large level backyard is surrounded by trees for extra privacy and is perfect for parties or private enjoyment. Inside
discover a chef's dream kitchen with granite countertops and stainless steel appliances, complemented by a spacious dining area bathed in natural light. Hardwood floors grace the main level, leading to a cozy family room with a brick fireplace, perfect for gatherings. 2 car garage, updated half bath, home office, laundry area, 9' ceilings, designer chandeliers, skylights, pendant lights and window transoms are other features on the main level. The upper level offers versatility with the spacious owner's suite with cathedral ceilings and a lavish ensuite bath featuring a jetted soaking tub. The owners suite has an added door leading to the 3rd bedroom for easy access to infants room or make it your sitting room. The second bedroom has access to a finished attic area for a private bonus room. There is a fully equipped finished basement with recreation room, full bath, gym, 5th bedroom and 2nd home office area. Dual zoned HVAC systems, 2 year old hot water heater, plus much much more. There is a lot of value at this price. Come see for yourself.
Location
State MD
County Prince Georges
Zoning RR
Rooms
Other Rooms Living Room
Basement Fully Finished, Full, Heated, Improved, Sump Pump, Walkout Stairs
Interior
Interior Features Kitchen - Island, Carpet, Dining Area, Skylight(s), Crown Moldings, Ceiling Fan(s), Chair Railings, Family Room Off Kitchen, Tub Shower, Soaking Tub, Walk-in Closet(s), Cedar Closet(s), Breakfast Area, Built-Ins, Curved Staircase, Formal/Separate Dining Room, Pantry, Recessed Lighting, Upgraded Countertops, Window Treatments, Wood Floors
Hot Water Natural Gas
Heating Forced Air, Zoned
Cooling Central A/C, Ceiling Fan(s), Heat Pump(s), Zoned
Flooring Hardwood, Tile/Brick
Fireplaces Number 1
Fireplaces Type Brick
Equipment Refrigerator, Stainless Steel Appliances, Icemaker, Stove, Built-In Microwave, Dishwasher, Disposal, Washer, Dryer, Exhaust Fan, Water Heater, Water Dispenser
Fireplace Y
Window Features Screens,Double Pane,Energy Efficient
Appliance Refrigerator, Stainless Steel Appliances, Icemaker, Stove, Built-In Microwave, Dishwasher, Disposal, Washer, Dryer, Exhaust Fan, Water Heater, Water Dispenser
Heat Source Natural Gas, Electric
Laundry Main Floor
Exterior
Exterior Feature Deck(s), Porch(es), Patio(s), Wrap Around
Parking Features Garage - Front Entry, Garage Door Opener, Inside Access
Garage Spaces 5.0
Pool In Ground, Heated, Gunite, Pool/Spa Combo
Utilities Available Cable TV
Water Access N
Roof Type Architectural Shingle,Asphalt,Shingle
Accessibility None
Porch Deck(s), Porch(es), Patio(s), Wrap Around
Attached Garage 2
Total Parking Spaces 5
Garage Y
Building
Story 3
Foundation Brick/Mortar, Block
Sewer Public Sewer
Water Public
Architectural Style Colonial
Level or Stories 3
Additional Building Above Grade, Below Grade
Structure Type Cathedral Ceilings,9'+ Ceilings,High,Vaulted Ceilings
New Construction N
Schools
School District Prince George'S County Public Schools
Others
Senior Community No
Tax ID 17141629989
Ownership Fee Simple
SqFt Source Assessor
Special Listing Condition Standard
Read Less
Want to know what your home might be worth? Contact us for a FREE valuation!

Our team is ready to help you sell your home for the highest possible price ASAP

Bought with Georgette M Williams • Jackson and Associates Realty




