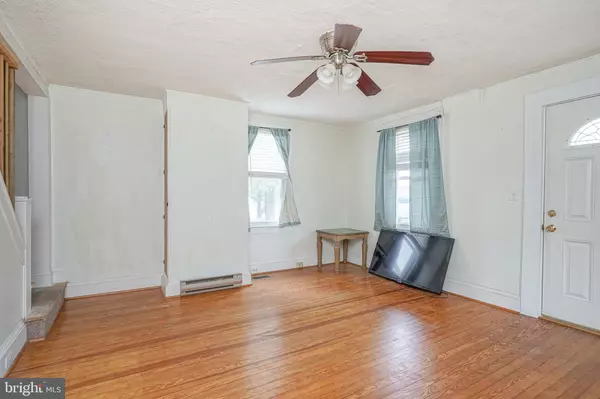$212,000
$225,000
5.8%For more information regarding the value of a property, please contact us for a free consultation.
31 MECHANIC ST Bridgeport, NJ 08014
2 Beds
1 Bath
1,256 SqFt
Key Details
Sold Price $212,000
Property Type Single Family Home
Sub Type Detached
Listing Status Sold
Purchase Type For Sale
Square Footage 1,256 sqft
Price per Sqft $168
Subdivision None Available
MLS Listing ID NJGL2040420
Sold Date 05/22/24
Style Traditional
Bedrooms 2
Full Baths 1
HOA Y/N N
Abv Grd Liv Area 1,256
Originating Board BRIGHT
Year Built 1940
Annual Tax Amount $2,735
Tax Year 2023
Lot Size 7,405 Sqft
Acres 0.17
Lot Dimensions 0.00 x 0.00
Property Description
Nestled on a spacious lot with convenient access to major routes including 295, 130, Turnpike, 322, Commodore Barry Bridge, and more, this charming home in the prestigious Kingsway School District offers the perfect blend of practicality and functionality. Featuring the potential for 3 bedrooms, hardwood floors in the living room and dining area, an inviting eat-in kitchen with access to a back yard haven, plus a full garage with a walk-up loft, this home caters to every need. Enjoy abundant storage space with a basement and partially finished walk-up attic. With low taxes, this home presents a fantastic opportunity for homeownership. Say goodbye to expensive security deposits and make this move-in ready home your own today!
Location
State NJ
County Gloucester
Area Logan Twp (20809)
Zoning RES
Rooms
Basement Partial, Unfinished
Main Level Bedrooms 2
Interior
Interior Features Attic/House Fan, Exposed Beams, Kitchen - Eat-In
Hot Water Natural Gas
Heating Forced Air
Cooling Central A/C
Flooring Fully Carpeted, Vinyl, Wood
Fireplace N
Heat Source Natural Gas
Laundry Main Floor
Exterior
Parking Features Garage - Front Entry
Garage Spaces 1.0
Pool Above Ground
Water Access N
Roof Type Pitched,Shingle
Accessibility None
Total Parking Spaces 1
Garage Y
Building
Story 2
Foundation Other
Sewer Public Sewer
Water Public
Architectural Style Traditional
Level or Stories 2
Additional Building Above Grade, Below Grade
New Construction N
Schools
School District Kingsway Regional High
Others
Senior Community No
Tax ID 09-01409-00011
Ownership Fee Simple
SqFt Source Assessor
Acceptable Financing Conventional, Cash, FHA
Listing Terms Conventional, Cash, FHA
Financing Conventional,Cash,FHA
Special Listing Condition Standard
Read Less
Want to know what your home might be worth? Contact us for a FREE valuation!

Our team is ready to help you sell your home for the highest possible price ASAP

Bought with Carmela Cetkowski • EXP Realty, LLC




