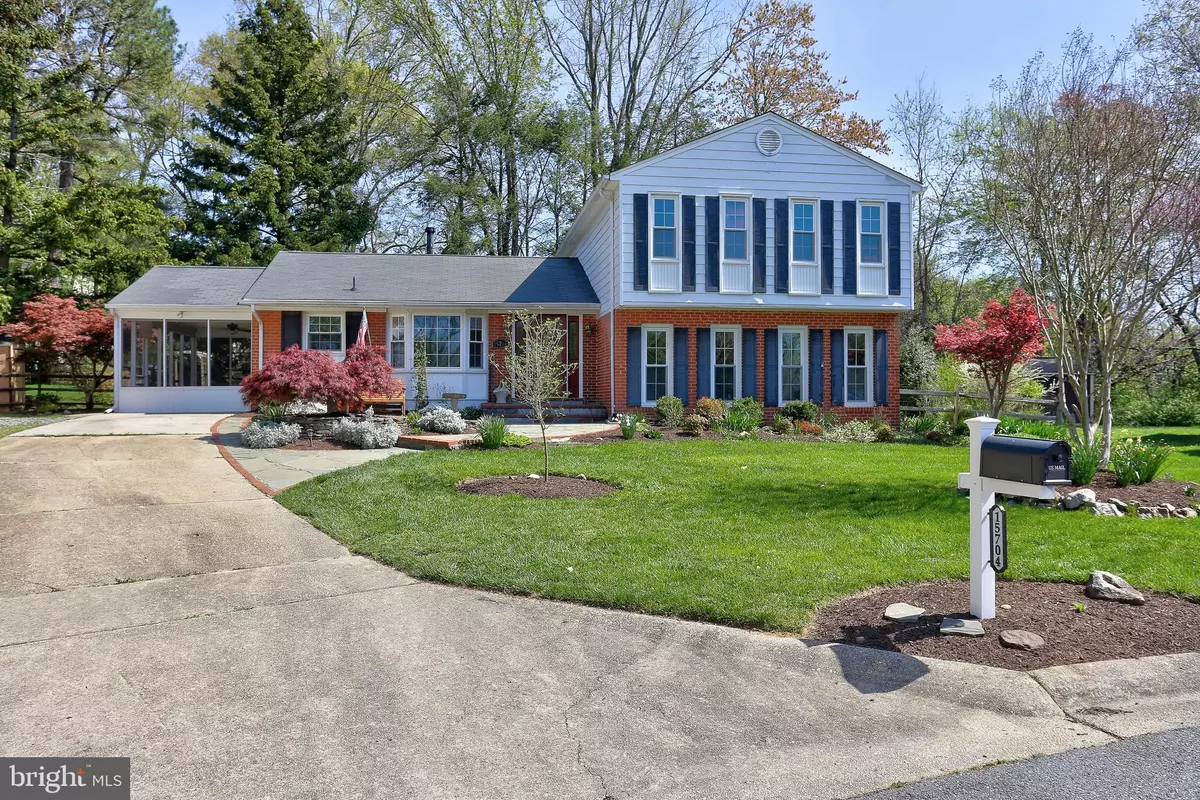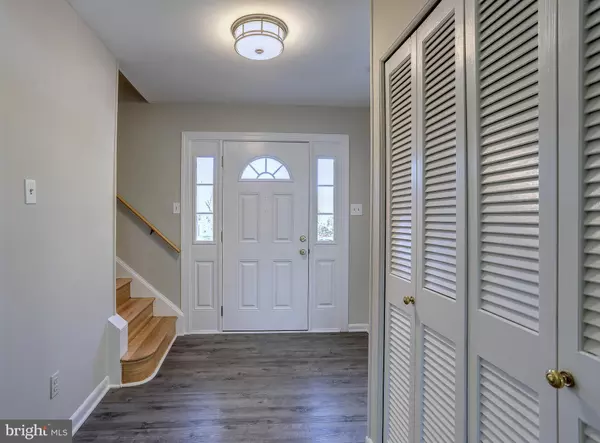$560,000
$525,000
6.7%For more information regarding the value of a property, please contact us for a free consultation.
15704 TASA PL Laurel, MD 20707
4 Beds
3 Baths
2,112 SqFt
Key Details
Sold Price $560,000
Property Type Single Family Home
Sub Type Detached
Listing Status Sold
Purchase Type For Sale
Square Footage 2,112 sqft
Price per Sqft $265
Subdivision Echo Farms
MLS Listing ID MDPG2109890
Sold Date 05/22/24
Style Split Level
Bedrooms 4
Full Baths 2
Half Baths 1
HOA Y/N N
Abv Grd Liv Area 2,112
Originating Board BRIGHT
Year Built 1968
Annual Tax Amount $4,751
Tax Year 2023
Lot Size 0.280 Acres
Acres 0.28
Property Description
OFFER DEADLINE MONDAY APRIL 22ND 12 NOON Welcome to your dream home! This immaculate 4/5bedroom, 2.5-bathroom single-family oasis is ready to enchant you with its stunning features and upgrades. Step inside to discover a freshly painted interior adorned in a tasteful neutral palette, offering a canvas awaiting your personal touch. Indulge your culinary senses in the newly renovated kitchen (2024), boasting exquisite Quartz countertops, refinished cabinets, updated hardware, and stainless steel appliances. Admire the serene backyard view from the kitchen sink, creating a peaceful ambiance for daily meal preparations. A ceramic tile backsplash adds a touch of elegance to this culinary haven. Embrace luxury and functionality with updated flooring throughout the home. Revel in the durability and beauty of luxury vinyl plank (LVP) in key areas such as the kitchen, powder room, family room, foyer, and basement bedroom. The living room, dining room, all four bedrooms upstairs, and staircases boast newly refinished hardwood floors, exuding timeless charm and warmth. Both full bathrooms have been thoughtfully updated. The hallway bath features ceramic floor and wall tiles, granite countertops, and modern fixtures, while the primary bath showcases a vanity area with a light fixture, tiled shower walls and floors, and sleek amenities. Home boasts updated lighting fixtures
as well. Entertain with ease in the expansive lower level family room, complete with a cozy gas fireplace and sliding doors leading to the backyard oasis. Enjoy the outdoors year-round in the screened-in porch, enhanced by a ceiling fan for added comfort. Experience the ultimate in outdoor living with professionally landscaped grounds on a serene cul-de-sac. The backyard offers a private retreat with a patio, fenced yard, and mature trees, providing a tranquil backdrop for relaxation and recreation. Additional features include an attached carport and two sheds for convenient storage.
Location
State MD
County Prince Georges
Zoning RSF95
Rooms
Other Rooms Living Room, Dining Room, Primary Bedroom, Bedroom 2, Bedroom 3, Bedroom 4, Bedroom 5, Kitchen, Family Room, Basement, Other
Basement Full, Space For Rooms
Interior
Hot Water Natural Gas
Cooling Central A/C
Fireplaces Number 1
Fireplace Y
Heat Source Natural Gas
Exterior
Garage Spaces 1.0
Water Access N
Accessibility None
Total Parking Spaces 1
Garage N
Building
Lot Description Cul-de-sac, Landscaping, Rear Yard
Story 3
Foundation Other
Sewer Public Sewer
Water Public
Architectural Style Split Level
Level or Stories 3
Additional Building Above Grade, Below Grade
New Construction N
Schools
School District Prince George'S County Public Schools
Others
Senior Community No
Tax ID 17101005024
Ownership Fee Simple
SqFt Source Assessor
Special Listing Condition Standard
Read Less
Want to know what your home might be worth? Contact us for a FREE valuation!

Our team is ready to help you sell your home for the highest possible price ASAP

Bought with Nikita T Ly • Samson Properties




