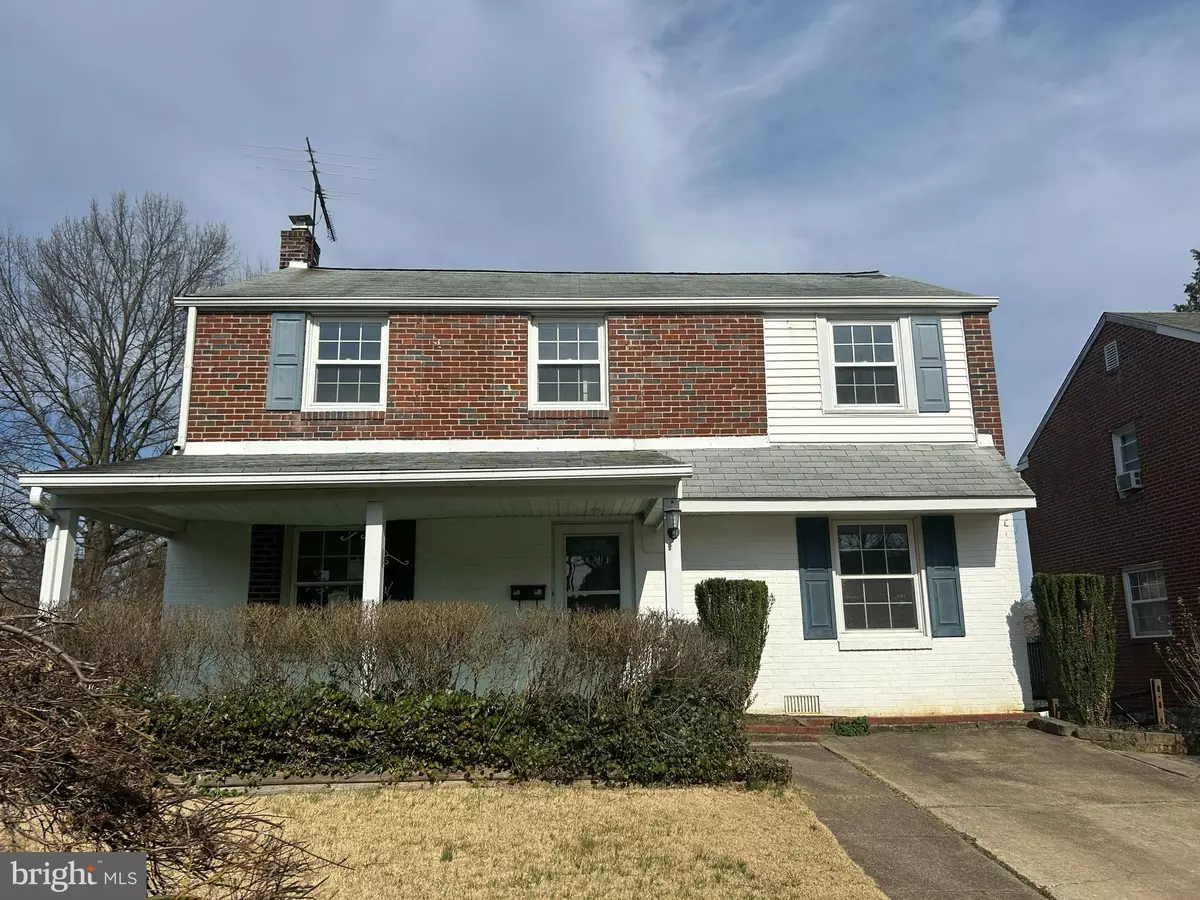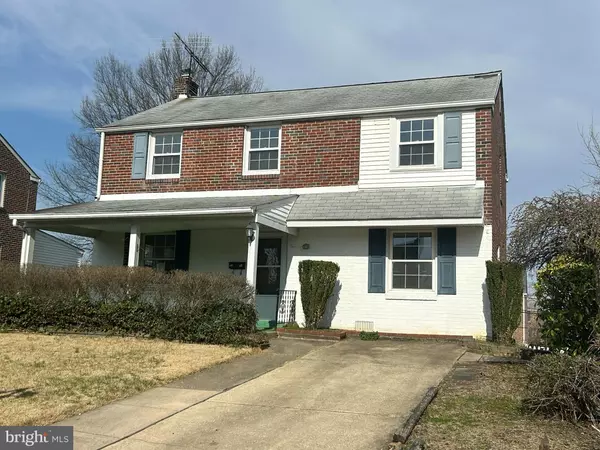$420,000
$415,000
1.2%For more information regarding the value of a property, please contact us for a free consultation.
1619 HAMPTON RD Havertown, PA 19083
3 Beds
3 Baths
1,776 SqFt
Key Details
Sold Price $420,000
Property Type Single Family Home
Sub Type Detached
Listing Status Sold
Purchase Type For Sale
Square Footage 1,776 sqft
Price per Sqft $236
Subdivision None Available
MLS Listing ID PADE2063422
Sold Date 05/22/24
Style Colonial
Bedrooms 3
Full Baths 2
Half Baths 1
HOA Y/N N
Abv Grd Liv Area 1,776
Originating Board BRIGHT
Year Built 1940
Annual Tax Amount $7,379
Tax Year 2023
Lot Size 5,663 Sqft
Acres 0.13
Lot Dimensions 52.00 x 105.00
Property Description
FHA CASE #: 446-034822
In the heart of Havertown, nestled among mature trees and charming streets, stands this 1940s brick Colonial.
Driveway parking for 2 vehicles. Step up to the covered front porch where you will enter into the large living room that flows through to the formal dining room and kitchen. Family room off kitchen overlooking the rear yard. The first floor has a bonus room with full bath. Potential for first floor bedroom.
On the second floor there are 3 large bedrooms with ample closet space and a full hall bath.
Walk out basement, once finished has a bar and powder room. Rear yard is partially fenced with a patio and pond.
Located 1 block from Haverford High school, 2 blocks from the middle school. Walking distance to Darby Rd, where there are eateries, commerce and access to public transportation.
This is a HUD property, case #446-034822
HUD home sold "AS IS" Buyer is responsible for ALL transfer tax. Managed by Raine & Company. All offers that require financing must include a Lender's written pre-approval letter or proof of funds, which must include the case # & the address. All lenders must be willing to lend on an "AS IS" condition. The utilities are off so PLEASE use CAUTION. The buyer's agent must be present for all showings & inspections. All property information including "property condition report" is available on the web. Municipalities requiring City Certs/ Use & Occupancy are at the Buyer's expense. Buyers agents must obtain all required certs. Visit the HUD website (in agent remarks) for deadlines and bidding or to view more properties. Buyer pays all transfer tax, U&O & conveyancing fees. This property is IE (Insured escrow).
First 30 days Owner Occupants ONLY.
Schedule your appointment today and remember - THE HIGHEST BID WINS!!!!!!!!!!!!
Location
State PA
County Delaware
Area Haverford Twp (10422)
Zoning RESIDENTIAL
Rooms
Basement Full, Outside Entrance
Interior
Interior Features Dining Area, Family Room Off Kitchen, Kitchen - Eat-In, Wet/Dry Bar
Hot Water Natural Gas
Heating Forced Air
Cooling Central A/C
Furnishings No
Fireplace N
Heat Source Natural Gas
Exterior
Exterior Feature Porch(es), Patio(s)
Garage Spaces 2.0
Water Access N
Accessibility None
Porch Porch(es), Patio(s)
Road Frontage Boro/Township
Total Parking Spaces 2
Garage N
Building
Story 2
Foundation Permanent
Sewer Public Sewer
Water Public
Architectural Style Colonial
Level or Stories 2
Additional Building Above Grade, Below Grade
New Construction N
Schools
Middle Schools Haverford
High Schools Haverford Senior
School District Haverford Township
Others
Senior Community No
Tax ID 22-07-00591-00
Ownership Fee Simple
SqFt Source Assessor
Acceptable Financing Cash, Conventional, FHA 203(b), FHA 203(k)
Horse Property N
Listing Terms Cash, Conventional, FHA 203(b), FHA 203(k)
Financing Cash,Conventional,FHA 203(b),FHA 203(k)
Special Listing Condition REO (Real Estate Owned)
Read Less
Want to know what your home might be worth? Contact us for a FREE valuation!

Our team is ready to help you sell your home for the highest possible price ASAP

Bought with Bingxin Lin • RE/MAX One Realty




