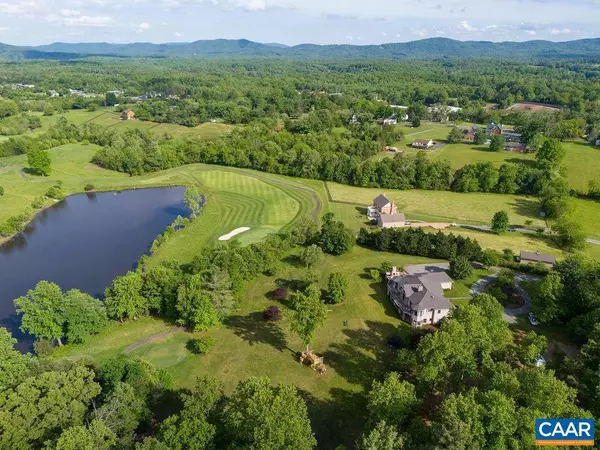$2,100,000
$1,895,000
10.8%For more information regarding the value of a property, please contact us for a free consultation.
513 HALF MILE BRANCH RD Crozet, VA 22932
4 Beds
5 Baths
5,470 SqFt
Key Details
Sold Price $2,100,000
Property Type Single Family Home
Sub Type Detached
Listing Status Sold
Purchase Type For Sale
Square Footage 5,470 sqft
Price per Sqft $383
Subdivision Unknown
MLS Listing ID 652626
Sold Date 05/23/24
Style Other
Bedrooms 4
Full Baths 4
Half Baths 1
HOA Y/N N
Abv Grd Liv Area 2,801
Originating Board CAAR
Year Built 2007
Annual Tax Amount $16,098
Tax Year 2024
Lot Size 8.510 Acres
Acres 8.51
Property Description
Stunning home in a stunning setting. A one of a kind design thoughtfully sited to integrate w/ its gorgeous surroundings w/ views from nearly every window. Set on 8.51ac in Crozet, this property offers the unique opportunity to live a peaceful rural lifestyle without sacrificing convenience - 3 miles to shopping & Downtown Crozet; 2mi to Western Albemarle schools & 14mi to UVA. Custom built by Greer & Associates, its quality features include: vaulted LR w/ exposed beams & stone fireplace (1 of 4 fireplaces), 10? ceilings, cherry cabinets, professional grade appliances, quartzite & marble counters & whole house generator. Recent upgrades include all updated baths, water treatment system, interior painting & new BR carpeting, dishwasher & well pump. 2801sf main level includes a luxurious primary BR suite, private study w/ built-ins, laundry room + 3 bay garage for convenient 1 level living. Downstairs offers an additional 2669sf w/ 3 BR/3BA, spacious family room w/ wet bar, bonus room + ample storage. Overlooking Old Trail Golf Course 6th tee & around the corner from King Family Vineyard & Polo, living here feels like a vacation. Outdoor stone fireplace & hot tub for year round enjoyment. Lot retains division right per plat. No HOA.,Cherry Cabinets,Painted Cabinets,Quartz Counter,Exterior Fireplace,Fireplace in Family Room,Fireplace in Living Room,Fireplace in Master Bedroom
Location
State VA
County Albemarle
Zoning RA
Rooms
Other Rooms Living Room, Dining Room, Kitchen, Family Room, Foyer, Breakfast Room, Laundry, Mud Room, Office, Bonus Room, Full Bath, Half Bath, Additional Bedroom
Basement Fully Finished, Full, Heated, Interior Access, Outside Entrance, Walkout Level, Windows
Main Level Bedrooms 1
Interior
Interior Features Wet/Dry Bar, Walk-in Closet(s), Breakfast Area, Kitchen - Eat-In, Kitchen - Island, Pantry, Recessed Lighting, Wine Storage, Entry Level Bedroom, Primary Bath(s)
Heating Central, Forced Air, Heat Pump(s)
Cooling Programmable Thermostat, Central A/C, Heat Pump(s)
Flooring Carpet, Ceramic Tile, Hardwood, Slate
Fireplaces Number 3
Fireplaces Type Gas/Propane, Fireplace - Glass Doors, Wood
Equipment Water Conditioner - Owned, Dryer, Washer, Dishwasher, Disposal, Oven/Range - Gas, Microwave, Refrigerator, Trash Compactor, Oven - Wall, Cooktop
Fireplace Y
Appliance Water Conditioner - Owned, Dryer, Washer, Dishwasher, Disposal, Oven/Range - Gas, Microwave, Refrigerator, Trash Compactor, Oven - Wall, Cooktop
Heat Source Propane - Owned
Exterior
Parking Features Other, Garage - Side Entry
View Golf Course, Mountain, Panoramic, Water, Garden/Lawn
Roof Type Metal
Accessibility None
Garage Y
Building
Lot Description Landscaping, Sloping, Partly Wooded
Story 1
Foundation Concrete Perimeter
Sewer Septic Exists
Water Well
Architectural Style Other
Level or Stories 1
Additional Building Above Grade, Below Grade
Structure Type 9'+ Ceilings,Vaulted Ceilings,Cathedral Ceilings
New Construction N
Schools
Elementary Schools Brownsville
Middle Schools Henley
High Schools Western Albemarle
School District Albemarle County Public Schools
Others
Ownership Other
Security Features Smoke Detector
Special Listing Condition Standard
Read Less
Want to know what your home might be worth? Contact us for a FREE valuation!

Our team is ready to help you sell your home for the highest possible price ASAP

Bought with Default Agent • Default Office




