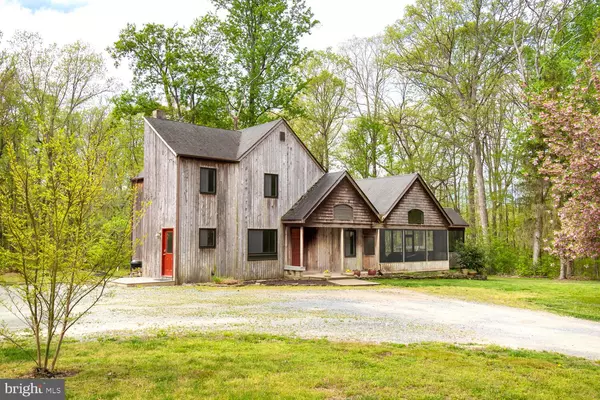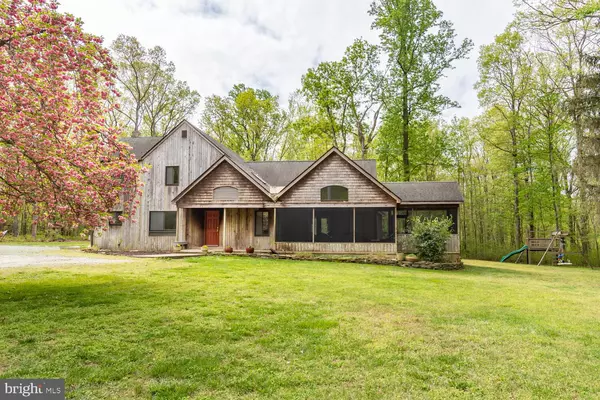$612,500
$625,000
2.0%For more information regarding the value of a property, please contact us for a free consultation.
118 WESTWOOD LN Chestertown, MD 21620
3 Beds
2 Baths
2,248 SqFt
Key Details
Sold Price $612,500
Property Type Single Family Home
Sub Type Detached
Listing Status Sold
Purchase Type For Sale
Square Footage 2,248 sqft
Price per Sqft $272
Subdivision None Available
MLS Listing ID MDQA2009140
Sold Date 05/22/24
Style Contemporary
Bedrooms 3
Full Baths 2
HOA Y/N N
Abv Grd Liv Area 2,248
Originating Board BRIGHT
Year Built 1985
Annual Tax Amount $3,412
Tax Year 2023
Lot Size 15.000 Acres
Acres 15.0
Property Description
Price Reductions!!! This deal just got a good bit sweeter...Escape to the Country! This home is perfect for the outdoor enthusiast. Bring the horses, dogs, chickens, hunters, hobbyist,...you name it. 15 acres, with small pond and open areas for your animals, sports field, fire pit or huge gardens. Chicken coop, air rifle only shooting range, basketball court, wooded acreage with walking or biking trail and hunting possible all part of what makes this place a dream come true. In the home enjoy large family room with propane fireplace, beautiful kitchen with stainless steel appliances and granite counters. Custom cabinets and built-ins, wood, laminate, and tile floors throughout. Entry level and second level bedrooms. Ready to relax head to the screened porch for quiet evenings. Hot tub hookup in place. Shed and outbuilding provide endless hobby, farm, or craft options. The 30 x 36 metal building has a large open space with multiple smaller rooms with electric and heat. Working at home? Talkie WiFi is available. RV hook-up at both the house and the outbuilding. Underground dog fence and 2 collars will stay . Metal building is in good shape but being sold “as is”. Abandoned underground oil tank on site. This type of property does not often come to market. DONT MISS IT! Home is on a shared R-O-W. No drive-bys. Pets on site so please provide as much notice for showings as possible.
Location
State MD
County Queen Annes
Zoning AG
Rooms
Main Level Bedrooms 2
Interior
Interior Features Built-Ins, Ceiling Fan(s), Entry Level Bedroom, Floor Plan - Open, Wood Floors
Hot Water Electric
Heating Forced Air, Heat Pump(s)
Cooling Central A/C, Heat Pump(s)
Flooring Ceramic Tile, Hardwood, Laminate Plank
Fireplaces Number 1
Fireplaces Type Gas/Propane
Equipment Built-In Microwave, Cooktop, Dishwasher, Dryer - Electric, Exhaust Fan, Oven - Wall, Range Hood, Six Burner Stove, Stainless Steel Appliances, Washer
Fireplace Y
Window Features Double Pane
Appliance Built-In Microwave, Cooktop, Dishwasher, Dryer - Electric, Exhaust Fan, Oven - Wall, Range Hood, Six Burner Stove, Stainless Steel Appliances, Washer
Heat Source Electric, Propane - Leased
Laundry Upper Floor
Exterior
Exterior Feature Deck(s), Porch(es)
Water Access N
Roof Type Architectural Shingle
Accessibility None
Porch Deck(s), Porch(es)
Garage N
Building
Lot Description Hunting Available, Trees/Wooded, Pond
Story 2
Foundation Crawl Space
Sewer Septic Exists
Water Well
Architectural Style Contemporary
Level or Stories 2
Additional Building Above Grade, Below Grade
Structure Type Cathedral Ceilings
New Construction N
Schools
High Schools Queen Anne'S County
School District Queen Anne'S County Public Schools
Others
Senior Community No
Tax ID 1807014627
Ownership Fee Simple
SqFt Source Estimated
Horse Property Y
Special Listing Condition Standard
Read Less
Want to know what your home might be worth? Contact us for a FREE valuation!

Our team is ready to help you sell your home for the highest possible price ASAP

Bought with Rita Freshour • RE/MAX Advantage Realty




