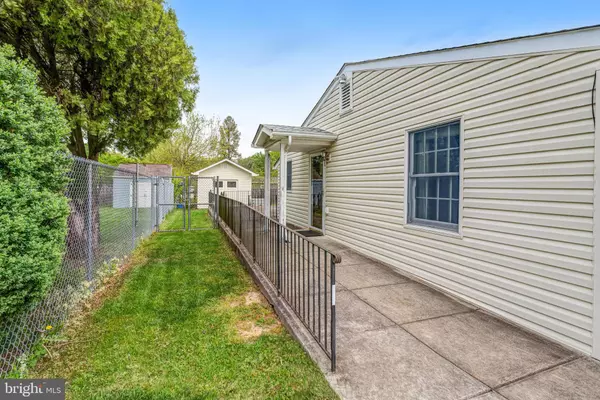$695,000
$675,000
3.0%For more information regarding the value of a property, please contact us for a free consultation.
4112 LAWRENCE ST Alexandria, VA 22309
3 Beds
2 Baths
2,428 SqFt
Key Details
Sold Price $695,000
Property Type Single Family Home
Sub Type Detached
Listing Status Sold
Purchase Type For Sale
Square Footage 2,428 sqft
Price per Sqft $286
Subdivision Fairfield
MLS Listing ID VAFX2175548
Sold Date 05/21/24
Style Ranch/Rambler
Bedrooms 3
Full Baths 2
HOA Y/N N
Abv Grd Liv Area 2,428
Originating Board BRIGHT
Year Built 1957
Annual Tax Amount $6,325
Tax Year 2023
Lot Size 10,800 Sqft
Acres 0.25
Property Description
Under Contract - Open House Cancelled 4/28! This beautiful combination of space, modern amenities and location is now ready for its next homeowner. The modern chef's kitchen is the centerpiece of this home, featuring a spectacular renovation with pristine dark wood cabinets, upgraded granite countertops, high-end stainless steel kitchen appliances (Wolf range, Subzero refrigerator), and a large island that creates a perfect flow for gatherings and entertaining. The spacious living space boasts three large bedrooms, and a fourth space for an office, den, dressing room or exercise area. The primary suite is a sight to see – it features an enviable walk-in closet and massive en suite bathroom with large upgraded shower and double vanity.
Across nearly 2,500 square feet of one-level living space, this home also sits upon a flat and fenced-in quarter-acre lot, amidst a quiet neighborhood with mature trees and sidewalks. What's more -- the backyard features a large workshop (with electricity) and a home generator. This convenient location in South Alexandria (Fairfax County) is close to Mt. Vernon, Ft. Belvoir, and Old Town, and nearby there are plenty of retail options on Richmond Highway. Come check out this one-of-a-kind listing today!
Location
State VA
County Fairfax
Zoning 130
Rooms
Other Rooms Living Room, Primary Bedroom, Sitting Room, Bedroom 2, Bedroom 3, Kitchen, Mud Room, Bonus Room, Primary Bathroom
Main Level Bedrooms 3
Interior
Interior Features Floor Plan - Open, Kitchen - Gourmet, Kitchen - Island, Primary Bath(s), Recessed Lighting, Upgraded Countertops, Walk-in Closet(s), Window Treatments, Wood Floors
Hot Water Propane
Heating Forced Air
Cooling Central A/C
Flooring Wood, Carpet
Equipment Built-In Microwave, Dishwasher, Disposal, Washer, Dryer, Refrigerator, Water Heater, Icemaker, Extra Refrigerator/Freezer, Exhaust Fan, Oven/Range - Gas, Stainless Steel Appliances
Furnishings No
Fireplace N
Appliance Built-In Microwave, Dishwasher, Disposal, Washer, Dryer, Refrigerator, Water Heater, Icemaker, Extra Refrigerator/Freezer, Exhaust Fan, Oven/Range - Gas, Stainless Steel Appliances
Heat Source Propane - Owned
Laundry Washer In Unit, Dryer In Unit, Main Floor
Exterior
Exterior Feature Patio(s), Breezeway
Garage Spaces 2.0
Fence Fully
Water Access N
View Garden/Lawn
Accessibility None
Porch Patio(s), Breezeway
Total Parking Spaces 2
Garage N
Building
Lot Description Level, Rear Yard, SideYard(s)
Story 1
Foundation Block
Sewer Public Sewer
Water Public
Architectural Style Ranch/Rambler
Level or Stories 1
Additional Building Above Grade, Below Grade
New Construction N
Schools
Elementary Schools Mount Vernon Woods
Middle Schools Whitman
High Schools Mount Vernon
School District Fairfax County Public Schools
Others
Pets Allowed Y
Senior Community No
Tax ID 1011 03 0051
Ownership Fee Simple
SqFt Source Assessor
Security Features Electric Alarm
Acceptable Financing Cash, Conventional, FHA, VA
Listing Terms Cash, Conventional, FHA, VA
Financing Cash,Conventional,FHA,VA
Special Listing Condition Standard
Pets Allowed Dogs OK, Cats OK
Read Less
Want to know what your home might be worth? Contact us for a FREE valuation!

Our team is ready to help you sell your home for the highest possible price ASAP

Bought with Sineenat Sirimas • Pearson Smith Realty, LLC





