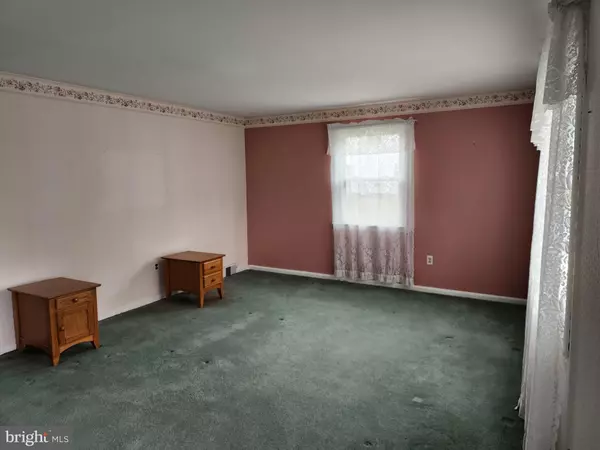$275,000
$274,900
For more information regarding the value of a property, please contact us for a free consultation.
708 BROOKE CIR Morton, PA 19070
3 Beds
2 Baths
1,523 SqFt
Key Details
Sold Price $275,000
Property Type Single Family Home
Sub Type Detached
Listing Status Sold
Purchase Type For Sale
Square Footage 1,523 sqft
Price per Sqft $180
Subdivision Morton
MLS Listing ID PADE2064104
Sold Date 05/21/24
Style Cape Cod
Bedrooms 3
Full Baths 1
Half Baths 1
HOA Y/N N
Abv Grd Liv Area 1,523
Originating Board BRIGHT
Year Built 1955
Annual Tax Amount $7,481
Tax Year 2023
Lot Size 5,227 Sqft
Acres 0.12
Lot Dimensions 66.00 x 95.00
Property Description
Buyer got cold feet, this is back on the market! 708 Brooke Circle is waiting for it's new owner! Great bones on this lovely cape on a corner lot in the highly sought after Ridley School District. This is your chance to put your own touch on this home to make it shine, and make it truly yours. The first level features a large living room, dining room, kitchen, half bath and main floor bedroom. The upstairs features the full bath and two nice sized bedrooms with another small room inside one of the bedrooms that could be a huge walk in closet, nursery, craft room, or whatever you want it to be. The basement is full and unfinished. Off the kitchen is a deck for entertaining and enjoying the beautiful spring days that are coming! You will love this street and neighborhood, and be thrilled to get in it at this price! Make your appointment today!
Location
State PA
County Delaware
Area Ridley Twp (10438)
Zoning R-10
Rooms
Basement Full
Main Level Bedrooms 1
Interior
Hot Water Electric
Heating Forced Air
Cooling Central A/C
Fireplace N
Heat Source Oil
Exterior
Water Access N
Accessibility None
Garage N
Building
Story 1.5
Foundation Permanent
Sewer Public Sewer
Water Public
Architectural Style Cape Cod
Level or Stories 1.5
Additional Building Above Grade, Below Grade
New Construction N
Schools
School District Ridley
Others
Senior Community No
Tax ID 38-04-00497-00
Ownership Fee Simple
SqFt Source Assessor
Acceptable Financing Cash, Conventional
Listing Terms Cash, Conventional
Financing Cash,Conventional
Special Listing Condition Standard
Read Less
Want to know what your home might be worth? Contact us for a FREE valuation!

Our team is ready to help you sell your home for the highest possible price ASAP

Bought with Grace Angela Cobbina • Long & Foster Real Estate, Inc.





