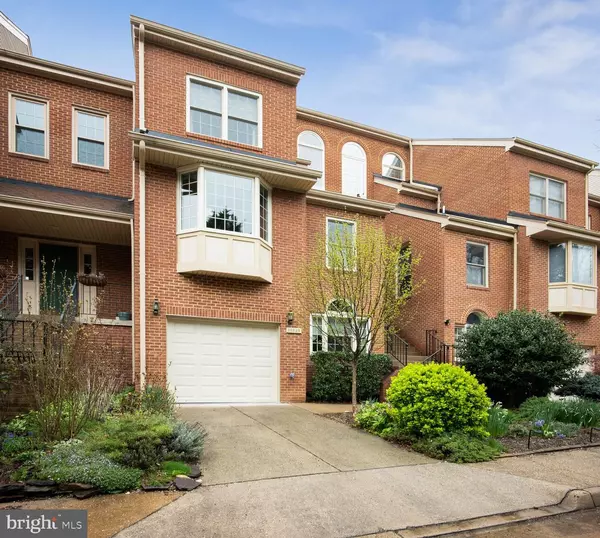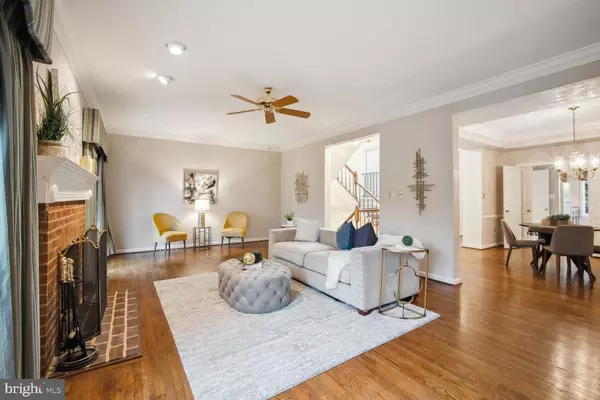$760,000
$760,000
For more information regarding the value of a property, please contact us for a free consultation.
10237 ASPEN WILLOW DR Fairfax, VA 22032
3 Beds
5 Baths
3,240 SqFt
Key Details
Sold Price $760,000
Property Type Townhouse
Sub Type Interior Row/Townhouse
Listing Status Sold
Purchase Type For Sale
Square Footage 3,240 sqft
Price per Sqft $234
Subdivision Aspen Grove
MLS Listing ID VAFC2004158
Sold Date 05/20/24
Style Traditional
Bedrooms 3
Full Baths 4
Half Baths 1
HOA Fees $123/qua
HOA Y/N Y
Abv Grd Liv Area 3,240
Originating Board BRIGHT
Year Built 1989
Annual Tax Amount $6,536
Tax Year 2023
Lot Size 2,079 Sqft
Acres 0.05
Property Description
Spacious brick townhouse offering over 3,200 square feet of space across 4-levels. Thoughtfully designed with modern living, and entertaining in mind. With generous room sizes, soaring ceilings, abundant windows, multiple French doors, and an open floor plan, this home offers quality craftsmanship and timeless features. The main level includes an eat-in kitchen, formal dining room and expansive living room including a wood burning fireplace. Step out through the French doors on to the raised deck, simply ideal for relaxing, entertaining or al fresco dining. The lower level offers a sizeable family room with built-in bookshelves, a fireplace, and a wet bar, perfect to host a crowd and watch a game. Also, on the lower level, a private office or perhaps a fourth bedroom with a full bathroom, private patio area could be a great in-law or nanny suite. The two upper levels include 3 bedrooms each with its own full bathroom. Located in Fairfax's best kept secret, the Aspen Grove community, nestled among just 24 other homes on beautiful grounds and in the shadow of an Antebellum manor house. Situated in the heart of Fairfax, it provides convenient access to historic Old Town Fairfax, Fairfax County Courthouse complex and the prestigious George Mason University. Less than 5 miles to the Vienna Metro, and near to the VRE.
Location
State VA
County Fairfax City
Zoning PD-M
Rooms
Other Rooms Living Room, Dining Room, Kitchen, Family Room, Foyer, Laundry, Office
Basement Fully Finished, Outside Entrance, Interior Access
Interior
Interior Features Built-Ins, Central Vacuum, Floor Plan - Open, Soaking Tub, Wet/Dry Bar, Wood Floors, Ceiling Fan(s), Primary Bath(s), Skylight(s)
Hot Water Electric
Heating Forced Air, Zoned
Cooling Central A/C
Flooring Hardwood, Carpet, Ceramic Tile
Fireplaces Number 2
Fireplaces Type Mantel(s), Wood
Equipment Built-In Range, Dishwasher, Disposal, Dryer, Microwave, Refrigerator, Trash Compactor, Washer
Fireplace Y
Appliance Built-In Range, Dishwasher, Disposal, Dryer, Microwave, Refrigerator, Trash Compactor, Washer
Heat Source Electric
Exterior
Exterior Feature Deck(s), Patio(s), Balcony
Parking Features Garage Door Opener
Garage Spaces 2.0
Amenities Available Common Grounds
Water Access N
Accessibility None
Porch Deck(s), Patio(s), Balcony
Attached Garage 1
Total Parking Spaces 2
Garage Y
Building
Lot Description No Thru Street
Story 4
Foundation Brick/Mortar
Sewer Public Sewer
Water Public
Architectural Style Traditional
Level or Stories 4
Additional Building Above Grade, Below Grade
New Construction N
Schools
Elementary Schools Daniels Run
Middle Schools Katherine Johnson
High Schools Fairfax
School District Fairfax County Public Schools
Others
HOA Fee Include Common Area Maintenance,Road Maintenance
Senior Community No
Tax ID 57 4 29 011
Ownership Fee Simple
SqFt Source Assessor
Security Features Security System
Special Listing Condition Standard
Read Less
Want to know what your home might be worth? Contact us for a FREE valuation!

Our team is ready to help you sell your home for the highest possible price ASAP

Bought with Navid Torkzadeh • Curatus Realty




