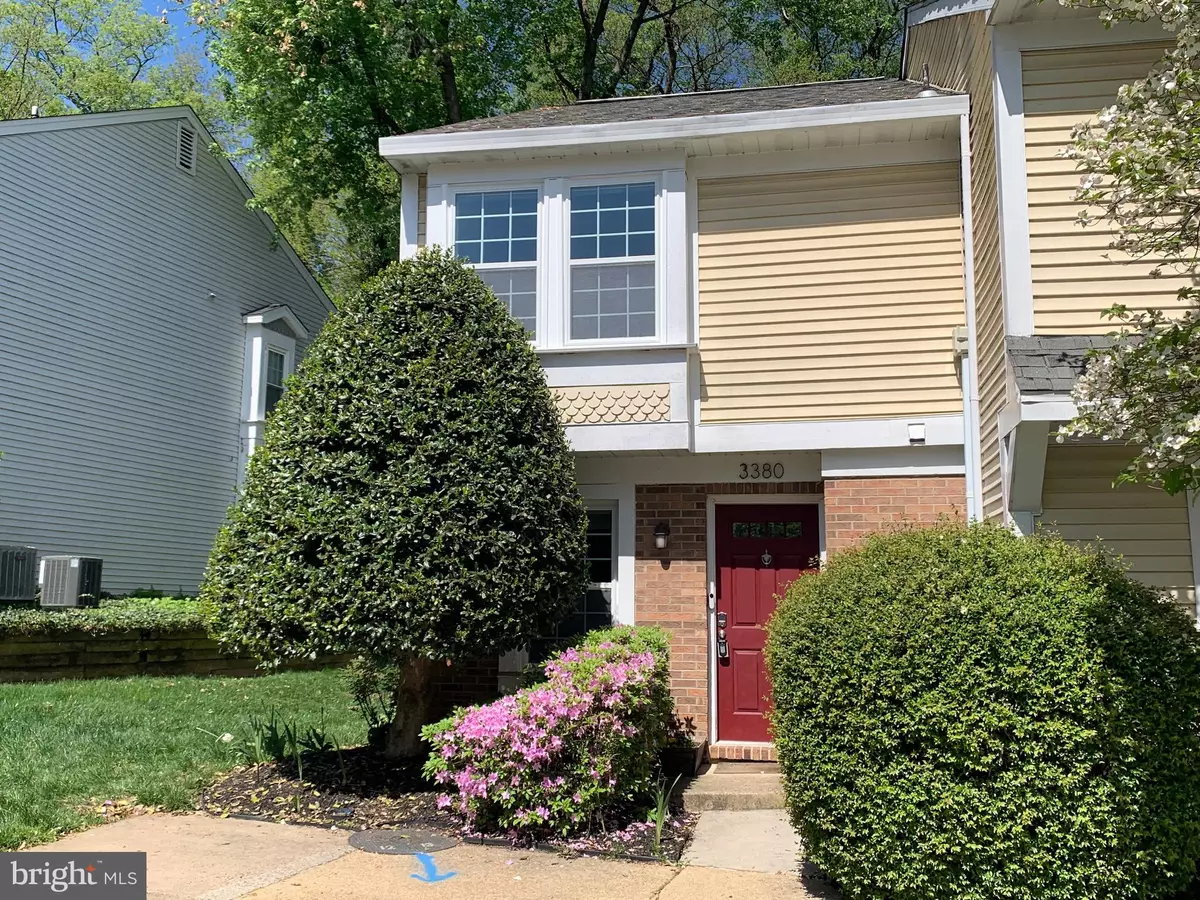$525,000
$529,000
0.8%For more information regarding the value of a property, please contact us for a free consultation.
3380 LAKESIDE VIEW DR #14-1 Falls Church, VA 22041
2 Beds
3 Baths
1,108 SqFt
Key Details
Sold Price $525,000
Property Type Condo
Sub Type Condo/Co-op
Listing Status Sold
Purchase Type For Sale
Square Footage 1,108 sqft
Price per Sqft $473
Subdivision Waters Edge
MLS Listing ID VAFX2168884
Sold Date 05/16/24
Style Colonial
Bedrooms 2
Full Baths 2
Half Baths 1
Condo Fees $650/mo
HOA Y/N N
Abv Grd Liv Area 1,108
Originating Board BRIGHT
Year Built 1985
Annual Tax Amount $4,623
Tax Year 2023
Property Description
Rarely available END UNIT townhouse-style condo in the beautiful lake community of Water's Edge! Enjoy the modern smart home technology found throughout, such as IKEA remote-controlled window blinds, Ecobee thermostat, USB ports/outlets in multiple rooms, and Ecobee smart switches with Alexa Virtual Assistant, Night Light, and Motion Detector. Additional home features, updates, and renovations include whole-house painting (2019), most windows fully replaced just this month (April 2024), Trane HVAC (2017), State water heater (2014), renovated kitchen with freshly stained cabinets, track lighting, stainless steel appliances (2019), luxury quartz countertop with tile backsplash (2024), and stylish laminate plank flooring throughout entire main level (2019) with an open concept dining area and living room. The living room hosts a cozy wood-burning fireplace, and as an added bonus, the home theater system with a ceiling-mounted Optima HD DLP projector and motorized 100-inch drop-down screen stays with the home! From the living room, step out to a private oasis patio space, fully-fenced with a gate and backing to trees, with brick raised planter beds, a small, calming water feature, and a storage shed. Back inside to the upper level is a spacious guest bedroom, hallway full bath with shower tub, along with laundry closet at the top of the stairs with stacked washer/dryer. The washer is 2019 and the dryer is less than 1 year old, a Samsung smart electric dryer with AI Smart Dial. Finally, there's the large primary suite with vaulted ceilings and spacious ensuite primary bath. The ROOF is scheduled to be replaced in the coming Summer months as Phase 2 of a community-wide plan. Directly in front of the home is one designated parking space and there is ample guest parking close by. Across the street you'll find the centerpiece of the community- a beautiful lake with a walking trail around it and the community POOL right on the lake's edge. The home truly enjoys the best of both worlds: An end unit townhouse look and feel with only one shared wall, no neighbors above or below, and a private fenced backyard space, yet with all of the amenities that a condominium provides: Exterior maintenance, landscaping, professional property management, water/sewage included, trash and snow removal, tennis court, dog park, and community events. Location, location, location! Easy access to everything within the Beltway and all major commuter routes. Bus stop right outside the community entrance, East Falls Church Metro station is only 3 miles away, and Reagan National Airport is 7.5 miles away. Priced below comps, don't miss this one!
Location
State VA
County Fairfax
Zoning 212
Direction Southeast
Rooms
Other Rooms Living Room, Dining Room, Primary Bedroom, Kitchen, Half Bath
Interior
Interior Features Dining Area, Primary Bath(s), Carpet, Combination Dining/Living, Floor Plan - Open, Upgraded Countertops, Window Treatments, Other
Hot Water Electric
Heating Heat Pump(s)
Cooling Central A/C
Flooring Laminate Plank, Carpet
Fireplaces Number 1
Fireplaces Type Screen, Wood, Fireplace - Glass Doors
Equipment Microwave, Disposal, Dishwasher, Refrigerator, Oven/Range - Electric, Stainless Steel Appliances, Washer/Dryer Stacked
Fireplace Y
Appliance Microwave, Disposal, Dishwasher, Refrigerator, Oven/Range - Electric, Stainless Steel Appliances, Washer/Dryer Stacked
Heat Source Electric
Laundry Upper Floor, Dryer In Unit, Washer In Unit
Exterior
Exterior Feature Patio(s), Enclosed
Garage Spaces 1.0
Parking On Site 1
Fence Rear, Privacy, Wood
Utilities Available Cable TV Available, Electric Available
Amenities Available Jog/Walk Path, Tennis Courts, Swimming Pool, Water/Lake Privileges, Dog Park, Lake, Pool - Outdoor, Tot Lots/Playground
Water Access Y
Water Access Desc Public Access
View Garden/Lawn, Lake, Street, Trees/Woods
Accessibility None
Porch Patio(s), Enclosed
Total Parking Spaces 1
Garage N
Building
Lot Description Backs to Trees
Story 2
Foundation Slab
Sewer Public Sewer
Water Public
Architectural Style Colonial
Level or Stories 2
Additional Building Above Grade, Below Grade
New Construction N
Schools
Elementary Schools Glen Forest
Middle Schools Glasgow
High Schools Justice
School District Fairfax County Public Schools
Others
Pets Allowed Y
HOA Fee Include Trash,Water,Snow Removal,Lawn Maintenance,Common Area Maintenance,Pier/Dock Maintenance,Pool(s),Reserve Funds,Ext Bldg Maint
Senior Community No
Tax ID 0612 40140001
Ownership Condominium
Security Features Smoke Detector,Sprinkler System - Indoor
Acceptable Financing Cash, Conventional, VA
Listing Terms Cash, Conventional, VA
Financing Cash,Conventional,VA
Special Listing Condition Standard
Pets Allowed Size/Weight Restriction, Number Limit
Read Less
Want to know what your home might be worth? Contact us for a FREE valuation!

Our team is ready to help you sell your home for the highest possible price ASAP

Bought with Katherine Geranis • Compass




