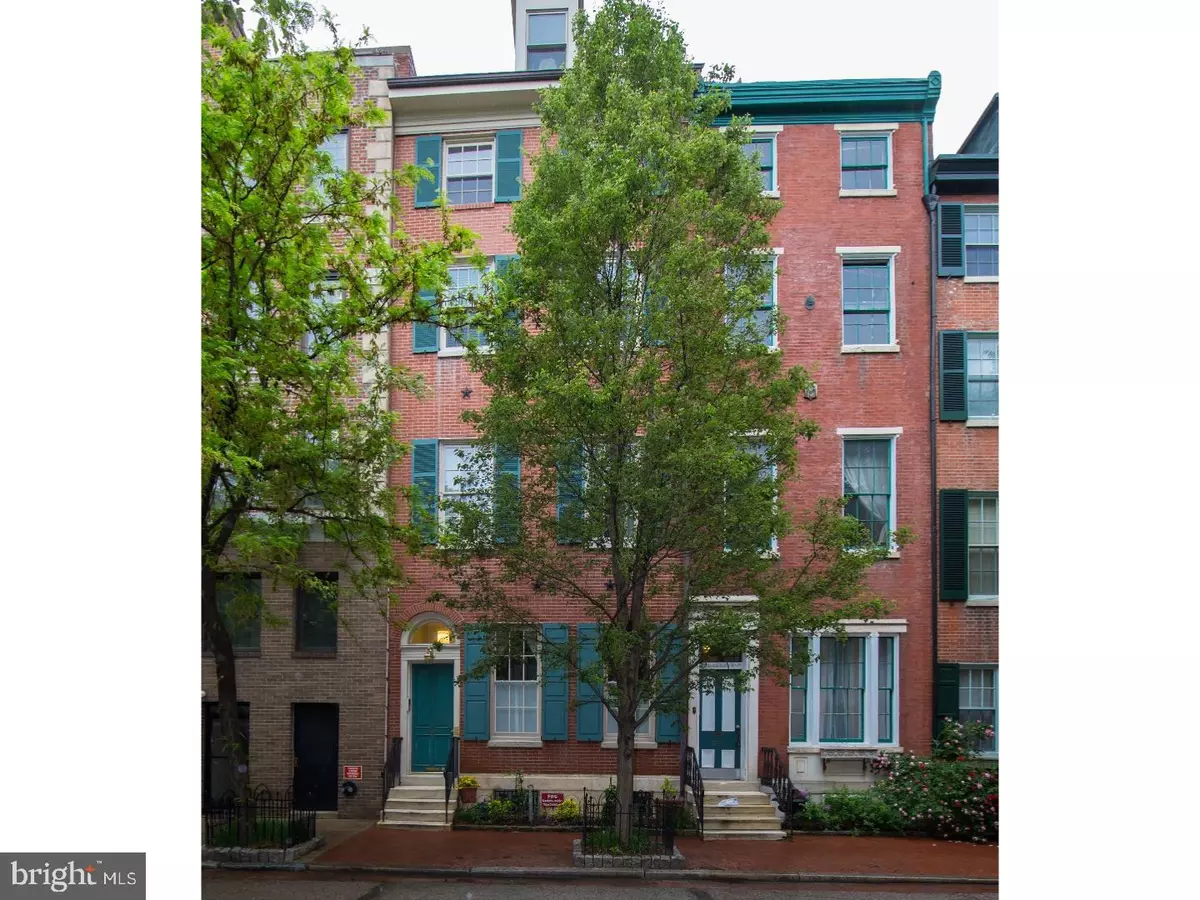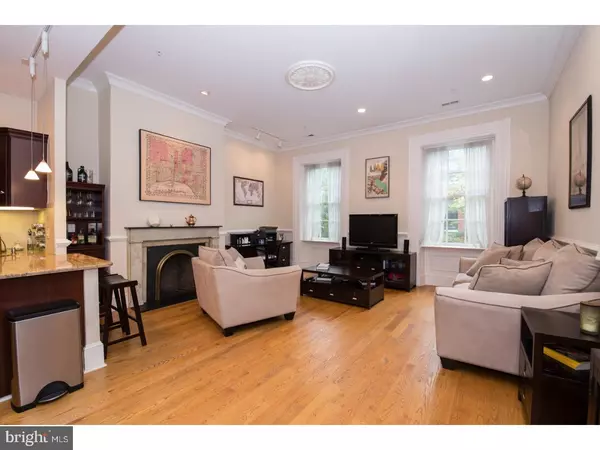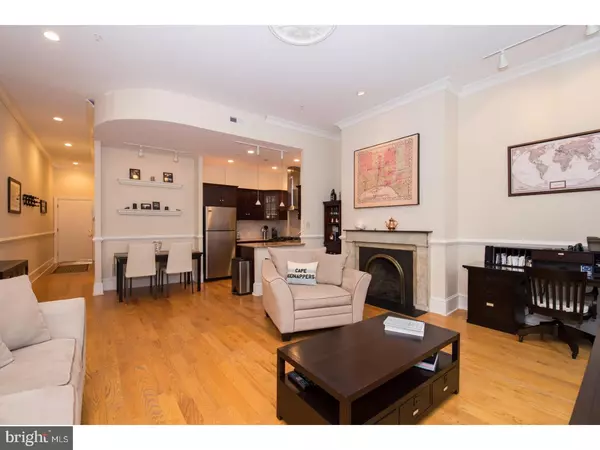$375,000
$399,000
6.0%For more information regarding the value of a property, please contact us for a free consultation.
929 CLINTON ST #2F Philadelphia, PA 19107
1 Bed
1 Bath
779 SqFt
Key Details
Sold Price $375,000
Property Type Single Family Home
Sub Type Unit/Flat/Apartment
Listing Status Sold
Purchase Type For Sale
Square Footage 779 sqft
Price per Sqft $481
Subdivision Washington Sq West
MLS Listing ID 1001486766
Sold Date 07/06/18
Style Contemporary
Bedrooms 1
Full Baths 1
HOA Fees $187/mo
HOA Y/N N
Abv Grd Liv Area 779
Originating Board TREND
Year Built 1919
Annual Tax Amount $3,914
Tax Year 2018
Property Description
Great second floor front, one bedroom condo on lovely Clinton Street. There are hardwood floors, crown molding, original details, high ceilings and large windows. The renovated kitchen has granite counter tops, stainless appliances, maple cabinets, gas cooking and a breakfast bar. The great room has room for a dining room table and a work station in addition to a living room. The bedroom has two large closets with separate storage units above them. There is a laundry closet with a washer/dryer. There is a separate storage room for this condo right outside the door. Clinton Street is near both PA and Jefferson Hospitals and plenty of great restaurants and parks. The building is pet friendly and the condo fees are very low.
Location
State PA
County Philadelphia
Area 19107 (19107)
Zoning RM1
Rooms
Other Rooms Living Room, Primary Bedroom, Kitchen
Basement Full
Interior
Interior Features Intercom, Breakfast Area
Hot Water Natural Gas
Heating Gas, Forced Air
Cooling Central A/C
Flooring Wood, Tile/Brick
Fireplaces Number 1
Fireplaces Type Non-Functioning
Fireplace Y
Heat Source Natural Gas
Laundry Main Floor
Exterior
Utilities Available Cable TV
Water Access N
Accessibility None
Garage N
Building
Story 3+
Sewer Public Sewer
Water Public
Architectural Style Contemporary
Level or Stories 3+
Additional Building Above Grade
Structure Type 9'+ Ceilings
New Construction N
Schools
School District The School District Of Philadelphia
Others
Pets Allowed Y
HOA Fee Include Common Area Maintenance,Ext Bldg Maint,Trash,Insurance
Senior Community No
Tax ID 888057754
Ownership Condominium
Acceptable Financing Conventional
Listing Terms Conventional
Financing Conventional
Pets Allowed Case by Case Basis
Read Less
Want to know what your home might be worth? Contact us for a FREE valuation!

Our team is ready to help you sell your home for the highest possible price ASAP

Bought with Seth J Lamb • BHHS Fox & Roach Rittenhouse Office at Walnut St




