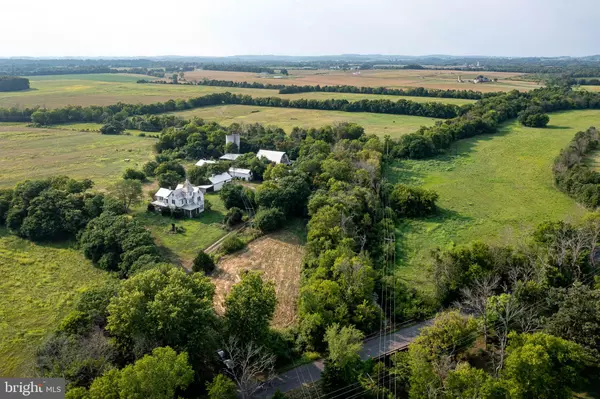$1,050,000
$1,200,000
12.5%For more information regarding the value of a property, please contact us for a free consultation.
17084 STEVENSBURG RD Brandy Station, VA 22714
4 Beds
2 Baths
3,118 SqFt
Key Details
Sold Price $1,050,000
Property Type Single Family Home
Sub Type Detached
Listing Status Sold
Purchase Type For Sale
Square Footage 3,118 sqft
Price per Sqft $336
Subdivision Pullens
MLS Listing ID VACU2005750
Sold Date 05/15/24
Style Victorian
Bedrooms 4
Full Baths 1
Half Baths 1
HOA Y/N N
Abv Grd Liv Area 3,118
Originating Board BRIGHT
Year Built 1890
Tax Year 2023
Lot Size 109.000 Acres
Acres 109.0
Property Description
109 acre farm with road frontage on Stevensburg Rd, Greens Corner Rd & Glen Ella Rd. Acres of open pasture and separate fields. Pretty mountain views. The creek meanders through the property. Old dairy farm w/ multiple barns, milk parlor, silo, machine garage & more. Some of the buildings/barns may not be salvageable. Old 1890's home in need of major rehab currently uninhabitable. Smaller 2nd home currently rented. Central location located within minutes to Rt 29 & Rt 3. Lots of possibilities. Development potential. Houses and buildings sold strictly AS-IS. Shown by appt only.
Location
State VA
County Culpeper
Zoning A1
Rooms
Main Level Bedrooms 4
Interior
Hot Water Electric
Heating None
Cooling None
Flooring Wood, Vinyl
Heat Source None
Exterior
Water Access N
View Mountain, Panoramic, Pasture
Roof Type Hip,Metal
Farm Hay,Dairy,Beef
Accessibility None
Garage N
Building
Lot Description Backs to Trees, Cleared, Corner, Flood Plain, Front Yard, Level, Partly Wooded, Private, Rear Yard, Road Frontage, Rural, Stream/Creek, Trees/Wooded
Story 2
Foundation Crawl Space
Sewer On Site Septic
Water Well
Architectural Style Victorian
Level or Stories 2
Additional Building Above Grade, Below Grade
Structure Type Dry Wall,Paneled Walls
New Construction N
Schools
Elementary Schools Pearl Sample
Middle Schools Floyd T. Binns
High Schools Eastern View
School District Culpeper County Public Schools
Others
Senior Community No
Tax ID 43- - - -15
Ownership Fee Simple
SqFt Source Estimated
Acceptable Financing Cash, Conventional, Farm Credit Service
Horse Property Y
Listing Terms Cash, Conventional, Farm Credit Service
Financing Cash,Conventional,Farm Credit Service
Special Listing Condition Standard
Read Less
Want to know what your home might be worth? Contact us for a FREE valuation!

Our team is ready to help you sell your home for the highest possible price ASAP

Bought with Denise Rodriguez • Samson Properties





