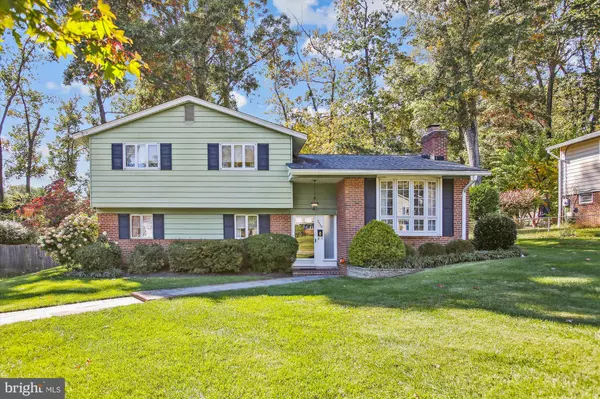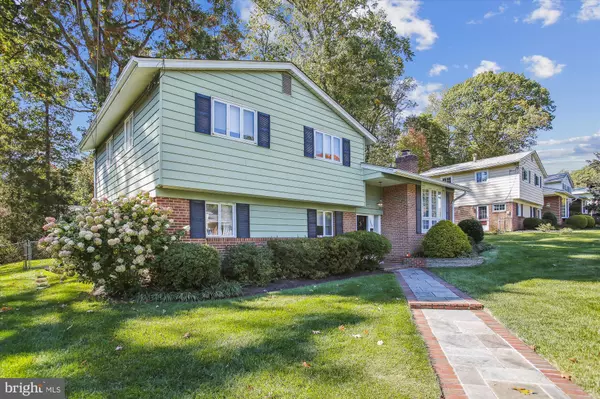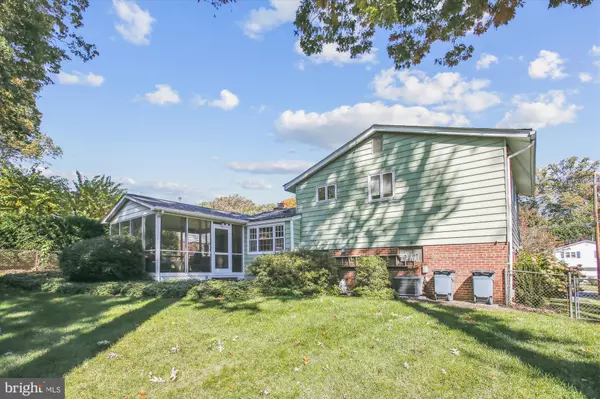$742,000
$699,900
6.0%For more information regarding the value of a property, please contact us for a free consultation.
3535 COUNTRY HILL DR Fairfax, VA 22030
3 Beds
3 Baths
1,952 SqFt
Key Details
Sold Price $742,000
Property Type Single Family Home
Sub Type Detached
Listing Status Sold
Purchase Type For Sale
Square Footage 1,952 sqft
Price per Sqft $380
Subdivision Fairmont Estates
MLS Listing ID VAFC2004440
Sold Date 05/15/24
Style Split Level
Bedrooms 3
Full Baths 2
Half Baths 1
HOA Y/N N
Abv Grd Liv Area 1,952
Originating Board BRIGHT
Year Built 1958
Annual Tax Amount $6,154
Tax Year 2023
Lot Size 10,879 Sqft
Acres 0.25
Property Description
Discover the perfect blend of comfort and convenience in this charming single-family home nestled in the desirable Daniels Run Woods neighborhood. This residence features 3 bedrooms and 2.5 bathrooms, with recent upgrades including a 7-year-young roof, a 5-year-young HVAC system, and kitchen. The home showcases Anderson windows, including a bay window, kitchen window, and a sliding glass door leading to a screened-in porch. Under the carpet, you'll find beautiful hardwood flooring, while the property's location offers easy walking access to Daniels Run Elementary and Fairfax High School. Enjoy the City of Fairfax's vibrant "Rock the Block" events and the quaint downtown area just a short stroll away. Commuting is simple with close proximity to Route 66 and I-495, and a Metro stop within walking distance. The Vienna Metro station is only 5 miles away, providing excellent public transportation. The community also enjoys seasonal events such as Fairfax City's Fourth of July celebrations and Fall Festival. Don't miss the opportunity to make this wonderful home your own!
Location
State VA
County Fairfax City
Zoning RH
Rooms
Basement Daylight, Partial, Side Entrance, Windows, Workshop, Heated, Full, Fully Finished, Outside Entrance, Poured Concrete, Space For Rooms, Walkout Level
Interior
Interior Features Carpet, Ceiling Fan(s), Combination Dining/Living, Dining Area, Formal/Separate Dining Room, Kitchen - Eat-In, Kitchen - Table Space, Attic, Breakfast Area, Family Room Off Kitchen, Floor Plan - Traditional, Kitchen - Galley, Primary Bath(s), Soaking Tub, Stall Shower, Tub Shower, Window Treatments, Wood Floors
Hot Water Natural Gas
Heating Forced Air
Cooling Central A/C
Flooring Fully Carpeted, Hardwood, Other
Fireplaces Number 1
Fireplaces Type Fireplace - Glass Doors, Mantel(s), Wood
Equipment Built-In Microwave, Dishwasher, Disposal, Dryer, Exhaust Fan, Oven/Range - Electric, Refrigerator, Stove, Washer, Icemaker
Fireplace Y
Appliance Built-In Microwave, Dishwasher, Disposal, Dryer, Exhaust Fan, Oven/Range - Electric, Refrigerator, Stove, Washer, Icemaker
Heat Source Natural Gas
Laundry Basement, Has Laundry, Lower Floor
Exterior
Exterior Feature Enclosed, Porch(es), Screened
Utilities Available Cable TV Available, Electric Available, Natural Gas Available, Phone Available, Sewer Available, Water Available
Water Access N
Accessibility None
Porch Enclosed, Porch(es), Screened
Garage N
Building
Story 3
Foundation Concrete Perimeter
Sewer Public Sewer
Water Public
Architectural Style Split Level
Level or Stories 3
Additional Building Above Grade, Below Grade
New Construction N
Schools
Elementary Schools Daniels Run
Middle Schools Katherine Johnson
High Schools Fairfax
School District Fairfax County Public Schools
Others
Pets Allowed Y
Senior Community No
Tax ID 58 1 10 029
Ownership Fee Simple
SqFt Source Assessor
Special Listing Condition Standard
Pets Allowed No Pet Restrictions
Read Less
Want to know what your home might be worth? Contact us for a FREE valuation!

Our team is ready to help you sell your home for the highest possible price ASAP

Bought with Renee S Mumford • Key Home Sales and Management





