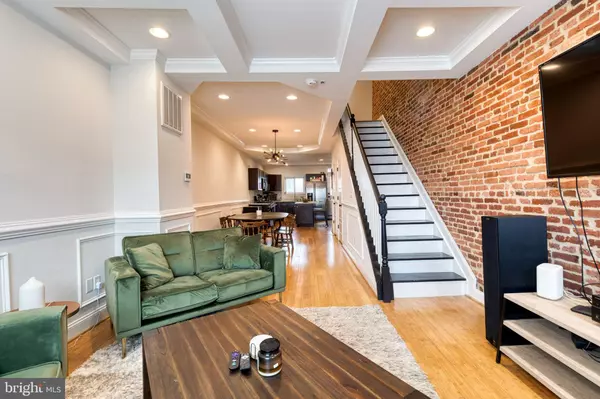$370,000
$375,000
1.3%For more information regarding the value of a property, please contact us for a free consultation.
111 S CLINTON ST Baltimore, MD 21224
3 Beds
4 Baths
1,884 SqFt
Key Details
Sold Price $370,000
Property Type Townhouse
Sub Type Interior Row/Townhouse
Listing Status Sold
Purchase Type For Sale
Square Footage 1,884 sqft
Price per Sqft $196
Subdivision Highlandtown
MLS Listing ID MDBA2118324
Sold Date 05/10/24
Style Federal
Bedrooms 3
Full Baths 3
Half Baths 1
HOA Y/N N
Abv Grd Liv Area 1,380
Originating Board BRIGHT
Year Built 1900
Annual Tax Amount $6,894
Tax Year 2023
Lot Size 435 Sqft
Acres 0.01
Property Description
Exceptional Properties. Exceptional Clients. OFF STREET PARKING - 2 Car Parking Pad! Welcome to your new home here in HighlandTown! This spacious row home offers 3 bedrooms and 3.5 bathrooms! Two bedrooms on the second level act as two primary suites. The main living space provides so much character with exposed brick, tray ceilings and crown molding throughout! With a finished basement this home provides ample entertainment space. Off street parking is available in the back of the home with a two car parking pad. Get ready to enjoy your spring and summer on the roof top deck as well! This home is ready to be loved by its new owners! A one year home warranty will be provided by the sellers.
Location
State MD
County Baltimore City
Zoning R-8
Rooms
Other Rooms Living Room, Dining Room, Primary Bedroom, Bedroom 2, Bedroom 3, Kitchen, Family Room, Bathroom 3, Primary Bathroom, Half Bath
Basement Fully Finished
Interior
Interior Features Combination Dining/Living, Crown Moldings, Dining Area, Family Room Off Kitchen, Floor Plan - Open, Kitchen - Gourmet, Primary Bath(s), Recessed Lighting, Tub Shower, Breakfast Area, Ceiling Fan(s), Chair Railings, Kitchen - Eat-In, Kitchen - Island, Kitchen - Table Space, Upgraded Countertops, Wood Floors
Hot Water Natural Gas
Heating Forced Air
Cooling Central A/C
Flooring Wood, Bamboo, Ceramic Tile, Slate
Equipment Built-In Microwave, Dishwasher, Dryer, Refrigerator, Washer, Oven/Range - Gas
Fireplace N
Appliance Built-In Microwave, Dishwasher, Dryer, Refrigerator, Washer, Oven/Range - Gas
Heat Source Natural Gas
Laundry Basement
Exterior
Exterior Feature Deck(s), Roof
Garage Spaces 1.0
Fence Rear
Water Access N
View City
Roof Type Built-Up,Asphalt,Flat
Accessibility None
Porch Deck(s), Roof
Total Parking Spaces 1
Garage N
Building
Lot Description Level
Story 3
Foundation Permanent
Sewer Public Sewer
Water Public
Architectural Style Federal
Level or Stories 3
Additional Building Above Grade, Below Grade
Structure Type 9'+ Ceilings,Brick,Dry Wall,Tray Ceilings
New Construction N
Schools
School District Baltimore City Public Schools
Others
Senior Community No
Tax ID 0326136290 006
Ownership Fee Simple
SqFt Source Estimated
Special Listing Condition Standard
Read Less
Want to know what your home might be worth? Contact us for a FREE valuation!

Our team is ready to help you sell your home for the highest possible price ASAP

Bought with emily lorraine barlow • AB & Co Realtors, Inc.




