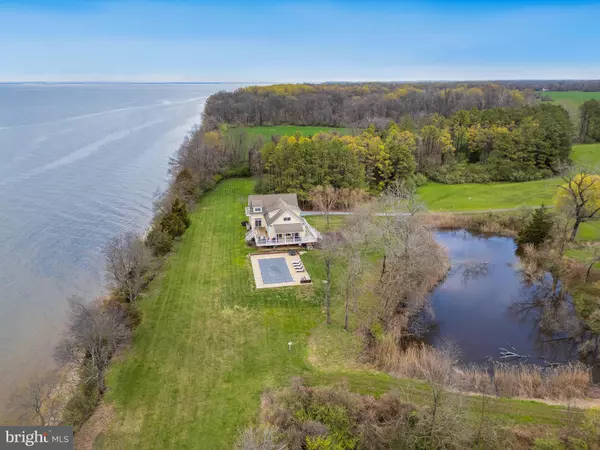$1,725,000
$1,349,000
27.9%For more information regarding the value of a property, please contact us for a free consultation.
9545 CHANTILLY FARM LN Chestertown, MD 21620
3 Beds
4 Baths
2,200 SqFt
Key Details
Sold Price $1,725,000
Property Type Single Family Home
Sub Type Detached
Listing Status Sold
Purchase Type For Sale
Square Footage 2,200 sqft
Price per Sqft $784
Subdivision Chantilly Farm
MLS Listing ID MDKE2003768
Sold Date 05/15/24
Style Coastal,Transitional
Bedrooms 3
Full Baths 3
Half Baths 1
HOA Y/N N
Abv Grd Liv Area 2,200
Originating Board BRIGHT
Year Built 1986
Annual Tax Amount $7,395
Tax Year 2023
Lot Size 23.230 Acres
Acres 23.23
Property Description
Welcome to your own private paradise nestled upon a picturesque 23.5-acre expanse along the edge of the peaceful Chesapeake Bay. It is here where you can enjoy an abundance of seasonal and local wildlife such as Bald Eagles, ospreys, Canada geese, ducks, bluebirds, turkey, and whitetail deer. There is an ideal blend of tillable and wooded acreage providing for an array of activities including hunting, farming, and gardening. Plenty of room to build a sizable barn for shop, livestock, or hobby use. The expansive 700' of waterfront is ideal for small watercraft, swimming, fishing kayaking and Crabbing. The residence offers a rich blend of traditional style with coastal charm and commands breathtaking views of the shimmering Chesapeake Bay waters. Large and expansive windows ignite the bay's gentle breeze and warming sunlight into every corner. Upon entering the home, you are greeted with an expansive open floor plan including beamed cathedral ceilings and airy light-filled atmosphere. The open kitchen and dining area provide the perfect gathering area for family and guests to enjoy the Chesapeake Bay views, the in-ground concrete pool, and the outside wrap around porch setting. The large loft area is ideal for converting to a second primary suite or as it is now, as a recreation room. This waterfront retreat offers conveniences to both Rock Hall and Chestertown with a perfect blend of tranquility, accessibility and privacy. Gorgeous sunsets add to the allure of this exceptional property!
Location
State MD
County Kent
Zoning AZD
Direction East
Rooms
Basement Daylight, Full, Connecting Stairway, Garage Access, Interior Access, Outside Entrance, Partially Finished, Walkout Level
Main Level Bedrooms 1
Interior
Interior Features Carpet, Ceiling Fan(s), Combination Dining/Living, Combination Kitchen/Living, Entry Level Bedroom, Family Room Off Kitchen, Floor Plan - Open, Kitchen - Gourmet, Kitchen - Island, Primary Bedroom - Bay Front, Upgraded Countertops, Walk-in Closet(s), Wood Floors
Hot Water Propane
Heating Heat Pump(s)
Cooling Central A/C, Ceiling Fan(s)
Flooring Carpet, Wood
Equipment Built-In Range, Dishwasher, Dryer, Oven - Single, Oven - Wall, Oven/Range - Electric, Refrigerator, Washer
Fireplace N
Window Features Double Hung,Double Pane
Appliance Built-In Range, Dishwasher, Dryer, Oven - Single, Oven - Wall, Oven/Range - Electric, Refrigerator, Washer
Heat Source Propane - Owned
Laundry Main Floor
Exterior
Parking Features Garage - Side Entry, Additional Storage Area, Garage Door Opener
Garage Spaces 11.0
Pool Concrete
Utilities Available Propane, Other
Waterfront Description Private Dock Site
Water Access Y
Water Access Desc Canoe/Kayak,Fishing Allowed,Public Access,Swimming Allowed,Sail
View Bay, Panoramic, Pasture, Pond, Scenic Vista, Trees/Woods, Water
Roof Type Asphalt
Street Surface Gravel
Farm Hay,Mixed Use,Preserved,Rural Estate
Accessibility None
Road Frontage Private
Attached Garage 3
Total Parking Spaces 11
Garage Y
Building
Lot Description Fishing Available, Cleared, Hunting Available, Partly Wooded, Pond, Poolside, Backs to Trees, Rural, Secluded, Sloping
Story 3
Foundation Block
Sewer Private Sewer
Water Well
Architectural Style Coastal, Transitional
Level or Stories 3
Additional Building Above Grade, Below Grade
Structure Type Cathedral Ceilings,Dry Wall
New Construction N
Schools
School District Kent County Public Schools
Others
Senior Community No
Tax ID 1506003486
Ownership Fee Simple
SqFt Source Assessor
Security Features Security System
Acceptable Financing Conventional, Cash, Farm Credit Service
Horse Property Y
Listing Terms Conventional, Cash, Farm Credit Service
Financing Conventional,Cash,Farm Credit Service
Special Listing Condition Standard
Read Less
Want to know what your home might be worth? Contact us for a FREE valuation!

Our team is ready to help you sell your home for the highest possible price ASAP

Bought with Brett Schrader • Taylor Properties




