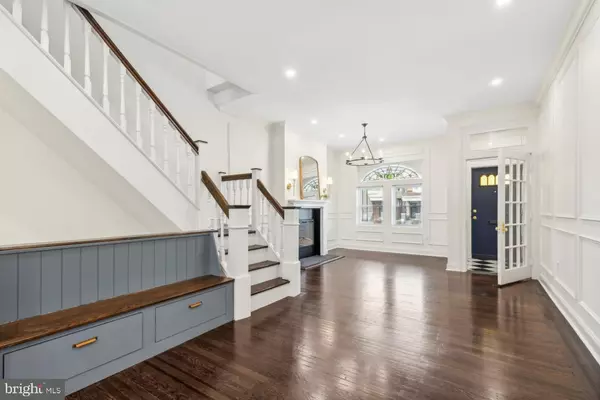$320,000
$329,000
2.7%For more information regarding the value of a property, please contact us for a free consultation.
5638 CEDAR AVE Philadelphia, PA 19143
3 Beds
3 Baths
1,560 SqFt
Key Details
Sold Price $320,000
Property Type Single Family Home
Sub Type Twin/Semi-Detached
Listing Status Sold
Purchase Type For Sale
Square Footage 1,560 sqft
Price per Sqft $205
Subdivision None Available
MLS Listing ID PAPH2326940
Sold Date 05/10/24
Style Straight Thru
Bedrooms 3
Full Baths 2
Half Baths 1
HOA Y/N N
Abv Grd Liv Area 1,560
Originating Board BRIGHT
Year Built 1925
Annual Tax Amount $2,061
Tax Year 2022
Lot Size 1,600 Sqft
Acres 0.04
Lot Dimensions 20.00 x 80.00
Property Description
Perched upon a gorgeous manicured lawn in a historic Philadelphia neighborhood, 5638 Cedar Ave presents an inviting and charming facade. This brick twin home boasts a new roof, enhancing its attractive curb appeal and setting the tone for what lies within. A welcoming front porch extends an invitation for relaxation and enjoyment, completing the picture of idyllic living. Discover a captivating interior that seamlessly blends classic grandeur with modern flair and vintage accents. The entrance hall stuns with its meticulous attention to detail, while the checkered marble floors add a touch of sophistication. As you explore the first floor, you’ll be impressed by the custom millwork and built-ins, including a staircase bench that speaks to the home’s craftsmanship and character. You’ll also find a tastefully appointed powder room and dining area perfect for hosting gatherings. At the heart of the home lies a gourmet kitchen adorned with quartz countertops and stainless steel appliances, ready for culinary adventures. Throughout, beautiful hardwood floors grace each room with warmth and refinement. The second level offers three well-appointed bedrooms, including a master suite complete with a fully custom walk-in closet and a luxurious full bathroom with modern amenities and elegant fixtures. The remaining bedrooms also boast ample closet space and share access to a stunning hall bath. For added versatility, the finished basement offers additional living space, ideal for various lifestyle needs. Conveniently located near UPenn, University City, public transportation, and many other amenities, this home offers both luxury and accessibility. Seize the opportunity to make this exceptional property your own.
Location
State PA
County Philadelphia
Area 19143 (19143)
Zoning RSA3
Rooms
Basement Partially Finished
Main Level Bedrooms 3
Interior
Hot Water Electric
Cooling Central A/C
Fireplace N
Heat Source Natural Gas
Exterior
Water Access N
Accessibility None
Garage N
Building
Story 2
Foundation Stone
Sewer Public Sewer
Water Public
Architectural Style Straight Thru
Level or Stories 2
Additional Building Above Grade, Below Grade
New Construction N
Schools
School District The School District Of Philadelphia
Others
Senior Community No
Tax ID 463052700
Ownership Fee Simple
SqFt Source Assessor
Special Listing Condition Standard
Read Less
Want to know what your home might be worth? Contact us for a FREE valuation!

Our team is ready to help you sell your home for the highest possible price ASAP

Bought with Janek Hancock • Realty Mark Associates





