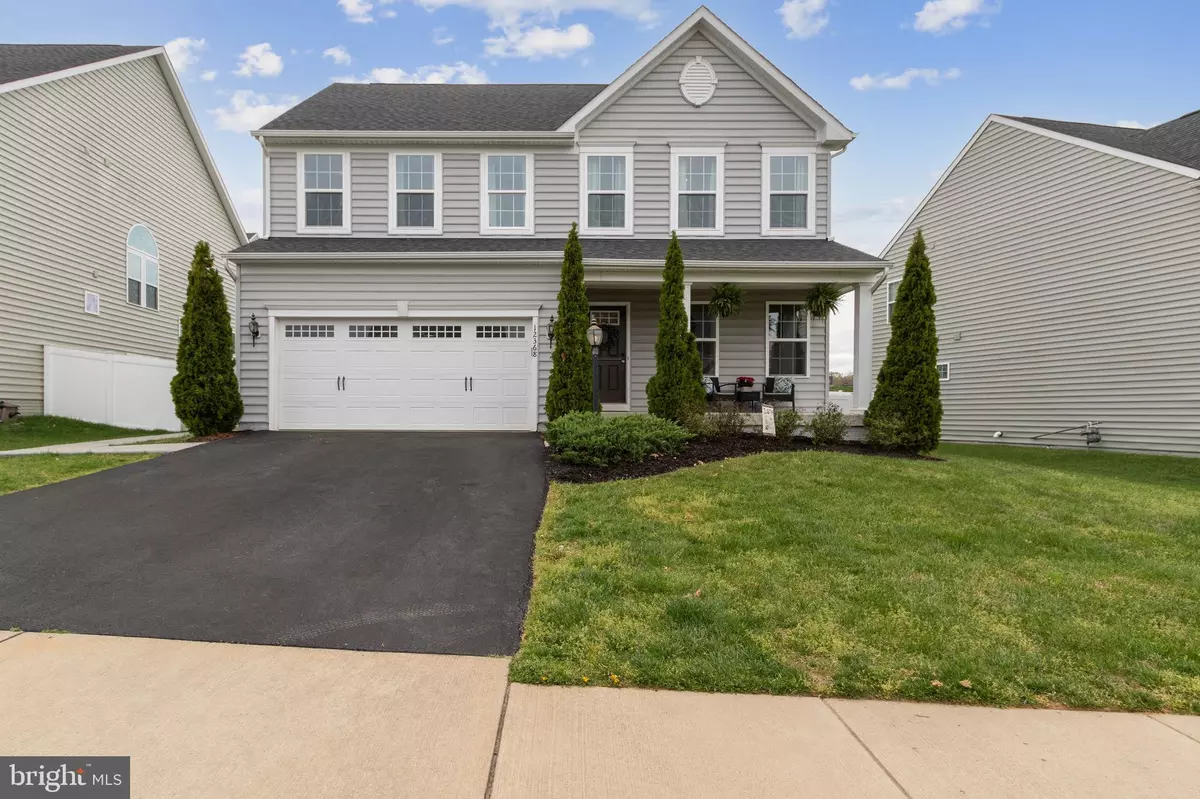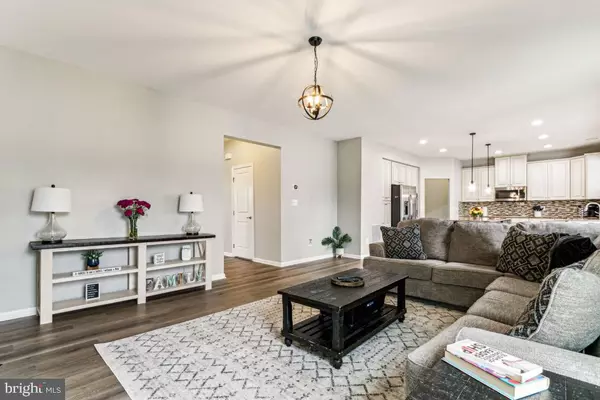$800,000
$785,000
1.9%For more information regarding the value of a property, please contact us for a free consultation.
12368 SOUTHINGTON DR Woodbridge, VA 22192
4 Beds
4 Baths
3,476 SqFt
Key Details
Sold Price $800,000
Property Type Single Family Home
Sub Type Detached
Listing Status Sold
Purchase Type For Sale
Square Footage 3,476 sqft
Price per Sqft $230
Subdivision May'S Quarter
MLS Listing ID VAPW2068482
Sold Date 05/10/24
Style Colonial
Bedrooms 4
Full Baths 3
Half Baths 1
HOA Fees $133/qua
HOA Y/N Y
Abv Grd Liv Area 2,384
Originating Board BRIGHT
Year Built 2016
Annual Tax Amount $7,121
Tax Year 2022
Lot Size 7,335 Sqft
Acres 0.17
Property Description
Beautifully Appointed 4 Bedroom, 3.5 Bath Colonial with an Inviting Covered Front Porch in Sought After May's Quarter!
A 2016 Venice Model show stopper. This home shows well, over 30k in upgrades to include new paint, carpet and LVP Flooring throughout, some recently purchased stainless steel appliances, concrete side pathway leading to the back patio, and many more! This beautifully maintained home is a must see to truly appreciate it!
The Mays Quarter Community is considered a luxury community with clubhouse amenities such as a 25 meter swimming pool, basketball and tennis courts, playground, walking trails, meeting room, and fitness center. All the amenities for your family will enjoy throughout the year.
Offers will be considered as received.
Military seller would like a 30 day rent-back from the time of closing as they prepare to move out of state.
Preferred Title Company: Potomac Title Group Services
Location
State VA
County Prince William
Zoning PMR
Rooms
Basement Fully Finished, Rear Entrance
Interior
Interior Features Breakfast Area, Carpet, Pantry, Walk-in Closet(s), Ceiling Fan(s), Family Room Off Kitchen, Floor Plan - Open, Kitchen - Eat-In
Hot Water Natural Gas
Heating Forced Air
Cooling Central A/C
Fireplaces Number 1
Fireplaces Type Gas/Propane
Equipment Built-In Microwave, Cooktop, Dishwasher, Disposal, Dryer - Front Loading, Extra Refrigerator/Freezer, Icemaker, Oven - Double, Oven - Self Cleaning, Stainless Steel Appliances, Washer - Front Loading
Furnishings No
Fireplace Y
Appliance Built-In Microwave, Cooktop, Dishwasher, Disposal, Dryer - Front Loading, Extra Refrigerator/Freezer, Icemaker, Oven - Double, Oven - Self Cleaning, Stainless Steel Appliances, Washer - Front Loading
Heat Source Natural Gas, Electric
Laundry Upper Floor
Exterior
Exterior Feature Patio(s)
Parking Features Garage - Front Entry, Garage Door Opener, Inside Access
Garage Spaces 4.0
Amenities Available Basketball Courts, Club House, Common Grounds, Jog/Walk Path, Party Room, Pool - Outdoor, Tot Lots/Playground, Tennis Courts
Water Access N
Roof Type Shingle
Accessibility Level Entry - Main
Porch Patio(s)
Attached Garage 2
Total Parking Spaces 4
Garage Y
Building
Story 3
Foundation Permanent, Concrete Perimeter
Sewer Public Sewer
Water Public
Architectural Style Colonial
Level or Stories 3
Additional Building Above Grade, Below Grade
Structure Type Dry Wall
New Construction N
Schools
Elementary Schools Penn
Middle Schools Benton
High Schools Charles J. Colgan Senior
School District Prince William County Public Schools
Others
Pets Allowed Y
HOA Fee Include Common Area Maintenance,Pool(s),Snow Removal
Senior Community No
Tax ID 8193-34-0352
Ownership Fee Simple
SqFt Source Assessor
Security Features Carbon Monoxide Detector(s),Smoke Detector
Acceptable Financing Cash, Conventional, VA, FHA
Horse Property N
Listing Terms Cash, Conventional, VA, FHA
Financing Cash,Conventional,VA,FHA
Special Listing Condition Standard
Pets Allowed Cats OK, Dogs OK
Read Less
Want to know what your home might be worth? Contact us for a FREE valuation!

Our team is ready to help you sell your home for the highest possible price ASAP

Bought with Mukaram Ghani • RE/MAX Galaxy





