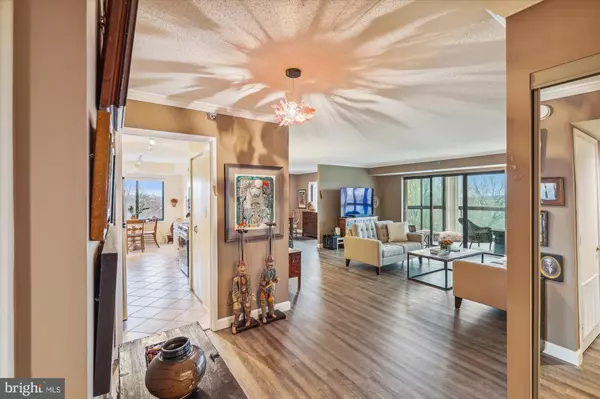$402,000
$395,000
1.8%For more information regarding the value of a property, please contact us for a free consultation.
3310 N LEISURE WORLD BLVD #904-6 Silver Spring, MD 20906
2 Beds
2 Baths
1,530 SqFt
Key Details
Sold Price $402,000
Property Type Condo
Sub Type Condo/Co-op
Listing Status Sold
Purchase Type For Sale
Square Footage 1,530 sqft
Price per Sqft $262
Subdivision Leisure World
MLS Listing ID MDMC2117864
Sold Date 05/09/24
Style Transitional
Bedrooms 2
Full Baths 2
Condo Fees $1,027/mo
HOA Y/N Y
Abv Grd Liv Area 1,530
Originating Board BRIGHT
Year Built 1993
Annual Tax Amount $4,728
Tax Year 2023
Property Description
Think of all of the elements you may want in a condo that offer a fantastic combination of spacious living, luxurious amenities and a vibrant community. Unit 904 offers just that - generous square footage, beautiful golf course views, a window in every room, separate dining room, entry foyer, washer and dryer, two bedrooms with two bathrooms, great closet space, oversized garage space plus golf cart space with electric outlet, additional storage, sunroom conservatory and gated community.
This corner unit features 1530 SF of space and is larger than most of the 2 bedroom 2 bath units in the Fairways. It also features recent (2022) high end luxury vinyl flooring, washer/dryer, microwave, and dishwasher. The expansive living room is cleverly designed so that it incorporates a computer workspace/office without taking away from the living room design. Notice the deep floor molding and wide ceiling trim. Bonus – a high definition large television with soundbar conveys (bought 2022).
This remarkable condo home is the focal point of your new sanctuary but the community lets you take advantage of as active a lifestyle as you would like to enjoy. There is a clubhouse, fitness center, indoor and outdoor swimming pools, tennis courts, walking trails, golf course and group activities. It is close to shopping, dining and major travel routes (495, 95, 270) and Metro is just ten minutes down Georgia avenue in Glenmont or ten minutes away in Rockville. Basic cable, WIFI, water and sewer and 24 hour security are included in the condo fee which adds value and simplifies the overall living experience for residents.
Enjoy your visit and plan to stay.
Photos Friday
Location
State MD
County Montgomery
Zoning MXD
Rooms
Main Level Bedrooms 2
Interior
Interior Features Crown Moldings, Entry Level Bedroom, Floor Plan - Open, Kitchen - Eat-In, Kitchen - Table Space, Pantry, Stall Shower, Walk-in Closet(s), Window Treatments
Hot Water Electric
Heating Forced Air
Cooling Central A/C
Flooring Luxury Vinyl Plank, Ceramic Tile
Equipment Built-In Microwave, Dishwasher, Disposal, Dryer, Dryer - Front Loading, Oven/Range - Electric, Refrigerator, Washer - Front Loading, Water Heater
Fireplace N
Appliance Built-In Microwave, Dishwasher, Disposal, Dryer, Dryer - Front Loading, Oven/Range - Electric, Refrigerator, Washer - Front Loading, Water Heater
Heat Source Electric
Laundry Dryer In Unit, Washer In Unit
Exterior
Parking Features Oversized
Garage Spaces 1.0
Amenities Available Art Studio, Billiard Room, Common Grounds, Community Center, Elevator, Exercise Room, Extra Storage, Fitness Center, Gated Community, Golf Course, Golf Course Membership Available, Jog/Walk Path, Library, Meeting Room, Party Room, Picnic Area, Pool - Indoor, Pool - Outdoor, Retirement Community, Security, Tennis Courts, Transportation Service
Water Access N
View Golf Course
Accessibility Elevator
Total Parking Spaces 1
Garage Y
Building
Story 1
Unit Features Hi-Rise 9+ Floors
Sewer Public Sewer
Water Public
Architectural Style Transitional
Level or Stories 1
Additional Building Above Grade, Below Grade
New Construction N
Schools
School District Montgomery County Public Schools
Others
Pets Allowed Y
HOA Fee Include Bus Service,Common Area Maintenance,Ext Bldg Maint,Health Club,Lawn Maintenance,Management,Pool(s),Recreation Facility,Reserve Funds,Security Gate,Snow Removal,Trash,Water
Senior Community Yes
Age Restriction 55
Tax ID 161303031018
Ownership Condominium
Security Features Sprinkler System - Indoor,Security Gate,Resident Manager
Acceptable Financing Cash, Conventional
Listing Terms Cash, Conventional
Financing Cash,Conventional
Special Listing Condition Standard
Pets Allowed Number Limit, Size/Weight Restriction
Read Less
Want to know what your home might be worth? Contact us for a FREE valuation!

Our team is ready to help you sell your home for the highest possible price ASAP

Bought with Dorie A Glass • Long & Foster Real Estate, Inc.




